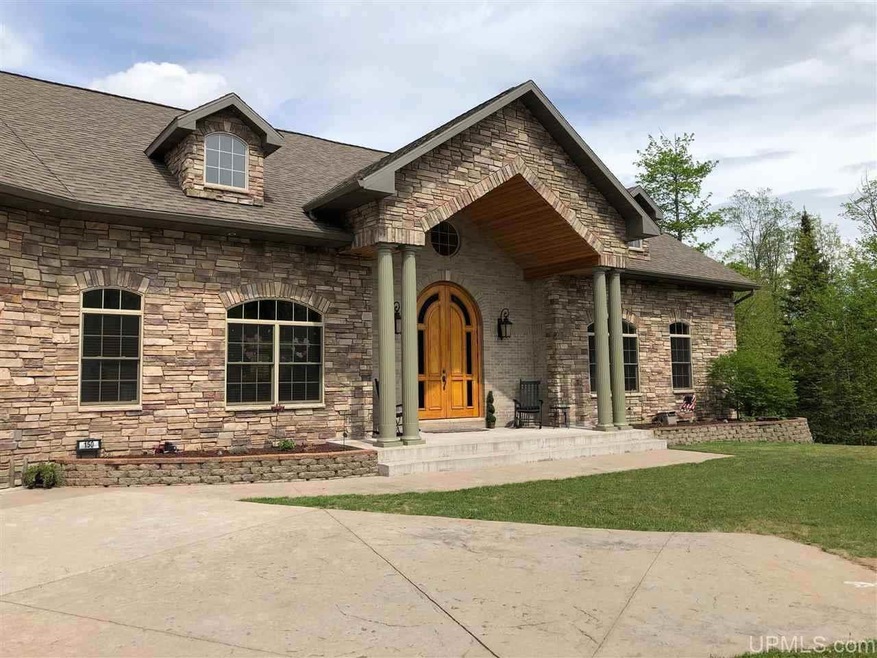
150 Meco Ct Marquette, MI 49855
Highlights
- Sauna
- Deck
- Porch
- Marquette Senior High School Rated A-
- Wood Flooring
- 4 Car Attached Garage
About This Home
As of April 2022Palatial best describes this 3 bedroom/4 bath home on a quiet cul de sac in Marquette Township. From the moment you drive up and enter through the 10' arched door you'll be impressed by quality. Soaring cathedral tongue & groove ceiling overhead and gleaming cherry floor at your feet, greet you with the assurance "There's not another home like this." The open kitchen with granite counters and latest in stainless appliances will please the most discriminating chef. Relax in the adjoining living room while dinner is cooking and enjoy the gas fireplace with custom waterfall above, be soothed by the lighting and stereo so artfully installed. Dine in the formal alcove inside, or share your meal al fresco on the expansive all-weather deck overlooking your private backyard without a neighbor in sight.
Last Agent to Sell the Property
RE/MAX 1ST REALTY License #UPAR-6501361553 Listed on: 04/04/2022

Home Details
Home Type
- Single Family
Est. Annual Taxes
Year Built
- Built in 2008
Lot Details
- 1.89 Acre Lot
Home Design
- Brick Exterior Construction
- Stone Siding
- Vinyl Siding
Interior Spaces
- 1-Story Property
- Ceiling Fan
- Gas Fireplace
- Window Treatments
- Sauna
- Wood Flooring
- Home Security System
Kitchen
- Oven or Range
- <<microwave>>
- Dishwasher
Bedrooms and Bathrooms
- 3 Bedrooms
- Walk-In Closet
- Bathroom on Main Level
- 3 Full Bathrooms
Basement
- Walk-Out Basement
- Basement Fills Entire Space Under The House
Parking
- 4 Car Attached Garage
- Garage Door Opener
Outdoor Features
- Deck
- Patio
- Shed
- Built-In Barbecue
- Porch
Utilities
- Cooling System Mounted To A Wall/Window
- Floor Furnace
- Hot Water Heating System
- Heating System Uses Natural Gas
- Septic Tank
Community Details
- Legacy Hills Subdivision
- Community Storage Space
Listing and Financial Details
- Assessor Parcel Number 52-08-502-009-00
Ownership History
Purchase Details
Home Financials for this Owner
Home Financials are based on the most recent Mortgage that was taken out on this home.Similar Homes in Marquette, MI
Home Values in the Area
Average Home Value in this Area
Purchase History
| Date | Type | Sale Price | Title Company |
|---|---|---|---|
| Warranty Deed | $750,000 | Odea Nordeen And Pickens Pc |
Mortgage History
| Date | Status | Loan Amount | Loan Type |
|---|---|---|---|
| Open | $600,000 | New Conventional |
Property History
| Date | Event | Price | Change | Sq Ft Price |
|---|---|---|---|---|
| 05/15/2025 05/15/25 | Price Changed | $949,999 | -2.6% | $187 / Sq Ft |
| 03/24/2025 03/24/25 | For Sale | $975,000 | +23.6% | $191 / Sq Ft |
| 04/04/2022 04/04/22 | For Sale | $789,000 | +5.2% | $154 / Sq Ft |
| 04/01/2022 04/01/22 | Sold | $750,000 | -- | $146 / Sq Ft |
| 02/08/2022 02/08/22 | Pending | -- | -- | -- |
Tax History Compared to Growth
Tax History
| Year | Tax Paid | Tax Assessment Tax Assessment Total Assessment is a certain percentage of the fair market value that is determined by local assessors to be the total taxable value of land and additions on the property. | Land | Improvement |
|---|---|---|---|---|
| 2024 | $55 | $362,400 | $0 | $0 |
| 2023 | -- | $354,400 | $0 | $0 |
| 2022 | $3,421 | $287,600 | $0 | $0 |
| 2021 | $8,492 | $302,000 | $0 | $0 |
| 2020 | $8,399 | $287,600 | $0 | $0 |
| 2019 | $8,145 | $282,900 | $0 | $0 |
| 2018 | $7,882 | $276,000 | $0 | $0 |
| 2017 | $7,507 | $275,000 | $0 | $0 |
| 2016 | $7,391 | $271,000 | $0 | $0 |
| 2015 | -- | $271,000 | $0 | $0 |
| 2014 | -- | $262,500 | $0 | $0 |
| 2012 | -- | $262,500 | $0 | $0 |
Agents Affiliated with this Home
-
Frida Waara

Seller's Agent in 2025
Frida Waara
RE/MAX 1ST REALTY
(906) 869-2068
224 Total Sales
Map
Source: Upper Peninsula Association of REALTORS®
MLS Number: 50069825
APN: 52-08-502-009-00
- TBD County Road 492
- TBD Us Highway 41
- 4205 Us Highway 41
- Parcel B Michigan 28
- 1115 County Road 492
- 27 Oak Hill Dr
- 227 Midway Dr
- 80 Acres Lost Creek Dr
- 160 Acres Lost Creek Dr
- 360 E Us41 M28 Hwy
- 362-368 E Us41 M28 Hwy
- 362 E Us41 M28 Hwy
- 161 Lost Forty Rd
- 725 Co Rd Hq Rd
- TBD E Us41 M28 Hwy
- 131 Midway Dr
- 1908 Langford Dr
- 1917 Langford Dr
- 503 Brookstone Cir
- 2100 U S 41
