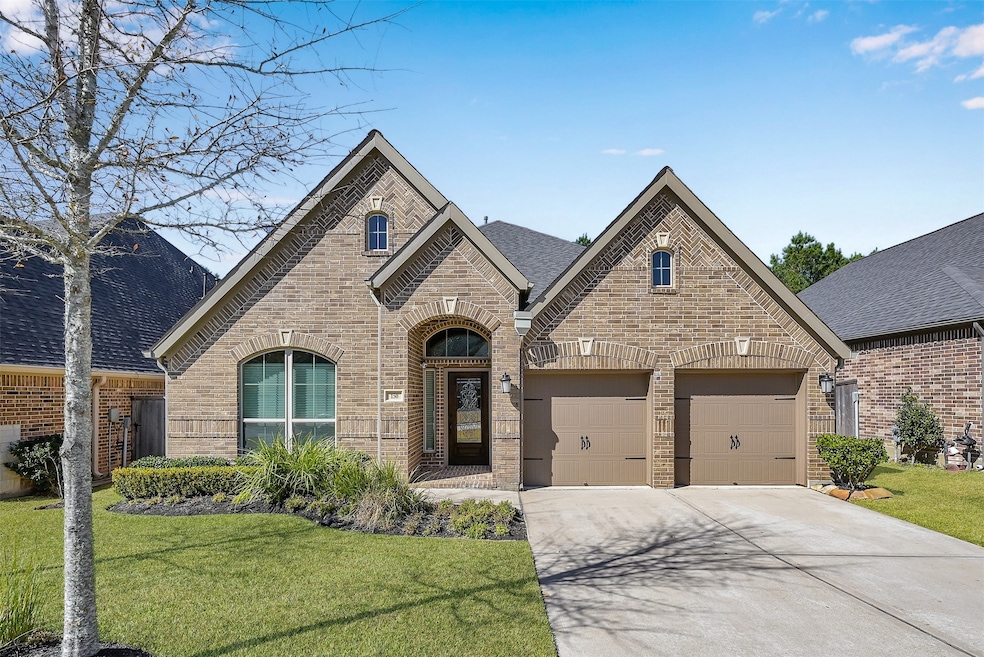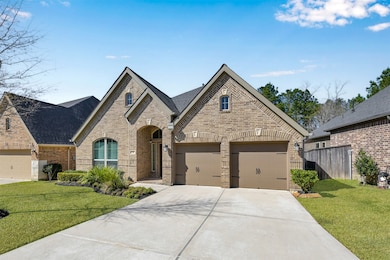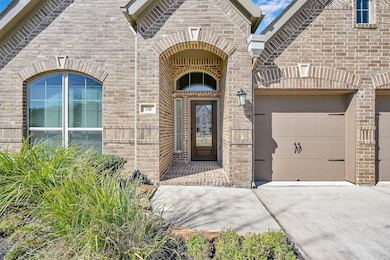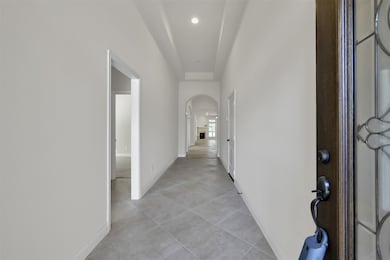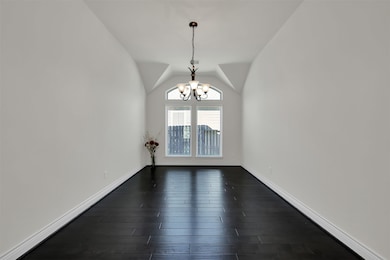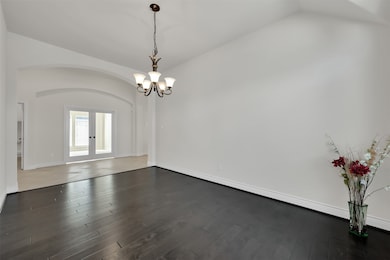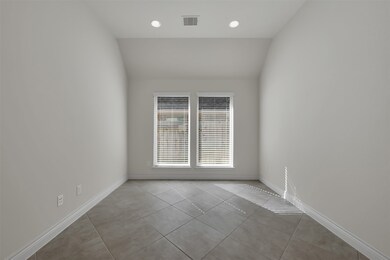150 N Greatwood Glen Place Montgomery, TX 77316
Wood Forest NeighborhoodHighlights
- Golf Course Community
- Traditional Architecture
- High Ceiling
- Stewart Elementary School Rated A
- Wood Flooring
- Granite Countertops
About This Home
Super clean one story in beautiful Woodforest. Barely lived in and like new. Nice curb appeal with gorgeous brick and lush landscaping. The beveled glass entry opens to a large tile foyer, arches and wide open floor plan. The home has lots of windows, high ceilings and a cozy gas log fireplace. The kitchen has dark wood cabinetry by J. Kraft with a large island, breakfast bar and additional storage. Gas Cooktop with pretty granite, tile back splash and under cabinet lighting. There is a large formal dining room with wood floors. Nice sized study with glass
French doors. A large primary bedroom with an en-suite featuring a garden tub, large separate shower, dual vanities and a massive walk in closet. Three additional bedrooms and two full baths. You will enjoy living in Woodforest with all of the amenities.
Home Details
Home Type
- Single Family
Est. Annual Taxes
- $8,925
Year Built
- Built in 2015
Lot Details
- 6,059 Sq Ft Lot
- Back Yard Fenced
- Sprinkler System
Parking
- 2 Car Attached Garage
- Garage Door Opener
Home Design
- Traditional Architecture
Interior Spaces
- 2,537 Sq Ft Home
- High Ceiling
- Gas Log Fireplace
- Family Room Off Kitchen
- Living Room
- Breakfast Room
- Combination Kitchen and Dining Room
- Home Office
- Utility Room
- Washer and Electric Dryer Hookup
- Fire and Smoke Detector
Kitchen
- Breakfast Bar
- Electric Oven
- Gas Cooktop
- Microwave
- Dishwasher
- Kitchen Island
- Granite Countertops
Flooring
- Wood
- Carpet
- Tile
Bedrooms and Bathrooms
- 4 Bedrooms
- 3 Full Bathrooms
- Soaking Tub
Schools
- Stewart Elementary School
- Peet Junior High School
- Conroe High School
Utilities
- Central Heating and Cooling System
- Heating System Uses Gas
Listing and Financial Details
- Property Available on 10/3/25
- Long Term Lease
Community Details
Overview
- Woodforest Subdivision
- Greenbelt
Recreation
- Golf Course Community
- Community Pool
Pet Policy
- Call for details about the types of pets allowed
- Pet Deposit Required
Map
Source: Houston Association of REALTORS®
MLS Number: 71696793
APN: 9652-42-03900
- 135 N Greatwood Glen Place
- 144 Greatwood Glen Ct
- 118 N Greatwood Glen Place
- 201 Climbing Oaks Place
- 103 Forest Heights Ct
- 150 Cheswood Forest Dr
- 135 Forest Heights Way
- 215 Biltmore Loop
- 162 Cheswood Forest Place
- 207 Cheswood Forest Place
- 110 Logan Pass Ct
- 111 Pinnacle Ridge Ct
- 115 Red Eagle Ct
- 119 Red Eagle Ct
- 169 Kinnerly Peak Place
- 243 Soaring Pines Place
- 209 Forest Heights Ln
- 360 Mallorn Ln
- 359 Mallorn Ln
- Merganser Plan at Stewart Heights - Woodforest 40′
- 143 N Greatwood Glen Place
- 193 Climbing Oaks Place
- 130 Biltmore Loop
- 158 Biltmore Loop
- 219 Biltmore Loop
- 102 Logan Pass Ct
- 323 Biltmore Loop
- 194 Kinnerly Peak Place
- 183 Knollbrook Cir
- 114 Axlewood Ct
- 119 Red Eagle Ct
- 115 Axlewood Ct
- 208 Forest Peak Way
- 648 Silver Pear Ct
- 288 Mallorn Ln
- 343 E Coralburst Loop
- 900 New Day Ave
- 5660 Honea Egypt Rd
- 218 Thistle Dr
- 124 Stephens Ridge Ln
