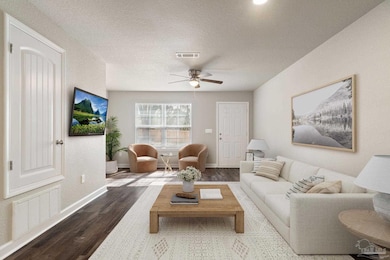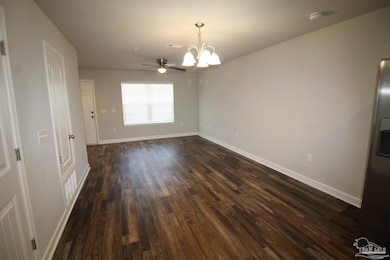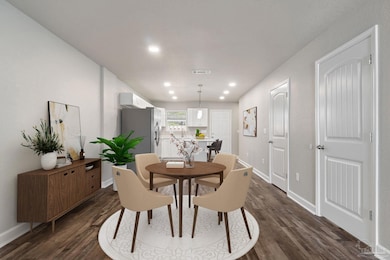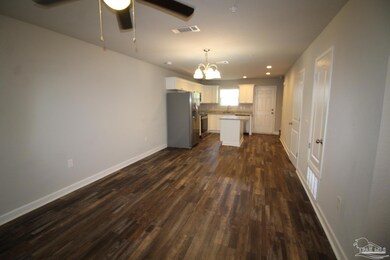150 S Crow Rd Unit 402 Pensacola, FL 32506
Myrtle Grove NeighborhoodHighlights
- 2.66 Acre Lot
- Double Pane Windows
- Kitchen Island
- Granite Countertops
- Inside Utility
- Central Heating and Cooling System
About This Home
MOVE IN SPECIAL - 50% off 1st month's rent if lease signed by July 31st ~ Newer Townhome in West Pensacola ~ Downstairs features your Living Room, Dining Area and Kitchen all as an open concept with a 1/2 bath ~ Kitchen features Granite Countertops, Stainless Steel Appliances and Floors are all Luxury Vinyl Plank ~ Upstairs has 2 bedrooms each with their own En-Suite Bathrooms ~ Laundry Room upstairs comes with Washer/Dryer for tenant use ~ Complex has Sidewalks for convenience ~ Tenant to pay monthly Utility fee of $79 for water/sewer ~ Lawncare, Garbage and Pest Control included in Rent ~ 5 Minutes to Corry Station / Naval Hospital and 15 minutes to NAS Pensacola **** Please verify all features and dimensions prior to applying or placing a deposit on the home if there are specific items that are important to you *** All of our homes are in very good condition and clean – please give us an opportunity to show you excellent customer service!
Townhouse Details
Home Type
- Townhome
Est. Annual Taxes
- $1,294
Year Built
- Built in 2019
Home Design
- Slab Foundation
- Frame Construction
- Composition Roof
Interior Spaces
- 1,088 Sq Ft Home
- 2-Story Property
- Ceiling Fan
- Double Pane Windows
- Blinds
- Combination Kitchen and Dining Room
- Inside Utility
- Carpet
Kitchen
- Electric Cooktop
- Built-In Microwave
- Dishwasher
- Kitchen Island
- Granite Countertops
- Disposal
Bedrooms and Bathrooms
- 2 Bedrooms
Laundry
- Dryer
- Washer
Home Security
Eco-Friendly Details
- Energy-Efficient Insulation
Schools
- Myrtle Grove Elementary School
- Bailey Middle School
- Escambia High School
Utilities
- Central Heating and Cooling System
- Electric Water Heater
Listing and Financial Details
- Tenant pays for all utilities
- Assessor Parcel Number 192S314250402004
Community Details
Pet Policy
- Pets Allowed
Security
- Fire and Smoke Detector
Map
Source: Pensacola Association of REALTORS®
MLS Number: 667736
APN: 19-2S-31-4250-402-004
- 8176 Camelford Dr
- 13135 Dr
- 230 N Crow Rd
- 8423 Kause Rd
- 8250 Kause Rd
- 00 Mier Henry Rd
- 0 Mier Henry Rd
- 10 Selborne Place
- 400 Chanterelle Dr
- 401 Chanterelle Dr
- 8057 Westpointe Ln Unit Lot 9B
- 8053 Westpointe Ln Unit 10B
- 8049 Westpointe Ln Unit 11B
- 8045 Westpointe Ln Unit 12B
- 8041 Westpointe Ln Unit 13B
- 8037 Westpointe Ln Unit Lot 14B
- 8033 Westpointe Ln Unit lot 15B
- 8029 Westpointe Ln Unit Lot 16B
- 8025 Westpointe Ln Unit 17B
- 8021 Westpointe Ln Unit Lot 18B
- 150 S Crow Rd Unit 1702
- 150 S Crow Rd Unit 301
- 150 S Crow Rd Unit 1502
- 6366 W Fairfied Dr Unit a
- 230 N Crow Rd Unit C
- 8100 W Hwy 98
- 9 Villa Dr
- 485 Bay Pine Villa Dr
- 424 Pine Crescent Way
- 500 N Crow Rd Unit B
- 1458 N Blue Angel Pkwy
- 1452 N Blue Angel Pkwy
- 7591 Us-98
- 7680 W Highway 98
- 9137 Daytona Dr
- 542 S 72nd Ave Unit D
- 560 N 72nd Ave
- 684 S 72nd Ave Unit C
- 672 N 72nd Ave Unit D
- 608 N 70th Ave







