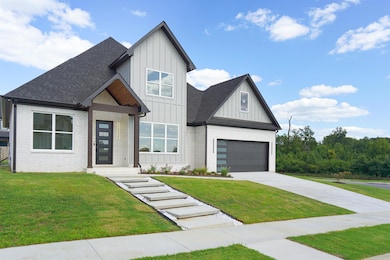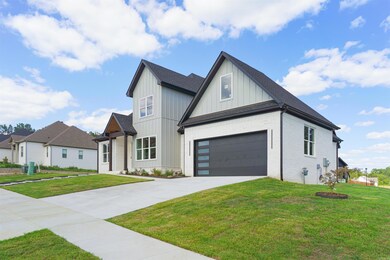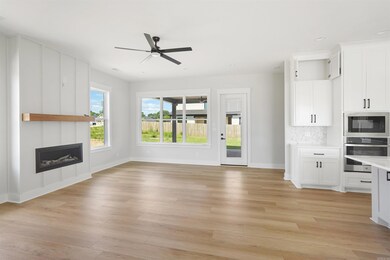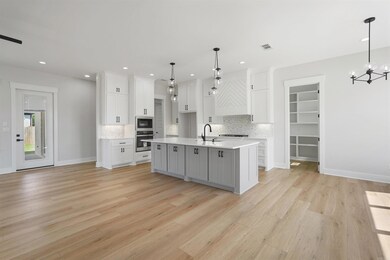
150 Sycamore Springs Dr Conway, AR 72034
Southwest Conway NeighborhoodHighlights
- New Construction
- Contemporary Architecture
- Main Floor Primary Bedroom
- Jim Stone Elementary School Rated A-
- Creek On Lot
- <<bathWithWhirlpoolToken>>
About This Home
As of August 2024Your dream home awaits in Conway's prestigious Sylvia Springs subdivision. This newly constructed two-story residence epitomizes luxury & elegance, offering an unmatched blend of sophisticated design & modern amenities. This home boasts 4 bedrooms, 3.5 bathrooms, & an office room - ideal for remote work or study. Downstairs, you will be delighted to see the 10' ceilings, large walk-in pantry, & the primary bedroom and bath with its expansive walk-in closet & LED, touchscreen mirrors. Floored attic space for additional storage upstairs where you will find the guest bedrooms & 9' ceilings. Tankless, gas water heater in the spacious garage where you will find a ready-to-use universal electric car charger. The kitchen boasts quartz countertops, & high-end appliances, including a GE oven & air fryer combo with Wi-Fi connectivity & touchscreen capabilities. The living room is ideal for cozy gatherings as it features a 42" linear, ventless fireplace. All of this on a corner lot adjacent to the scenic Tucker Creek walking trail. Imagine starting your day with a jog or a peaceful walk through Conway's beautiful trails, right next to your home. Schedule your private tour today!
Home Details
Home Type
- Single Family
Est. Annual Taxes
- $607
Year Built
- Built in 2024 | New Construction
Lot Details
- 10,019 Sq Ft Lot
- Corner Lot
- Level Lot
Parking
- 2 Car Garage
Home Design
- Contemporary Architecture
- Slab Foundation
- Pitched Roof
- Architectural Shingle Roof
- Metal Siding
Interior Spaces
- 2,549 Sq Ft Home
- 2-Story Property
- Ceiling Fan
- Combination Kitchen and Dining Room
- Home Office
- Luxury Vinyl Tile Flooring
- Fire and Smoke Detector
Kitchen
- <<builtInOvenToken>>
- Electric Range
- Stove
- <<microwave>>
- Plumbed For Ice Maker
- Dishwasher
- Quartz Countertops
- Disposal
Bedrooms and Bathrooms
- 4 Bedrooms
- Primary Bedroom on Main
- Walk-In Closet
- <<bathWithWhirlpoolToken>>
- Walk-in Shower
Laundry
- Laundry Room
- Washer Hookup
Attic
- Attic Floors
- Finished Attic
Outdoor Features
- Creek On Lot
- Covered patio or porch
Schools
- Marguerite Vann Elementary School
- Carl Stuart Middle School
- Conway High School
Utilities
- Central Heating and Cooling System
- Co-Op Electric
- Tankless Water Heater
- Gas Water Heater
Listing and Financial Details
- Builder Warranty
- Assessor Parcel Number 711-12211-053
Community Details
Overview
- Golf Course: Conway Country Club
Recreation
- Bike Trail
Ownership History
Purchase Details
Home Financials for this Owner
Home Financials are based on the most recent Mortgage that was taken out on this home.Similar Homes in Conway, AR
Home Values in the Area
Average Home Value in this Area
Purchase History
| Date | Type | Sale Price | Title Company |
|---|---|---|---|
| Warranty Deed | $497,500 | Faulkner County Title |
Mortgage History
| Date | Status | Loan Amount | Loan Type |
|---|---|---|---|
| Open | $373,125 | New Conventional |
Property History
| Date | Event | Price | Change | Sq Ft Price |
|---|---|---|---|---|
| 08/16/2024 08/16/24 | Sold | $497,500 | 0.0% | $195 / Sq Ft |
| 07/23/2024 07/23/24 | Pending | -- | -- | -- |
| 07/20/2024 07/20/24 | For Sale | $497,500 | -- | $195 / Sq Ft |
Tax History Compared to Growth
Tax History
| Year | Tax Paid | Tax Assessment Tax Assessment Total Assessment is a certain percentage of the fair market value that is determined by local assessors to be the total taxable value of land and additions on the property. | Land | Improvement |
|---|---|---|---|---|
| 2024 | $607 | $12,000 | $12,000 | $0 |
| 2023 | $658 | $13,000 | $13,000 | $0 |
| 2022 | $658 | $0 | $0 | $0 |
Agents Affiliated with this Home
-
Jose Castro

Seller's Agent in 2024
Jose Castro
Armour Realty Group
(501) 499-5023
1 in this area
32 Total Sales
-
Esmeralda Castro
E
Seller Co-Listing Agent in 2024
Esmeralda Castro
Armour Realty Group
(501) 472-9494
6 in this area
80 Total Sales
-
Will Henley

Buyer's Agent in 2024
Will Henley
ERA TEAM Real Estate
(501) 908-1599
20 in this area
226 Total Sales
Map
Source: Cooperative Arkansas REALTORS® MLS
MLS Number: 24025917
APN: 711-12211-053
- 115 Willow Springs Dr
- 150 Magnolia Springs Dr
- 115 Las Colinas St
- 31 Kensington Dr
- 110 Highland Park
- 21 Stonehedge Dr
- 665 S Hogan Ln
- 68 Kensington Dr
- 3600 Dave Ward Dr
- 5 Kensington Dr
- 3910 Orchard Heights Dr
- 3440 Maple Springs Dr
- 2915 Orchard View Dr
- 2925 Orchard View Dr
- 4050 Dave Ward Dr
- 950 Mattison Rd
- 4035 Dave Ward Dr
- Lot 2 Goddard Addition Hogan Ln
- 3955 College Ave
- 00 College Ave






