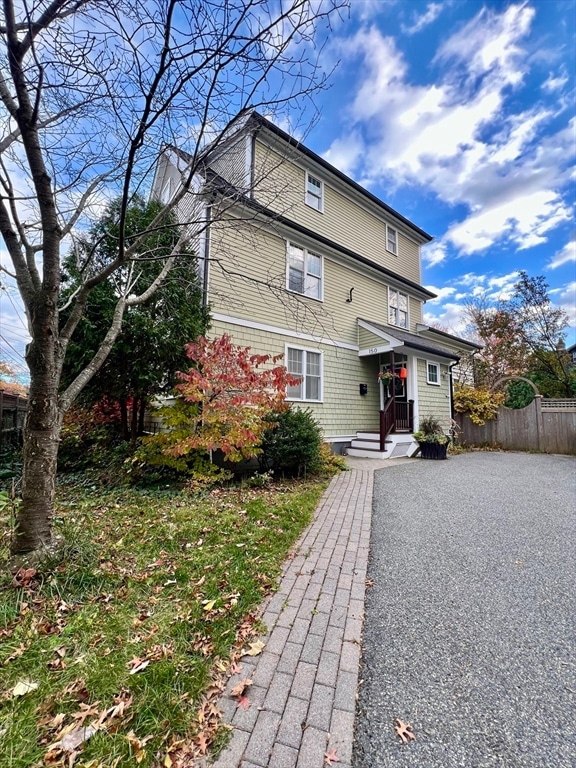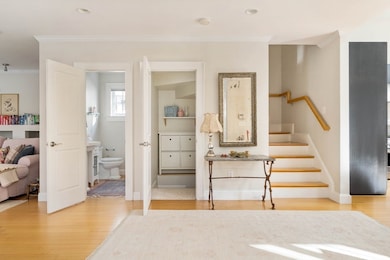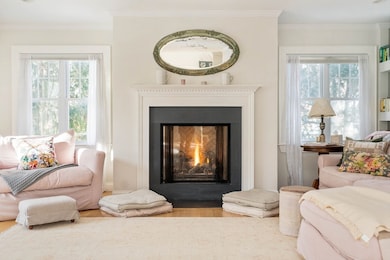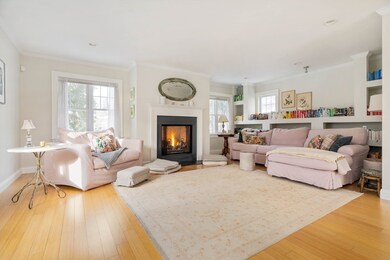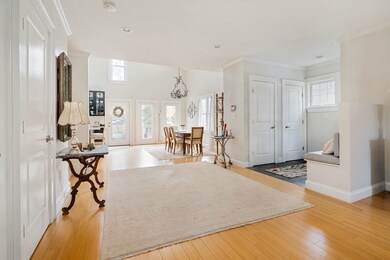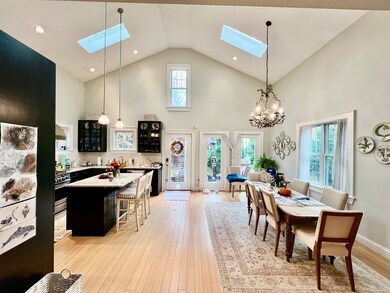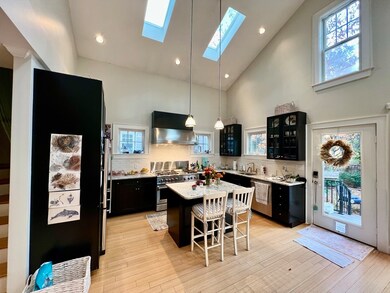150 Vassal Ln Cambridge, MA 02138
West Cambridge NeighborhoodHighlights
- Medical Services
- Property is near public transit
- 2 Fireplaces
- Deck
- Cathedral Ceiling
- No HOA
About This Home
Available December 6, 2025 – August 27, 2026 - Elegant and fully furnished West Cambridge home blending shabby chic comfort with French and Swedish country style. All utilities and snow removal included. The main level features an open living and dining area with cathedral ceilings, gas fireplace, and a bright kitchen opening to a private garden patio. The second floor offers two charming bedrooms, a shared bath, and a sunny office. The third-floor primary suite includes skylights, sitting areas, gas fireplace, dual walk-in closets, and a spa-like bath with soaking tub and separate shower. Semi-finished basement with gym, laundry, ample storage, and guest space. Enjoy a fenced yard with trees, birds, and space to relax or entertain, plus driveway parking for up to four cars. Located on a quiet one-way street near Huron Village, Fresh Pond, Formaggio Kitchen, and Iggy’s Bread—this welcoming, beautifully maintained home is move-in ready.
Home Details
Home Type
- Single Family
Est. Annual Taxes
- $15,376
Year Built
- 2008
Lot Details
- 5,100 Sq Ft Lot
Parking
- 4 Car Parking Spaces
Home Design
- Entry on the 1st floor
Interior Spaces
- 2,562 Sq Ft Home
- Cathedral Ceiling
- 2 Fireplaces
- Laundry in unit
- Basement
Bedrooms and Bathrooms
- 3 Bedrooms
- Soaking Tub
Outdoor Features
- Deck
- Porch
Location
- Property is near public transit
- Property is near schools
Utilities
- Cooling Available
- Heating System Uses Natural Gas
Listing and Financial Details
- Security Deposit $11,000
- Property Available on 12/6/25
- Rent includes heat, hot water, electricity, gas, water, sewer, snow removal, gardener, extra storage, garden area, air conditioning, laundry facilities, parking, internet
- Assessor Parcel Number 416934
Community Details
Overview
- No Home Owners Association
Amenities
- Medical Services
- Shops
Recreation
- Park
- Jogging Path
- Bike Trail
Pet Policy
- Call for details about the types of pets allowed
Map
Source: MLS Property Information Network (MLS PIN)
MLS Number: 73453365
APN: CAMB-000233-000000-000101
- 31 Chilton St Unit 1
- 131 Fayerweather St Unit 133
- 133 Fayerweather St
- 92 Fayerweather St Unit 2
- 243 Lexington Ave
- 80 Alpine St
- 71-73 Reservoir St
- 382 Huron Ave
- 422-424 Walden St
- 318 Concord Ave Unit 1
- 318 Concord Ave Unit 2
- 318 Concord Ave
- 156 Fayerweather St Unit 156
- 32 Copley St Unit 2
- 14-16 Field St
- 5 Field St
- 107 Grozier Rd Unit 1
- 24 Bay State Rd Unit 7
- 465 Huron Ave Unit 1
- 108 Grozier Rd
- 47 Standish St Unit 2
- 105 Fayerweather St Unit 2
- 101 Fayerweather St Unit 2
- 101 Fayerweather St Unit B
- 99 Fayerweather St
- 8 Worthington St Unit 1
- 387 Huron Ave Unit 1
- 80 Alpine St
- 24 Saville St Unit 2
- 24 Saville St
- 100 Alpine St Unit 1
- 100 Alpine St
- 375 Walden St Unit 3
- 148 Lakeview Ave Unit 148
- 40 Copley St
- 40 Copley St Unit 1
- 3 Field St
- 24 Bay State Rd Unit 7
- 279 Concord Ave Unit 3
- 172 Lexington Ave Unit 1
