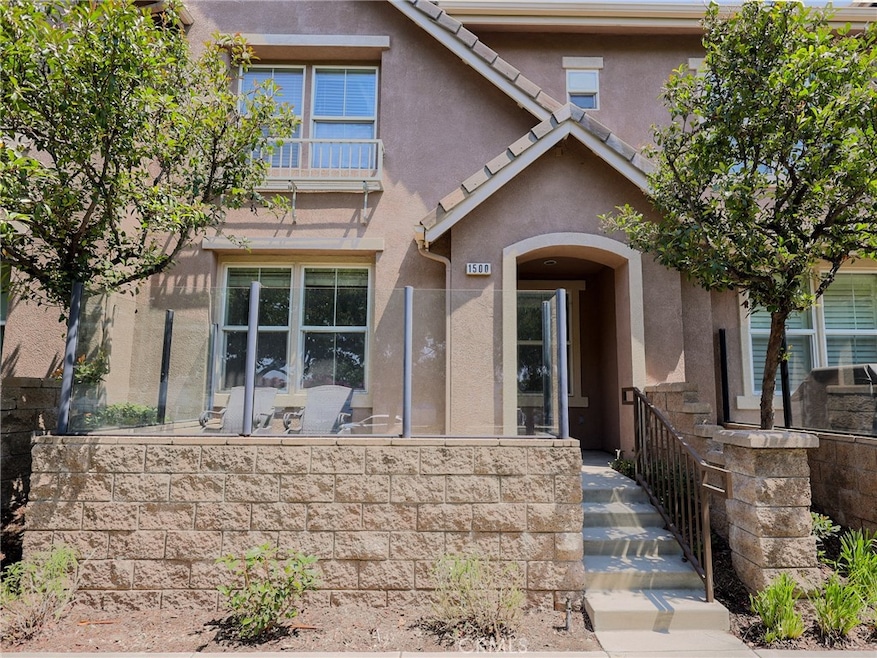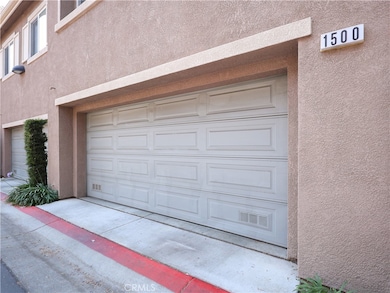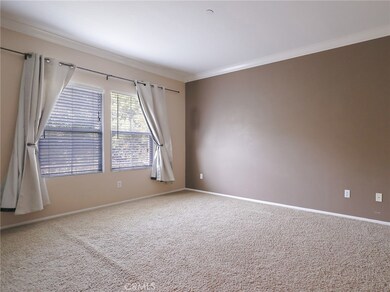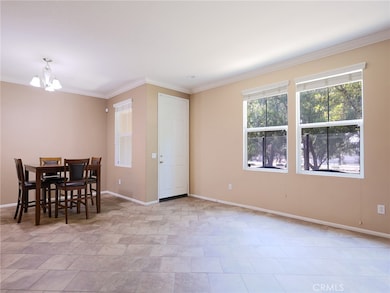1500 Amsterdam Ct Upland, CA 91786
Highlights
- Spa
- Primary Bedroom Suite
- Updated Kitchen
- Pioneer Junior High School Rated A-
- City Lights View
- Contemporary Architecture
About This Home
Beautifully Updated Condo in the Desirable Foothill Walk Community of Upland
Welcome to this stunning and spacious 3-bedroom, 2.5-bath condo nestled in the heart of the highly sought-after Foothill Walk community. With 1,504 sq ft of thoughtfully designed living space and an attached 2-car garage, this home combines comfort, style, and convenience.
Step inside and be greeted by a bright and inviting floor plan that seamlessly blends modern updates with timeless charm. The main level features elegant ceramic tile flooring, crown molding, kitchen has large walk in pantry. Upstairs, plush carpeting, along with a convenient laundry room equipped with a brand-new washer and dryer. All bedrooms located upstairs along with 2 full bathrooms, 1/2 bathroom located down stairs.
Enjoy your own private, glass-enclosed patio—perfect for morning coffee or evening relaxation. The home also includes monthly professional alarm monitoring for added peace of mind.
Residents of Foothill Walk enjoy access to a sparkling community pool, relaxing spa, BBQ area, and beautifully maintained common areas. Ideally located near top-rated schools, scenic parks, local dining spots, shopping, and with easy access to major freeways and public transportation, this home truly has it all.
Come experience the perfect blend of comfort, convenience, and community—schedule your private tour today and make this exceptional condo your new home!
Listing Agent
Elevate Real Estate Agency Brokerage Phone: 909-714-9081 License #01989453 Listed on: 07/18/2025
Condo Details
Home Type
- Condominium
Est. Annual Taxes
- $4,415
Year Built
- Built in 2009
Parking
- 2 Car Direct Access Garage
- Parking Available
- Rear-Facing Garage
- Two Garage Doors
Property Views
- City Lights
- Neighborhood
- Courtyard
Home Design
- Contemporary Architecture
- Turnkey
- Tile Roof
Interior Spaces
- 1,504 Sq Ft Home
- 2-Story Property
- Partially Furnished
- Crown Molding
- Gas Fireplace
- Double Pane Windows
- Blinds
- Window Screens
- Panel Doors
- Entryway
- Family Room Off Kitchen
- Living Room
- Living Room Balcony
- Home Security System
Kitchen
- Updated Kitchen
- Open to Family Room
- Eat-In Kitchen
- Breakfast Bar
- Walk-In Pantry
- Gas Oven
- Gas Range
- Microwave
- Dishwasher
- Granite Countertops
- Disposal
Flooring
- Carpet
- Tile
Bedrooms and Bathrooms
- 3 Bedrooms
- All Upper Level Bedrooms
- Primary Bedroom Suite
- Mirrored Closets Doors
- Dual Vanity Sinks in Primary Bathroom
- Bathtub with Shower
- Walk-in Shower
Laundry
- Laundry Room
- Laundry on upper level
Outdoor Features
- Spa
- Patio
- Enclosed Glass Porch
Utilities
- Central Heating and Cooling System
- Private Water Source
- Gas Water Heater
- Cable TV Available
Additional Features
- Accessible Parking
- Two or More Common Walls
Listing and Financial Details
- Security Deposit $3,350
- Rent includes association dues, water
- 12-Month Minimum Lease Term
- Available 8/1/25
- Tax Lot 1
- Tax Tract Number 17402
- Assessor Parcel Number 1006531700000
Community Details
Overview
- Property has a Home Owners Association
- 40 Units
Recreation
- Community Pool
- Community Spa
Pet Policy
- Call for details about the types of pets allowed
Additional Features
- Community Barbecue Grill
- Fire and Smoke Detector
Map
Source: California Regional Multiple Listing Service (CRMLS)
MLS Number: IV25160466
APN: 1006-531-70
- 1424 Springfield St
- 1400 W 13th St Unit 181
- 1400 W 13th St Unit 206
- 1400 W 13th St Unit 148
- 1400 W 13th St Unit 66
- 1400 W 13th St Unit 1
- 2015 Dewdrop
- 663 Redwood Ave
- 1365 Wilson Ave
- 1515 W Arrow Hwy Unit 40
- 1565 W Arrow Hwy
- 1367 W Notre Dame St
- 1241 Woodbury Ct
- 1233 Woodbury Ct
- 1193 W 13th St
- 1418 Lemonwood Dr W
- 1137 Mountain Gate Rd
- 1531 Corte Caballo Unit 33
- 1396 Randy St
- 1502 Beacon Point
- 850 N Benson Ave
- 2025 Divine Arroyo
- 859 N Mountain Ave
- 638 Silverwood Ave Unit 2
- 630 Silverwood Ave Unit 5
- 1662 W Arrow Rte 181
- 434 Terry Way Unit A
- 1360 Randy St Unit 1-3
- 1051 Springfield St Unit C
- 1790 W Arrow Route
- 1968 Baxter Ln
- 1125 W Arrow Hwy
- 1523 Johnson Ct
- 2100 W Arrow Route
- 811 Orchid Ct Unit J
- 811 Orchid Ct Unit A
- 811 Orchid Ct Unit F
- 2305 Strawberry Ct
- 276 S Benson Ave
- 1592 Redwoods Drive Place







