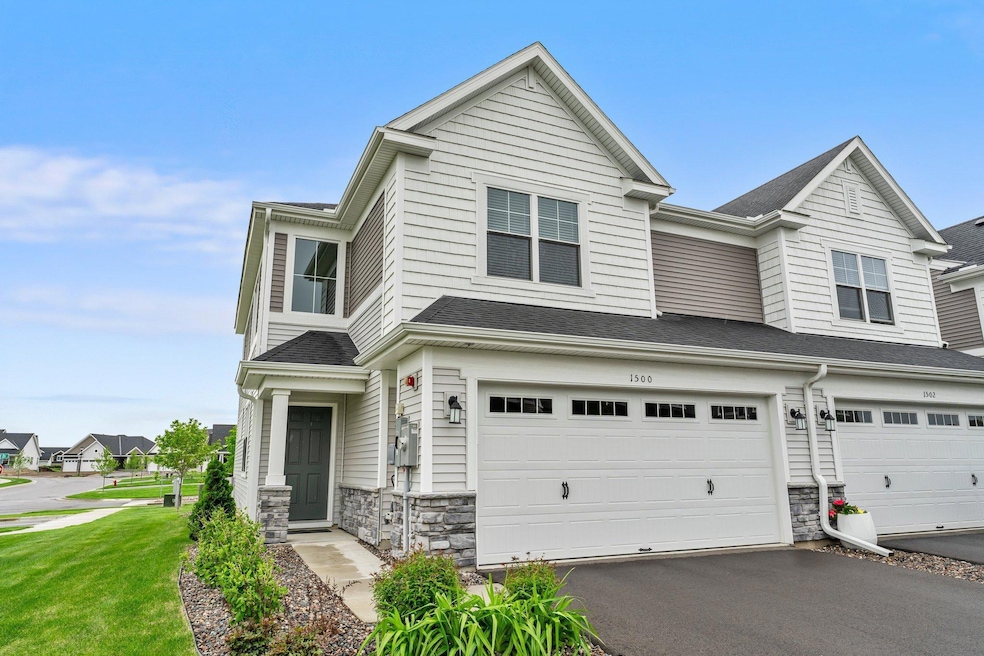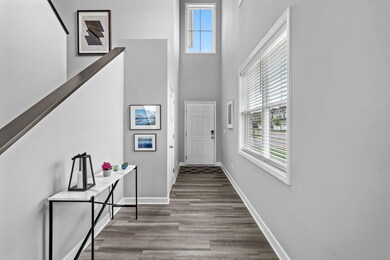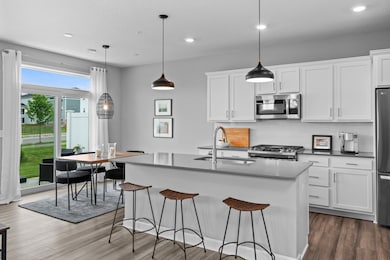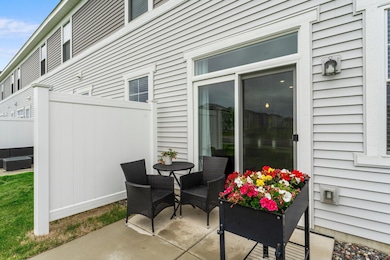1500 Dogwood Ln Carver, MN 55315
Estimated payment $2,672/month
Highlights
- Corner Lot
- Stainless Steel Appliances
- Patio
- Carver Elementary School Rated A-
- 2 Car Attached Garage
- 2-minute walk to Ironwood Park
About This Home
Welcome to this stunning 3-bedroom, 3-bathroom end-unit townhome, newly built in 2022 and nestled in a beautifully developed community in Carver. This move-in-ready home requires no updates and offers the perfect blend of comfort and convenience. Enjoy maintenance-free living with exterior upkeep, landscaping, lawn care, and snow removal all included in the HOA. As you step inside, you're greeted by a grand foyer with soaring 18-foot ceilings, setting the tone for the open and airy feel of the home. The open-concept main level seamlessly flows into a chef-inspired kitchen that’s truly a dream. It features abundant white cabinetry, elegant quartz countertops, a sleek tile backsplash, and stainless steel appliances that are just two years old. A spacious center island with breakfast bar seating, accented by modern pendant lighting, provides the perfect space for casual dining or entertaining. A generous 4x4 walk-in pantry adds even more functionality and storage. Adjacent to the kitchen is a bright and inviting dining area, ideal for both everyday meals and special gatherings. It’s highlighted by a contemporary pendant light and overlooks the backyard patio. Warm, luxury vinyl plank flooring extends throughout the main level, adding both style and durability. From the dining area, step out onto the 8x8 concrete patio — perfect for morning coffee or summer barbecues. The main-level living room, seamlessly connected to the kitchen and dining area, offers the perfect setting for both relaxing and entertaining. This inviting space features a cozy electric wall-mounted fireplace that adds warmth and ambiance, while an abundance of large windows floods the room with natural light, creating a bright and welcoming atmosphere throughout the day. The home includes a spacious attached two-car garage, providing ample room for parking and additional storage. Just inside the garage entrance, you'll find a convenient entryway with a coat closet—perfect for storing outerwear, shoes, or everyday essentials. A well-placed main-level half bathroom adds extra convenience. The upper level offers three well-appointed bedrooms, designed with both comfort and functionality in mind. The spacious primary suite features plush carpeting, a ceiling fan for added comfort, and a large front-facing window that fills the room with natural light. A generous 10x5 walk-in closet provides ample space for all your wardrobe needs. The private en-suite 3⁄4 bathroom includes a double vanity with quartz countertops, stylish pendant lighting, abundant storage, and a walk-in shower. Bedrooms two and three are similar in size and also feature cozy carpeting and rear-facing windows for added privacy and natural light. These bedrooms are conveniently located just steps from the shared full bathroom, which includes a quartz-topped single vanity, a tub/shower combination, and access to a spacious hallway linen closet for additional storage. Adding to the home’s convenience, a centrally located upper-level laundry room—just steps from all bedrooms—makes laundry day easy and efficient. Don’t miss the opportunity to own this stunning, turnkey townhome, perfectly situated in a prime location. Enjoy the convenience of being just a short drive from a variety of dining options, shopping centers, grocery stores, and everyday amenities. With quick access to major highways, this home offers the perfect blend of comfort and convenience. Irondale Park is just a short walk away, offering a playground, tennis court, and walking trails—ideal for outdoor recreation and relaxation.
Townhouse Details
Home Type
- Townhome
Est. Annual Taxes
- $4,240
Year Built
- Built in 2022
Lot Details
- 2,178 Sq Ft Lot
- Lot Dimensions are 30 x 75 x 30 x 75
- Privacy Fence
HOA Fees
- $316 Monthly HOA Fees
Parking
- 2 Car Attached Garage
- Garage Door Opener
Interior Spaces
- 1,781 Sq Ft Home
- 2-Story Property
- Electric Fireplace
- Living Room with Fireplace
- Basement
Kitchen
- Range
- Microwave
- Dishwasher
- Stainless Steel Appliances
- Disposal
Bedrooms and Bathrooms
- 3 Bedrooms
Laundry
- Dryer
- Washer
Additional Features
- Air Exchanger
- Patio
- Forced Air Heating and Cooling System
Community Details
- Association fees include maintenance structure, lawn care, ground maintenance, professional mgmt, trash, snow removal
- Associa Minnesota Association, Phone Number (763) 225-6400
- Timber Creek Subdivision
Listing and Financial Details
- Assessor Parcel Number 204511040
Map
Home Values in the Area
Average Home Value in this Area
Tax History
| Year | Tax Paid | Tax Assessment Tax Assessment Total Assessment is a certain percentage of the fair market value that is determined by local assessors to be the total taxable value of land and additions on the property. | Land | Improvement |
|---|---|---|---|---|
| 2025 | $4,240 | $365,800 | $110,000 | $255,800 |
| 2024 | $2,462 | $358,600 | $95,000 | $263,600 |
| 2023 | $528 | $218,900 | $95,000 | $123,900 |
| 2022 | $172 | $85,000 | $85,000 | $0 |
Property History
| Date | Event | Price | Change | Sq Ft Price |
|---|---|---|---|---|
| 07/15/2025 07/15/25 | For Sale | $361,500 | -- | $203 / Sq Ft |
Purchase History
| Date | Type | Sale Price | Title Company |
|---|---|---|---|
| Special Warranty Deed | $366,990 | Lennar Title |
Mortgage History
| Date | Status | Loan Amount | Loan Type |
|---|---|---|---|
| Open | $183,000 | New Conventional |
Source: NorthstarMLS
MLS Number: 6755407
APN: 20.4511040
- 1938 Tamarack Rd
- 1933 Tamarack Rd
- 1959 Tamarack Rd
- 1941 Tamarack Rd
- 1901 Spruce Ct
- 1935 Tamarack Rd
- 1900 Spruce Ct
- 1948 Tamarack Rd
- 1902 Arbor Ln
- 1902 Spruce Ct
- 1902 Arbor Ln
- 1902 Arbor Ln
- 1902 Arbor Ln
- 1902 Arbor Ln
- 1902 Arbor Ln
- 1902 Arbor Ln
- 1902 Arbor Ln
- 1902 Arbor Ln
- 1902 Arbor Ln
- 1902 Arbor Ln
- 1591 Hartwell Dr
- 645 Ramsey Cir
- 124 Spruce St
- 110 E 1st St
- 123 N Walnut St
- 800-816 N Walnut Place
- 875 Braunworth Ct
- 325 Engler Blvd
- 896 Braunworth Ct
- 133-135 Crosstown Blvd
- 5517 Welter Way
- 1045 Yellow Brick Rd
- 5444 Welter Way
- 1429 Clover Preserve Ln
- 5478 Welter Way
- 5395 Robinwood Ct
- 5370 Robinwood Ct
- 3200 Clover Ridge Dr
- 705 Koehnen Dr
- 2915 Clover Ridge Dr







