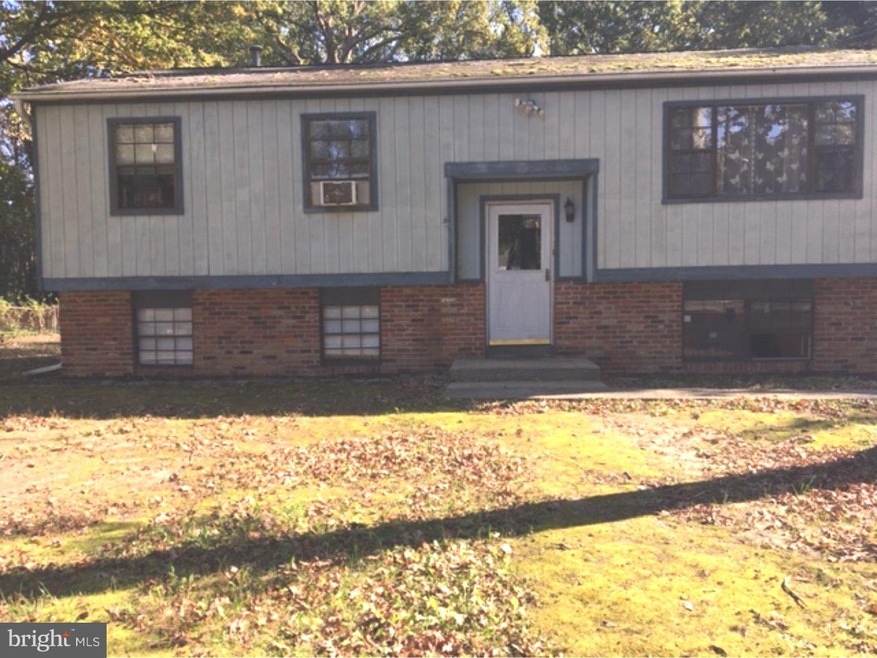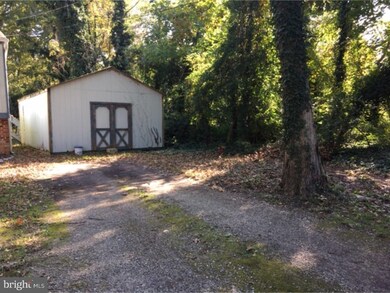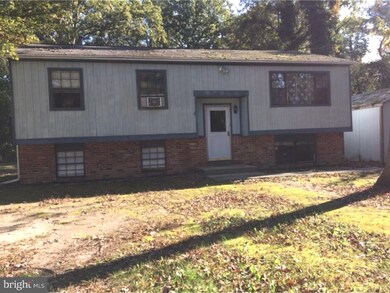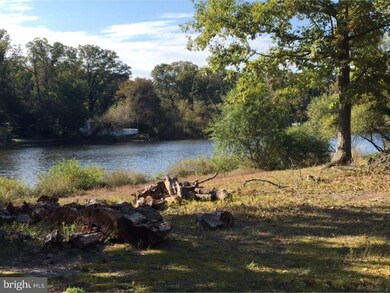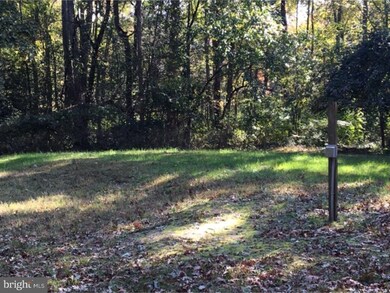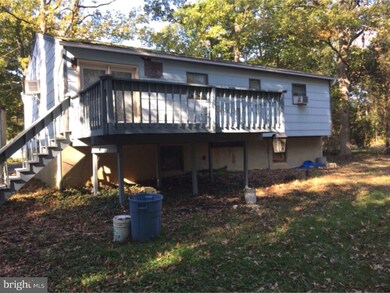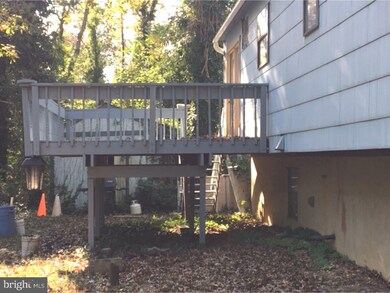
1500 Herbert Blvd Williamstown, NJ 08094
Highlights
- Colonial Architecture
- Wooded Lot
- No HOA
- Deck
- Attic
- Eat-In Kitchen
About This Home
As of August 2024Seller downsizing after making this their home for over 40 years. Situated in the Lake community of Crystal Lake, this home is in a Pvt. setting but close to Home depot, Lowes, well known eateries and other major shopping venues. And its equal distance to Atlantic City and Phila. via the highway or the close by NJ Transit Park n Ride that provides express and local service through out Gloucester and Camden Counties as well as Philly. The dining room has French doors that open to a sizable deck overlooking the rear yard. Needing a little TLC, there are two exiting workshop/sheds to the rear and the side. The lower level has a family room, den, and another area that has the laundry machines and additional storage. Seller in process of having some minor cosmetics done but there is plenty of opportunity to bring your ideas and make this place a showcase of your ideas. There is a seller disclosure in the documents section of the MLS and to top it off, the home is being sold with a 2-10 Home buyer's warranty.
Last Agent to Sell the Property
Global Elite Realty License #9132901 Listed on: 09/06/2018
Last Buyer's Agent
Shatavea Wallace
Global Elite Realty
Home Details
Home Type
- Single Family
Est. Annual Taxes
- $5,003
Year Built
- Built in 1975
Lot Details
- 0.46 Acre Lot
- West Facing Home
- Open Lot
- Irregular Lot
- Wooded Lot
- Back, Front, and Side Yard
- Property is in good condition
Home Design
- Colonial Architecture
- Slab Foundation
- Pitched Roof
- Shingle Roof
- Wood Siding
- Concrete Perimeter Foundation
Interior Spaces
- Property has 2 Levels
- Ceiling Fan
- Family Room
- Living Room
- Dining Room
- Eat-In Kitchen
- Attic
- Partially Finished Basement
Flooring
- Wall to Wall Carpet
- Vinyl
Bedrooms and Bathrooms
- 3 Main Level Bedrooms
- En-Suite Primary Bedroom
- 1 Full Bathroom
Laundry
- Laundry Room
- Laundry on lower level
Outdoor Features
- Deck
- Exterior Lighting
- Shed
Schools
- Holly Glen Elementary School
- Williamstown Middle School
- Williamstown High School
Utilities
- Cooling System Mounted In Outer Wall Opening
- Forced Air Heating System
- 100 Amp Service
- Natural Gas Water Heater
- On Site Septic
Community Details
- No Home Owners Association
- Crystal Lake Subdivision
Listing and Financial Details
- Tax Lot 00042
- Assessor Parcel Number 11-00301-00042
Ownership History
Purchase Details
Home Financials for this Owner
Home Financials are based on the most recent Mortgage that was taken out on this home.Purchase Details
Home Financials for this Owner
Home Financials are based on the most recent Mortgage that was taken out on this home.Purchase Details
Similar Homes in Williamstown, NJ
Home Values in the Area
Average Home Value in this Area
Purchase History
| Date | Type | Sale Price | Title Company |
|---|---|---|---|
| Deed | $284,000 | First American Title | |
| Deed | $284,000 | First American Title | |
| Warranty Deed | $129,500 | None Available | |
| Interfamily Deed Transfer | -- | -- |
Mortgage History
| Date | Status | Loan Amount | Loan Type |
|---|---|---|---|
| Closed | $17,000 | No Value Available | |
| Closed | $17,000 | New Conventional | |
| Open | $269,800 | New Conventional | |
| Closed | $269,800 | New Conventional | |
| Previous Owner | $8,610 | FHA | |
| Previous Owner | $6,241 | FHA | |
| Previous Owner | $8,964 | New Conventional | |
| Previous Owner | $23,052 | FHA | |
| Previous Owner | $10,000 | Stand Alone Second | |
| Previous Owner | $127,153 | FHA | |
| Previous Owner | $9,025 | Credit Line Revolving | |
| Previous Owner | $100,684 | Unknown | |
| Previous Owner | $96,425 | FHA |
Property History
| Date | Event | Price | Change | Sq Ft Price |
|---|---|---|---|---|
| 08/20/2024 08/20/24 | Sold | $284,000 | -2.0% | $179 / Sq Ft |
| 03/29/2024 03/29/24 | Pending | -- | -- | -- |
| 03/11/2024 03/11/24 | Price Changed | $289,900 | -3.3% | $183 / Sq Ft |
| 03/08/2024 03/08/24 | For Sale | $299,900 | +131.6% | $189 / Sq Ft |
| 08/15/2019 08/15/19 | Sold | $129,500 | -4.0% | $31 / Sq Ft |
| 06/26/2019 06/26/19 | Pending | -- | -- | -- |
| 03/04/2019 03/04/19 | For Sale | $134,900 | +4.2% | $33 / Sq Ft |
| 03/01/2019 03/01/19 | Off Market | $129,500 | -- | -- |
| 12/03/2018 12/03/18 | For Sale | $134,900 | +4.2% | $33 / Sq Ft |
| 11/30/2018 11/30/18 | Off Market | $129,500 | -- | -- |
| 10/29/2018 10/29/18 | Price Changed | $134,900 | -3.6% | $33 / Sq Ft |
| 09/06/2018 09/06/18 | For Sale | $139,900 | -- | $34 / Sq Ft |
Tax History Compared to Growth
Tax History
| Year | Tax Paid | Tax Assessment Tax Assessment Total Assessment is a certain percentage of the fair market value that is determined by local assessors to be the total taxable value of land and additions on the property. | Land | Improvement |
|---|---|---|---|---|
| 2024 | $5,114 | $140,700 | $43,900 | $96,800 |
| 2023 | $5,114 | $140,700 | $43,900 | $96,800 |
| 2022 | $5,091 | $140,700 | $43,900 | $96,800 |
| 2021 | $5,123 | $140,700 | $43,900 | $96,800 |
| 2020 | $5,117 | $140,700 | $43,900 | $96,800 |
| 2019 | $5,086 | $140,700 | $43,900 | $96,800 |
| 2018 | $5,003 | $140,700 | $43,900 | $96,800 |
| 2017 | $5,827 | $164,500 | $48,400 | $116,100 |
| 2016 | $5,753 | $164,500 | $48,400 | $116,100 |
| 2015 | $5,588 | $164,500 | $48,400 | $116,100 |
| 2014 | $5,425 | $164,500 | $48,400 | $116,100 |
Agents Affiliated with this Home
-
S
Seller's Agent in 2024
Shauna Reiter
Redfin
-
Jessica Nooney

Buyer's Agent in 2024
Jessica Nooney
Weichert Corporate
(609) 276-8183
156 Total Sales
-
Grafton Davis
G
Seller's Agent in 2019
Grafton Davis
Global Elite Realty
(856) 304-4479
4 Total Sales
-
S
Buyer's Agent in 2019
Shatavea Wallace
Global Elite Realty
Map
Source: Bright MLS
MLS Number: 1002764220
APN: 11-00301-0000-00042
- 0 Boston Ave Unit NJGL2044110
- 1614 Atlantic Ave
- 1319 Herbert Blvd
- 338 Laurel Ave
- 319 Laurel Ave
- 1420 N Black Horse Pk Pike
- 1580 N Black Horse Park
- 460 Virgin Island Dr
- 701 Trinidad Blvd
- 712 Monaco Way
- 617 Trinidad Blvd
- 130 Kerry Lynn Ct
- 116 Kerry Lynn Ct
- 9 Birchwood Ln
- 1900 Lillian Dr
- 701 Barbados Dr
- 203 Tyler Ave
- 447 Barbados Dr
- 522 Buchanan Ave
- 501 Trinidad Blvd
