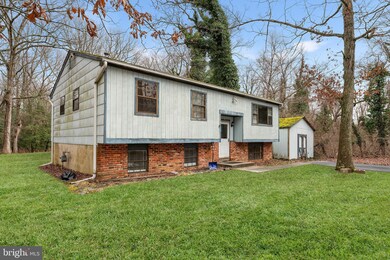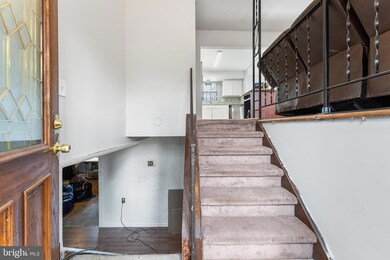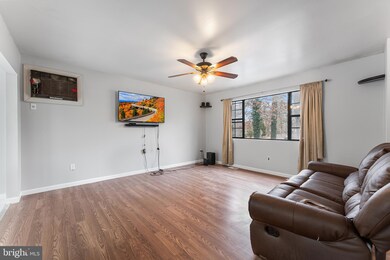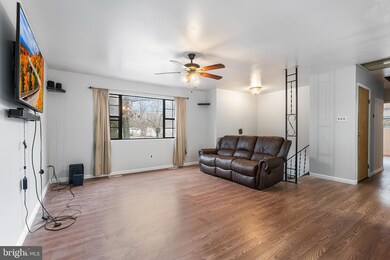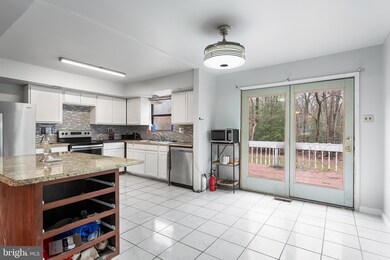
1500 Herbert Blvd Williamstown, NJ 08094
Highlights
- Deck
- Shed
- Forced Air Heating System
- No HOA
- Ceramic Tile Flooring
- North Facing Home
About This Home
As of August 2024Welcome home to this split-level in Williamstown on a nearly half-acre lot with a detached garage. As you enter, you're greeted by the warmth of new laminate wood flooring that spans the living spaces, creating a modern and inviting atmosphere. The upper level has been freshly painted and has an open concept living room and kitchen. Down the hall is a full bathroom and three bedrooms. The lower level could be used as an in-law suite as it has a separate entrance, additional living space, and a room that can be used as a bedroom, office or playroom. There is also a storage area where the laundry can be found. The spacious backyard is perfect for entertaining and has plenty of space to add a pool. The detached garage and shed add additional storage. Conveniently located near major highways like the Atlantic City Expressway for convenient access to Philly, shore points, as well as shopping and restaurants. Seller is a licensed agent in the state of NJ. Make your appointment today!
Last Agent to Sell the Property
Shauna Reiter
Redfin License #1328081 Listed on: 03/08/2024

Home Details
Home Type
- Single Family
Est. Annual Taxes
- $5,114
Year Built
- Built in 1975
Lot Details
- 0.46 Acre Lot
- North Facing Home
Parking
- Driveway
Home Design
- Split Level Home
- Brick Exterior Construction
- Slab Foundation
- Shingle Roof
- Wood Siding
- Concrete Perimeter Foundation
Interior Spaces
- 1,588 Sq Ft Home
- Property has 2 Levels
- Partially Finished Basement
Kitchen
- Electric Oven or Range
- Dishwasher
Flooring
- Carpet
- Laminate
- Ceramic Tile
Bedrooms and Bathrooms
- 3 Main Level Bedrooms
- 1 Full Bathroom
Laundry
- Laundry on lower level
- Dryer
- Washer
Outdoor Features
- Deck
- Exterior Lighting
- Shed
Schools
- Holly Glen Elementary School
Utilities
- Window Unit Cooling System
- Forced Air Heating System
- Natural Gas Water Heater
- On Site Septic
Community Details
- No Home Owners Association
- Crystal Lake Subdivision
Listing and Financial Details
- Tax Lot 00042
- Assessor Parcel Number 11-00301-00042
Ownership History
Purchase Details
Home Financials for this Owner
Home Financials are based on the most recent Mortgage that was taken out on this home.Purchase Details
Home Financials for this Owner
Home Financials are based on the most recent Mortgage that was taken out on this home.Purchase Details
Similar Homes in Williamstown, NJ
Home Values in the Area
Average Home Value in this Area
Purchase History
| Date | Type | Sale Price | Title Company |
|---|---|---|---|
| Deed | $284,000 | First American Title | |
| Deed | $284,000 | First American Title | |
| Warranty Deed | $129,500 | None Available | |
| Interfamily Deed Transfer | -- | -- |
Mortgage History
| Date | Status | Loan Amount | Loan Type |
|---|---|---|---|
| Closed | $17,000 | No Value Available | |
| Closed | $17,000 | New Conventional | |
| Open | $269,800 | New Conventional | |
| Closed | $269,800 | New Conventional | |
| Previous Owner | $8,610 | FHA | |
| Previous Owner | $6,241 | FHA | |
| Previous Owner | $8,964 | New Conventional | |
| Previous Owner | $23,052 | FHA | |
| Previous Owner | $10,000 | Stand Alone Second | |
| Previous Owner | $127,153 | FHA | |
| Previous Owner | $9,025 | Credit Line Revolving | |
| Previous Owner | $100,684 | Unknown | |
| Previous Owner | $96,425 | FHA |
Property History
| Date | Event | Price | Change | Sq Ft Price |
|---|---|---|---|---|
| 08/20/2024 08/20/24 | Sold | $284,000 | -2.0% | $179 / Sq Ft |
| 03/29/2024 03/29/24 | Pending | -- | -- | -- |
| 03/11/2024 03/11/24 | Price Changed | $289,900 | -3.3% | $183 / Sq Ft |
| 03/08/2024 03/08/24 | For Sale | $299,900 | +131.6% | $189 / Sq Ft |
| 08/15/2019 08/15/19 | Sold | $129,500 | -4.0% | $31 / Sq Ft |
| 06/26/2019 06/26/19 | Pending | -- | -- | -- |
| 03/04/2019 03/04/19 | For Sale | $134,900 | +4.2% | $33 / Sq Ft |
| 03/01/2019 03/01/19 | Off Market | $129,500 | -- | -- |
| 12/03/2018 12/03/18 | For Sale | $134,900 | +4.2% | $33 / Sq Ft |
| 11/30/2018 11/30/18 | Off Market | $129,500 | -- | -- |
| 10/29/2018 10/29/18 | Price Changed | $134,900 | -3.6% | $33 / Sq Ft |
| 09/06/2018 09/06/18 | For Sale | $139,900 | -- | $34 / Sq Ft |
Tax History Compared to Growth
Tax History
| Year | Tax Paid | Tax Assessment Tax Assessment Total Assessment is a certain percentage of the fair market value that is determined by local assessors to be the total taxable value of land and additions on the property. | Land | Improvement |
|---|---|---|---|---|
| 2024 | $5,114 | $140,700 | $43,900 | $96,800 |
| 2023 | $5,114 | $140,700 | $43,900 | $96,800 |
| 2022 | $5,091 | $140,700 | $43,900 | $96,800 |
| 2021 | $5,123 | $140,700 | $43,900 | $96,800 |
| 2020 | $5,117 | $140,700 | $43,900 | $96,800 |
| 2019 | $5,086 | $140,700 | $43,900 | $96,800 |
| 2018 | $5,003 | $140,700 | $43,900 | $96,800 |
| 2017 | $5,827 | $164,500 | $48,400 | $116,100 |
| 2016 | $5,753 | $164,500 | $48,400 | $116,100 |
| 2015 | $5,588 | $164,500 | $48,400 | $116,100 |
| 2014 | $5,425 | $164,500 | $48,400 | $116,100 |
Agents Affiliated with this Home
-
S
Seller's Agent in 2024
Shauna Reiter
Redfin
-
Jessica Nooney

Buyer's Agent in 2024
Jessica Nooney
Weichert Corporate
(609) 276-8183
156 Total Sales
-
Grafton Davis
G
Seller's Agent in 2019
Grafton Davis
Global Elite Realty
(856) 304-4479
4 Total Sales
-
S
Buyer's Agent in 2019
Shatavea Wallace
Global Elite Realty
Map
Source: Bright MLS
MLS Number: NJGL2039540
APN: 11-00301-0000-00042
- 0 Boston Ave Unit NJGL2044110
- 1614 Atlantic Ave
- 1319 Herbert Blvd
- 338 Laurel Ave
- 319 Laurel Ave
- 1420 N Black Horse Pk Pike
- 1580 N Black Horse Park
- 460 Virgin Island Dr
- 701 Trinidad Blvd
- 712 Monaco Way
- 617 Trinidad Blvd
- 130 Kerry Lynn Ct
- 116 Kerry Lynn Ct
- 9 Birchwood Ln
- 1900 Lillian Dr
- 701 Barbados Dr
- 203 Tyler Ave
- 447 Barbados Dr
- 522 Buchanan Ave
- 501 Trinidad Blvd

