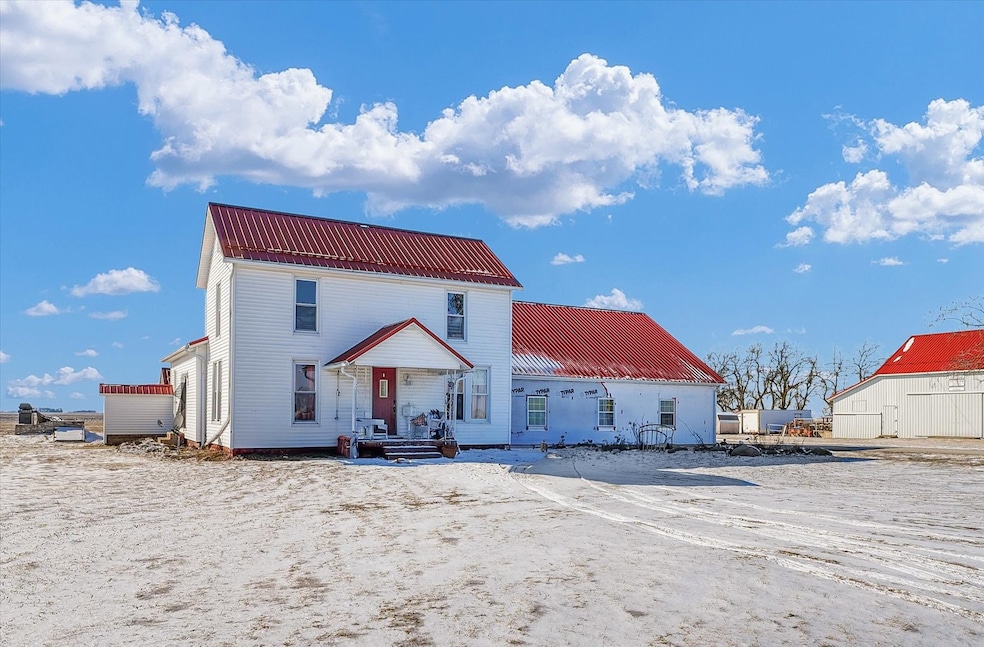1500 N Cr 150e Atwood, IL 61913
Estimated payment $759/month
Highlights
- Second Garage
- Bonus Room
- Walk-In Closet
- Farmhouse Style Home
- Formal Dining Room
- Living Room
About This Home
Bring those hammers and let's get to work. Transform this farmhouse into your dream home. As you uncover it's true beauty you will discover original hardwood floors throughout the main floor. The new addition has a 3 car garage with extra space ready for you to finish it out into whatever your heart desires; an exercise room, extra bedroom, maybe even a hidden kitchen pantry! The exra garage behind the house is an great space for storage. There are 1.5 bathrooms BUT another one is just waiting for you to come in and put the finishing touches on it. This home is being SOLD AS IS. Call for you private tour today!
Listing Agent
RE/MAX REALTY ASSOC-MONTICELLO License #475126086 Listed on: 02/17/2025

Home Details
Home Type
- Single Family
Est. Annual Taxes
- $810
Year Built
- Built in 1920
Lot Details
- Lot Dimensions are 180x236.76x88.03x68.64x90.06x168.11
Parking
- 3 Car Garage
- Second Garage
- Parking Included in Price
Home Design
- Farmhouse Style Home
- Metal Roof
Interior Spaces
- 1,573 Sq Ft Home
- 1.5-Story Property
- Family Room
- Living Room
- Formal Dining Room
- Bonus Room
- Laundry Room
Bedrooms and Bathrooms
- 3 Bedrooms
- 3 Potential Bedrooms
- Walk-In Closet
Schools
- Atwood Hammond Elementary School
- Atwood Hammond Elementary High School
Utilities
- Central Air
- Baseboard Heating
- Heating System Uses Propane
- Well
- Septic Tank
Listing and Financial Details
- Homeowner Tax Exemptions
- Other Tax Exemptions
Map
Home Values in the Area
Average Home Value in this Area
Tax History
| Year | Tax Paid | Tax Assessment Tax Assessment Total Assessment is a certain percentage of the fair market value that is determined by local assessors to be the total taxable value of land and additions on the property. | Land | Improvement |
|---|---|---|---|---|
| 2023 | $809 | $37,241 | $2,780 | $34,461 |
| 2022 | $973 | $39,541 | $2,980 | $36,561 |
| 2021 | $923 | $37,694 | $2,841 | $34,853 |
| 2020 | $2,118 | $35,039 | $4,600 | $30,439 |
Property History
| Date | Event | Price | Change | Sq Ft Price |
|---|---|---|---|---|
| 03/10/2025 03/10/25 | Price Changed | $125,000 | -16.7% | $79 / Sq Ft |
| 02/17/2025 02/17/25 | For Sale | $150,000 | -- | $95 / Sq Ft |
Source: Midwest Real Estate Data (MRED)
MLS Number: 12292214
APN: 05-01-06-400-01500
- 492 County Road 0 N
- 1228 N County Road 530 E
- 212 N Wisconsin St
- 208 N Wisconsin St
- 209 N Iowa St
- 112 4th St
- 5 Royal Ct
- 4 Royal Ct
- 3 Royal Ct
- 2 Royal Ct
- 325 E Cedar Ave
- 320 S Main St
- 1031 N County Road 500 E
- 259 County Road 700 N
- 849 N Piatt St
- 307 Vine St
- 112 W North Front St
- 207 S Center St
- 1104 Parkside Dr
- 205 E 6th St
- 335 N 1475 Rd E
- 600 E Ficklin St
- 710 E Larmon St
- 506 Timothy Dr Unit 4
- 9 Wills Place
- 3 N Oak St Unit A
- 3401 Fields South Dr
- 4533 Nicklaus Dr Unit Legends of Champaign
- 2502 Fields South Dr
- 109 Hampshire Rd
- 2704 Cherry Hills Dr
- 1203 Wesley Ave
- 1902 Karen Ct
- 117 Sterling Ct
- 2506 Brett Dr
- 1915 S Mattis Ave
- 706 Inverness Rd
- 1901 Melrose Dr Unit A
- 2541-2553 W Springfield Ave
- 621 Crescent Dr






