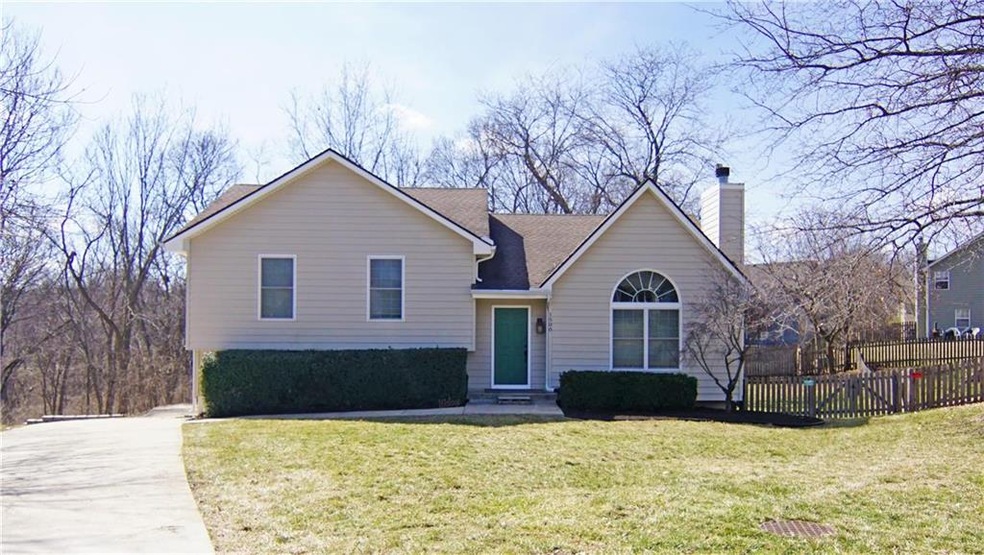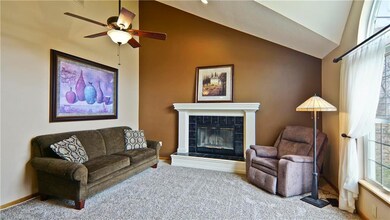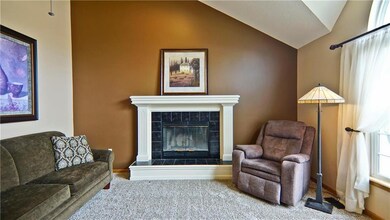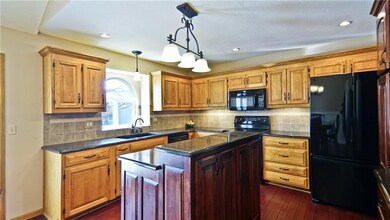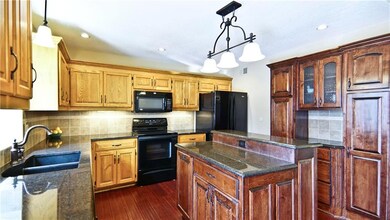
1500 NE Whitestone Dr Lees Summit, MO 64086
Highlights
- Deck
- Recreation Room
- Traditional Architecture
- Underwood Elementary School Rated A-
- Vaulted Ceiling
- Wood Flooring
About This Home
As of May 2025Amazing home w/tons of updates nestled on a private lot that backs to the woods! New carpet, new siding &new paint! Great rm w/fireplace &tons of daylight! Remodeled kitchen w/gleaming bamboo floors, granite center island, lots of built-ins! Cool decor niches &vault ceils! Master suite w/TWO walk-ins, trey ceil, updated bath w/granite &walk-in tiled shower! Spacious BRs w/big closets! Hall bath w/tile & skylight! Lower level BR or rec room w/half bath! Tons of storage! Fenced yard & big deck for gatherings! HURRY!
Home Details
Home Type
- Single Family
Est. Annual Taxes
- $2,597
Year Built
- Built in 1993
Lot Details
- Lot Dimensions are 115x198x39x176
- Cul-De-Sac
- Wood Fence
- Many Trees
Parking
- 2 Car Garage
- Rear-Facing Garage
Home Design
- Traditional Architecture
- Split Level Home
- Composition Roof
- Vinyl Siding
Interior Spaces
- Wet Bar: Built-in Features, Laminate Counters, Ceramic Tiles, Separate Shower And Tub, Skylight(s), Carpet, Shades/Blinds, Cathedral/Vaulted Ceiling, Walk-In Closet(s), Hardwood, Granite Counters, Kitchen Island, Pantry, Ceiling Fan(s), Fireplace
- Built-In Features: Built-in Features, Laminate Counters, Ceramic Tiles, Separate Shower And Tub, Skylight(s), Carpet, Shades/Blinds, Cathedral/Vaulted Ceiling, Walk-In Closet(s), Hardwood, Granite Counters, Kitchen Island, Pantry, Ceiling Fan(s), Fireplace
- Vaulted Ceiling
- Ceiling Fan: Built-in Features, Laminate Counters, Ceramic Tiles, Separate Shower And Tub, Skylight(s), Carpet, Shades/Blinds, Cathedral/Vaulted Ceiling, Walk-In Closet(s), Hardwood, Granite Counters, Kitchen Island, Pantry, Ceiling Fan(s), Fireplace
- Skylights
- Wood Burning Fireplace
- Fireplace With Gas Starter
- Thermal Windows
- Shades
- Plantation Shutters
- Drapes & Rods
- Great Room with Fireplace
- Recreation Room
- Attic Fan
- Storm Doors
Kitchen
- Eat-In Country Kitchen
- Electric Oven or Range
- Dishwasher
- Kitchen Island
- Granite Countertops
- Laminate Countertops
- Disposal
Flooring
- Wood
- Wall to Wall Carpet
- Linoleum
- Laminate
- Stone
- Ceramic Tile
- Luxury Vinyl Plank Tile
- Luxury Vinyl Tile
Bedrooms and Bathrooms
- 4 Bedrooms
- Cedar Closet: Built-in Features, Laminate Counters, Ceramic Tiles, Separate Shower And Tub, Skylight(s), Carpet, Shades/Blinds, Cathedral/Vaulted Ceiling, Walk-In Closet(s), Hardwood, Granite Counters, Kitchen Island, Pantry, Ceiling Fan(s), Fireplace
- Walk-In Closet: Built-in Features, Laminate Counters, Ceramic Tiles, Separate Shower And Tub, Skylight(s), Carpet, Shades/Blinds, Cathedral/Vaulted Ceiling, Walk-In Closet(s), Hardwood, Granite Counters, Kitchen Island, Pantry, Ceiling Fan(s), Fireplace
- Double Vanity
- <<tubWithShowerToken>>
Finished Basement
- Walk-Out Basement
- Sump Pump
- Laundry in Basement
Outdoor Features
- Deck
- Enclosed patio or porch
Schools
- Underwood Elementary School
- Lee's Summit North High School
Utilities
- Central Air
- Heating System Uses Natural Gas
Community Details
- Amber Hills Subdivision
Listing and Financial Details
- Assessor Parcel Number 52-640-11-09-00-0-00-000
Ownership History
Purchase Details
Home Financials for this Owner
Home Financials are based on the most recent Mortgage that was taken out on this home.Purchase Details
Purchase Details
Home Financials for this Owner
Home Financials are based on the most recent Mortgage that was taken out on this home.Purchase Details
Similar Homes in Lees Summit, MO
Home Values in the Area
Average Home Value in this Area
Purchase History
| Date | Type | Sale Price | Title Company |
|---|---|---|---|
| Warranty Deed | -- | None Listed On Document | |
| Warranty Deed | -- | None Available | |
| Deed | -- | None Available | |
| Warranty Deed | -- | None Available |
Mortgage History
| Date | Status | Loan Amount | Loan Type |
|---|---|---|---|
| Previous Owner | $213,400 | New Conventional | |
| Previous Owner | $82,929 | New Conventional | |
| Previous Owner | $88,408 | Unknown | |
| Previous Owner | $95,500 | Unknown |
Property History
| Date | Event | Price | Change | Sq Ft Price |
|---|---|---|---|---|
| 07/11/2025 07/11/25 | For Rent | $2,470 | 0.0% | -- |
| 05/16/2025 05/16/25 | Sold | -- | -- | -- |
| 04/30/2025 04/30/25 | Pending | -- | -- | -- |
| 04/25/2025 04/25/25 | For Sale | $335,000 | +55.8% | $183 / Sq Ft |
| 04/30/2019 04/30/19 | Sold | -- | -- | -- |
| 03/30/2019 03/30/19 | Pending | -- | -- | -- |
| 03/28/2019 03/28/19 | For Sale | $215,000 | -- | $122 / Sq Ft |
Tax History Compared to Growth
Tax History
| Year | Tax Paid | Tax Assessment Tax Assessment Total Assessment is a certain percentage of the fair market value that is determined by local assessors to be the total taxable value of land and additions on the property. | Land | Improvement |
|---|---|---|---|---|
| 2024 | $2,694 | $37,314 | $6,850 | $30,464 |
| 2023 | $2,675 | $37,314 | $5,827 | $31,487 |
| 2022 | $3,083 | $38,190 | $4,879 | $33,311 |
| 2021 | $3,147 | $38,190 | $4,879 | $33,311 |
| 2020 | $2,776 | $33,364 | $4,879 | $28,485 |
| 2019 | $2,700 | $33,364 | $4,879 | $28,485 |
| 2018 | $985,153 | $29,038 | $4,247 | $24,791 |
| 2017 | $2,532 | $29,038 | $4,247 | $24,791 |
| 2016 | $2,494 | $28,310 | $4,503 | $23,807 |
| 2014 | $2,517 | $28,002 | $4,492 | $23,510 |
Agents Affiliated with this Home
-
Mikki Armstrong

Seller's Agent in 2025
Mikki Armstrong
ReeceNichols - Lees Summit
(816) 820-5733
107 in this area
274 Total Sales
-
M
Buyer's Agent in 2025
Mike Hills
Main Street Renewal, LLC
-
Ask Cathy
A
Seller's Agent in 2019
Ask Cathy
Keller Williams Platinum Prtnr
(816) 268-4033
259 in this area
1,001 Total Sales
-
Pam Bardy

Seller Co-Listing Agent in 2019
Pam Bardy
Keller Williams Platinum Prtnr
(816) 559-1746
68 in this area
193 Total Sales
-
Willy Nelson

Buyer's Agent in 2019
Willy Nelson
Keller Williams Platinum Prtnr
(816) 820-4342
23 in this area
115 Total Sales
Map
Source: Heartland MLS
MLS Number: 2153492
APN: 52-640-11-09-00-0-00-000
- 1524 NE Tawny Dr
- 1541 NE Tawny Dr
- 1512 NE Auburn Dr
- 1609 NE Jade Ct
- 27008 E Olive Dr
- 1536 NE Ivory Ln
- 1719 NE Lake Shore Dr
- 12607 S Burrows St
- 1828 NE Burgandy Cir
- 1717 NE Luther Rd
- 1718 NE Bren Mar Rd
- 1400 NE Colbern Rd
- 1632 NE Westwind Dr
- 1748 NE Ridgeview Dr
- 1275 NE Tudor Rd
- 1208 NE Barnes Dr
- 1401 NE Weddle Ln
- 1733 NE Ridgeview Dr
- 1120 NE Barnes Dr
- 1150 NE Colbern Rd
