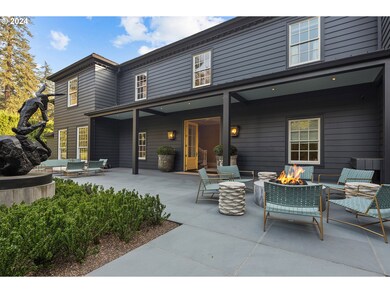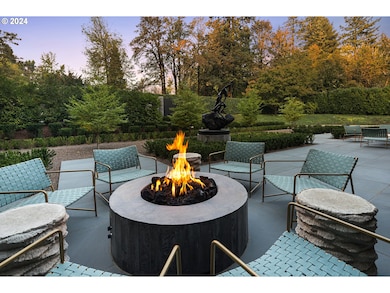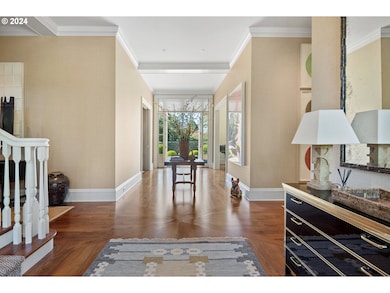This stunning and luxurious Dunthorpe estate is an architectural and design work of art that exudes elegance, grace, and sophistication in every detail. Step through the front door and into the grand foyer, and you are greeted by soaring ceilings, a breathtaking view of the grand swimming pool, and meticulously landscaped gardens of the private 1.1-acre lot. Beverly Hills designer Stephan Jones oversaw the home's extensive renovation. Every room showcases a collection of custom draperies and wallpapers, stunning designer light fixtures, and expertly curated colors and design materials that give this retreat a sense of cohesive serenity. The main floor features a grand living room, gas fireplace, and French doors opening to the patio overlooking the manicured grounds. Enjoy a quiet moment by the fireplace in the library or settle in for work in the spacious office with built-ins galore. Down the hall, the chef's kitchen with gourmet appliances and a new Sub-Zero refrigerator/freezer opens to the great room, perfect for family lounging, and a breakfast nook with French doors exiting to the backyard. The formal dining room offers abundant room to entertain. Head upstairs to the five spacious ensuite bedrooms and additional guest quarters. The primary suite is a haven of relaxation with breathtaking property views, a cozy fireplace, and custom wallpaper and draperies. Primary bathroom highlights include the soaking tub, heated floors, and extensive walk-in closet with private laundry/valet. Down the hall are four additional ensuite bedrooms, an oversized family laundry room, a large playroom, plus a guest/nanny suite with sleeping quarters and kitchenette, ensuring comfort and privacy. The home's lowest level is equally impressive, with a workout space, temperature-controlled wine room, multiple storage rooms, and fully updated top-of-the-line HVAC systems. Outdoor features include an expansive turf lawn, raised beds, a chicken coop, a dog run, and more.






