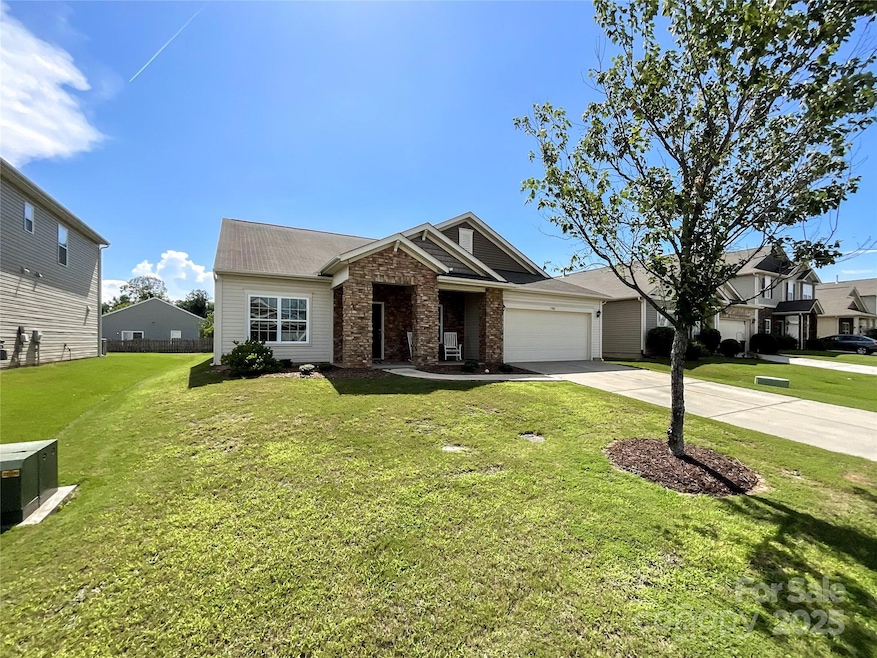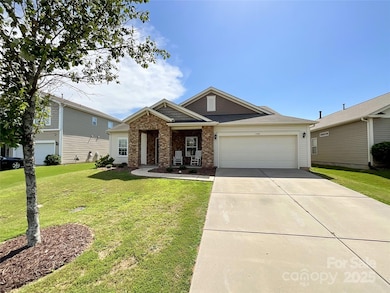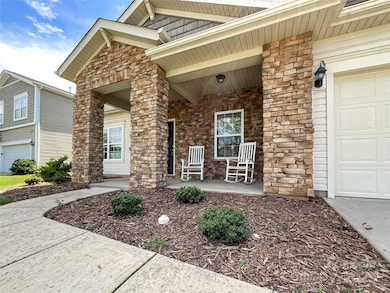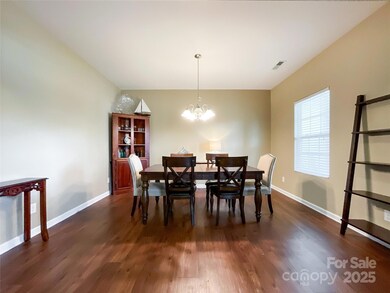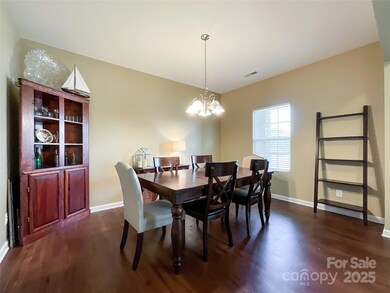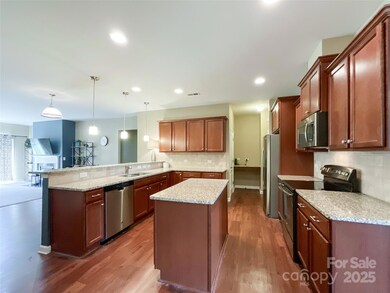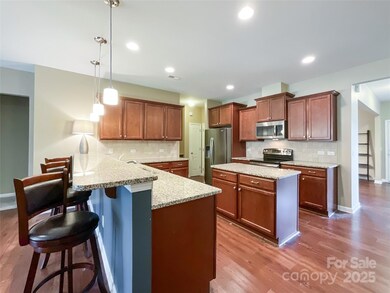
1500 Sunflower Field Place Stallings, NC 28104
Estimated payment $3,201/month
Highlights
- Open Floorplan
- Wood Flooring
- Front Porch
- Stallings Elementary School Rated A
- Community Pool
- 2 Car Attached Garage
About This Home
Spacious Home in Stallings. Plenty of room for everyone in this 4br, 2.5-bath nestled in the desirable Fairhaven subdivision.Enjoy an abundance of natural light throughout, thanks to numerous windows & a sliding glass door that opens to the backyard — perfect for relaxing or entertaining.The thoughtfully designed main level features the Primary Suite along with 3 additional br, a cozy living room w/ gas fireplace, formal dining room, home office, & a spacious kitchen. The kitchen boasts granite countertops, a tile backsplash, recessed and pendant lighting, a center island, & a bright breakfast area.The Primary BR, located just off the living room, includes an ensuite bath with large double-sink, soaking tub, separate shower, & a walk-in closet. A convenient main-level laundry room adds to the ease of living.Upstairs, a large bonus room offers endless possibilities— ideal for a playroom, media room, or 2nd office. Don’t miss your chance to live in this spacious & well-located home!
Listing Agent
Home Team Realty Brokerage Email: kim@hometeamrealtync.com License #252111 Listed on: 07/19/2025
Home Details
Home Type
- Single Family
Est. Annual Taxes
- $2,949
Year Built
- Built in 2014
HOA Fees
- $47 Monthly HOA Fees
Parking
- 2 Car Attached Garage
- Driveway
Home Design
- Slab Foundation
- Stone Siding
- Vinyl Siding
Interior Spaces
- 1.5-Story Property
- Open Floorplan
- Family Room with Fireplace
Kitchen
- Electric Cooktop
- Microwave
- Dishwasher
- Disposal
Flooring
- Wood
- Vinyl
Bedrooms and Bathrooms
- 4 Main Level Bedrooms
- Split Bedroom Floorplan
- Walk-In Closet
Laundry
- Laundry Room
- Electric Dryer Hookup
Schools
- Stallings Elementary School
- Porter Ridge Middle School
- Porter Ridge High School
Utilities
- Central Heating and Cooling System
- Vented Exhaust Fan
- Electric Water Heater
- Cable TV Available
Additional Features
- Front Porch
- Property is zoned AT1
Listing and Financial Details
- Assessor Parcel Number 07-078-609
Community Details
Overview
- Cams Association, Phone Number (877) 672-2267
- Built by M/I Homes
- Fairhaven Subdivision
- Mandatory home owners association
Amenities
- Picnic Area
Recreation
- Community Playground
- Community Pool
Map
Home Values in the Area
Average Home Value in this Area
Tax History
| Year | Tax Paid | Tax Assessment Tax Assessment Total Assessment is a certain percentage of the fair market value that is determined by local assessors to be the total taxable value of land and additions on the property. | Land | Improvement |
|---|---|---|---|---|
| 2024 | $2,949 | $336,100 | $55,000 | $281,100 |
| 2023 | $2,829 | $336,100 | $55,000 | $281,100 |
| 2022 | $2,808 | $336,100 | $55,000 | $281,100 |
| 2021 | $2,806 | $336,100 | $55,000 | $281,100 |
| 2020 | $2,465 | $241,700 | $38,000 | $203,700 |
| 2019 | $2,454 | $241,700 | $38,000 | $203,700 |
| 2018 | $2,454 | $241,700 | $38,000 | $203,700 |
| 2017 | $2,529 | $241,700 | $38,000 | $203,700 |
| 2016 | $2,540 | $241,700 | $38,000 | $203,700 |
| 2015 | $2,565 | $241,700 | $38,000 | $203,700 |
| 2014 | -- | $35,000 | $35,000 | $0 |
Property History
| Date | Event | Price | Change | Sq Ft Price |
|---|---|---|---|---|
| 07/19/2025 07/19/25 | For Sale | $524,900 | -- | $184 / Sq Ft |
Purchase History
| Date | Type | Sale Price | Title Company |
|---|---|---|---|
| Special Warranty Deed | $254,000 | None Available |
Mortgage History
| Date | Status | Loan Amount | Loan Type |
|---|---|---|---|
| Open | $279,224 | New Conventional | |
| Closed | $270,000 | New Conventional | |
| Closed | $248,982 | FHA |
Similar Homes in the area
Source: Canopy MLS (Canopy Realtor® Association)
MLS Number: 4281804
APN: 07-078-609
- 1412 Afternoon Sun Rd
- 1309 Afternoon Sun Rd
- 1228 Tranquil Falls Ln
- 1016 Yellow Daisy Dr
- 4108 Scarlet Dr
- 4006 Scarlet Dr Unit 29
- 6008 Grassy Knoll Cir
- 2908 Barnard Castle Ln
- 318 Cedarwood Ln
- 2345 Stallings Rd
- 808 Dogwood Creek Ln
- 812 Dogwood Creek Ln
- 5401 Stevens Mill Rd
- 5419 Stevens Mill Rd
- 0000 White Oak Ln
- 15108 Castlebridge Ln
- 14807 Middlesborough Dr
- 2108 Stallings Rd
- 8726 Castle Cliff Dr
- 2203 Autumn Olive Ln
- 4015 Lawrence Daniel Dr
- 3011 Stevens Schultz Ln
- 5142 Blackberry Ln
- 15120 Idlewild Rd
- 818 White Oak Ln
- 5801 Woody Grove Rd
- 214 Forest Park Rd
- 8813 Castle Cliff Dr
- 8305 Hemby Wood Dr
- 6712 2nd Ave
- 6107 Rockwell Dr
- 8205 Beacon Hills Rd
- 5004 West St
- 14301 Hackamore Dr
- 4020 Harmony Hills Dr
- 336 Chestnut Pkwy
- 13701 Strathaven Dr
- 13312 Salvo Dr
- 6421 Mill Grove Rd
- 4412 Sages Ave
