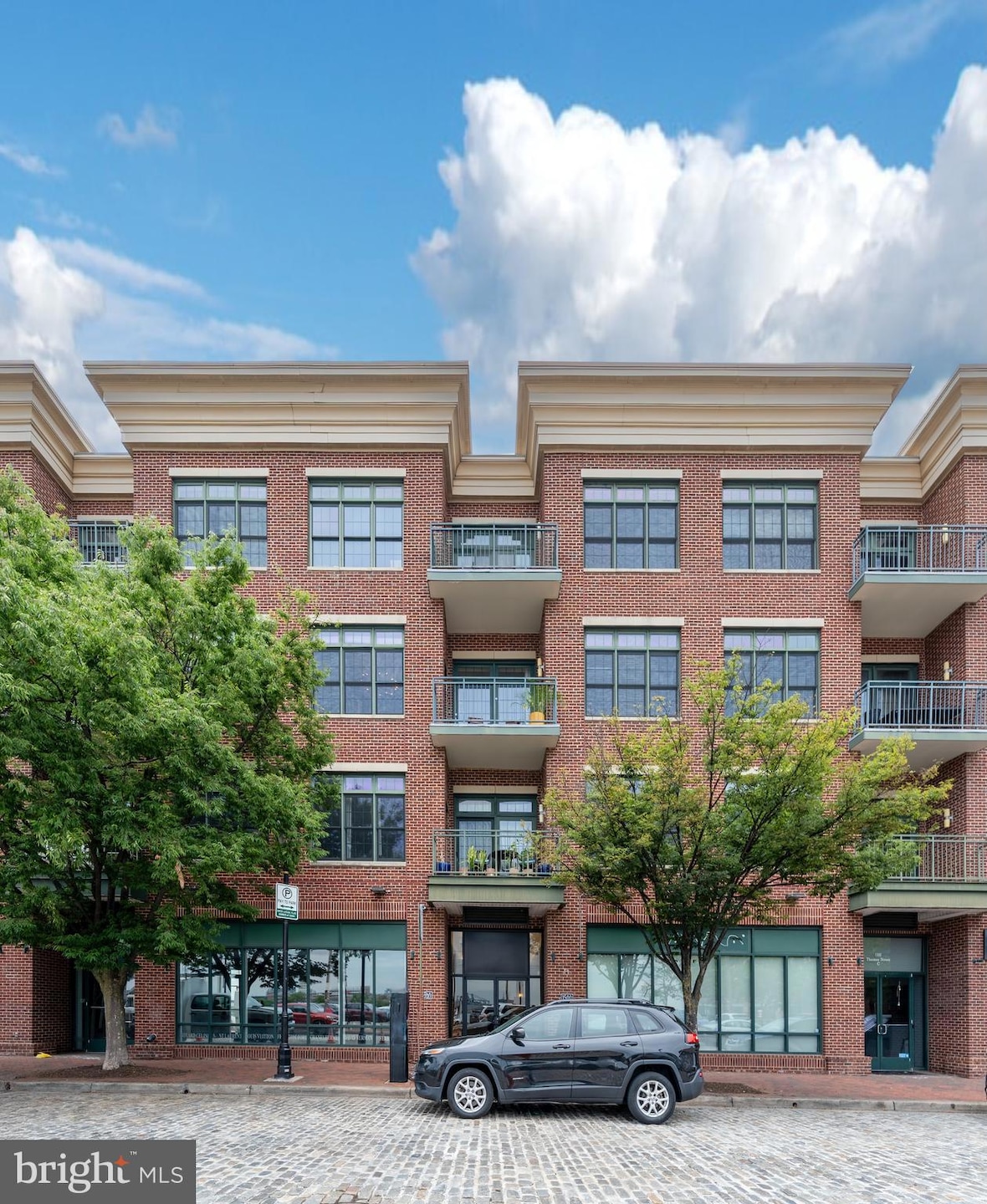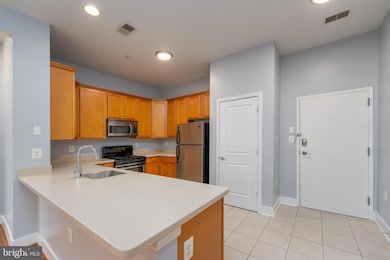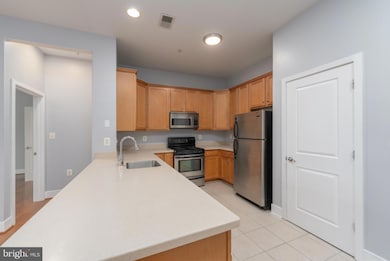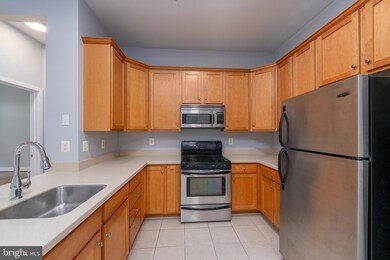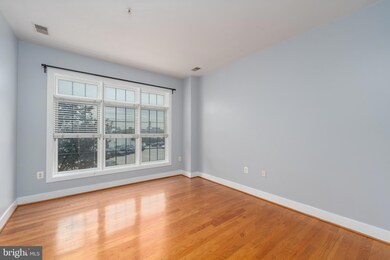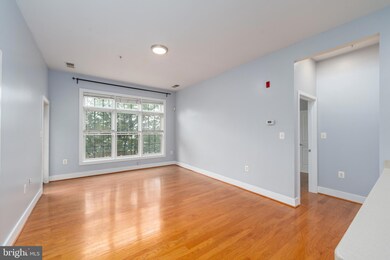1500 Thames St Unit 202 Baltimore, MD 21231
Highlights
- Very Popular Property
- River View
- Contemporary Architecture
- Waterfront
- Open Floorplan
- 4-minute walk to Harbor Point Central Plaza
About This Home
Gorgeous 2 bed, 2 bath condo in highly desirable Fell's Landing in Historic Fell's Point . Full frontal water view from every room. Upgrades include wood flooring in all living areas. Tile kitchen and baths. Soaking tub, separate shower and dual vanities in primary bath. Walk in closets. Laundry room with storage. Fresh paint and High ceilings. Relax on your private balcony. Enjoy city life on foot as the Promenade is just outside your door. Hopkins shuttle is a half block away. Whole Foods is just around the corner and some of Baltimore's finest restaurants are all within walking distance including downtown. No pets. Secure elevator building with one garage parking space included.
Condo Details
Home Type
- Condominium
Year Built
- Built in 2004
Lot Details
- Waterfront
Parking
- Assigned Parking Garage Space
Property Views
- River
- City
Home Design
- Contemporary Architecture
- Brick Exterior Construction
- Pillar, Post or Pier Foundation
- Block Foundation
- Composition Roof
- Concrete Perimeter Foundation
Interior Spaces
- 1,109 Sq Ft Home
- Property has 1 Level
- Open Floorplan
- Double Pane Windows
- Vinyl Clad Windows
- Insulated Windows
- Window Treatments
- Window Screens
- Insulated Doors
- Six Panel Doors
- Entrance Foyer
- Family Room Off Kitchen
- Living Room
- Wood Flooring
Kitchen
- Galley Kitchen
- Breakfast Area or Nook
- Kitchen in Efficiency Studio
- Gas Oven or Range
- Range Hood
- Microwave
- Freezer
- Dishwasher
- Upgraded Countertops
- Disposal
Bedrooms and Bathrooms
- 2 Bedrooms
- En-Suite Primary Bedroom
- En-Suite Bathroom
- 2 Full Bathrooms
Laundry
- Dryer
- Washer
Home Security
Accessible Home Design
- Accessible Elevator Installed
- Halls are 48 inches wide or more
Outdoor Features
- Water Access
- River Nearby
- Balcony
Utilities
- Forced Air Heating and Cooling System
- Vented Exhaust Fan
- Natural Gas Water Heater
- Multiple Phone Lines
- Cable TV Available
Listing and Financial Details
- Residential Lease
- Security Deposit $2,500
- 12-Month Min and 24-Month Max Lease Term
- Available 7/20/25
- Assessor Parcel Number 0303071818 045A
Community Details
Overview
- Property has a Home Owners Association
- Association fees include exterior building maintenance, insurance, trash
- Low-Rise Condominium
- Fells Landing Community
- Fells Point Historic District Subdivision
Pet Policy
- No Pets Allowed
Security
- Fire and Smoke Detector
- Fire Sprinkler System
Amenities
- Elevator
Map
Source: Bright MLS
MLS Number: MDBA2176558
APN: 03-07-1818 -045A
- 1500 Thames St Unit 301
- 1500 Thames St Unit 203
- 1611 Lancaster St
- 1516 Lancaster St
- 1400 Lancaster St Unit 605
- 1400 Lancaster St Unit 303
- 1400 Lancaster St Unit 702
- 1626 Lancaster St
- 1330 Lancaster St Unit C601
- 1330 Lancaster St Unit 802
- 1330 Lancaster St Unit 701
- 1330 Lancaster St Unit 403
- 1330 Lancaster St Unit 1601
- 1330 Lancaster St Unit C1501
- 703 S Bethel St
- 1624 Aliceanna St
- 1637 Fleet St
- 928 1/2 Fell St
- 717 President St
- 717 President St
- 1500 Thames St Unit 301
- 1405 Point St
- 1402 Point St
- 827 S Bond St Unit 1
- 803 S Bond St
- 1614 Lancaster St Unit 1
- 1330 Lancaster St Unit 403
- 777 S Eden St
- 703 S Bethel St
- 1301 Aliceanna St
- 622 S Broadway
- 926 Fell St
- 1001 Aliceanna St
- 520 S Caroline St Unit 202
- 511 S Bond St Unit 106
- 511 S Bond St Unit 305
- 522 S Bethel St
- 601 S Broadway Unit 207
- 601 S Broadway Unit 208
- 1709 Fleet St Unit 105
