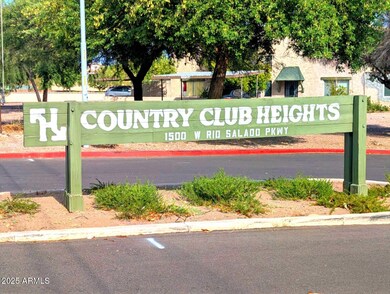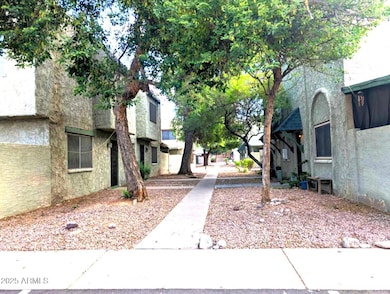
1500 W Rio Salado Pkwy Unit 106 Mesa, AZ 85201
Riverview NeighborhoodEstimated payment $1,538/month
Highlights
- Santa Fe Architecture
- Patio
- Central Air
- Franklin at Brimhall Elementary School Rated A
- Tile Flooring
- Ceiling Fan
About This Home
2 Bedroom, 1.5 Bath 2 level TOWNHOUSE with covered parking. Refrigerator, Washer, Dryer included. Minutes away from Cubs Stadium & Riverview Shopping Center. Easy access to ASU, the 101, the 202, and Tempe Marketplace. LOCATION, LOCATION, LOCATION This much loved home is housing a family that has outgrown the space. They are busy getting it ready for photos now and we will post them as soon as possible.
Townhouse Details
Home Type
- Townhome
Est. Annual Taxes
- $416
Year Built
- Built in 1974
Lot Details
- 793 Sq Ft Lot
- Desert faces the front of the property
- Block Wall Fence
HOA Fees
- $190 Monthly HOA Fees
Home Design
- Santa Fe Architecture
- Built-Up Roof
- Block Exterior
- Stucco
Interior Spaces
- 1,100 Sq Ft Home
- 2-Story Property
- Ceiling Fan
Flooring
- Carpet
- Tile
Bedrooms and Bathrooms
- 2 Bedrooms
- Remodeled Bathroom
- 1.5 Bathrooms
Parking
- 1 Carport Space
- Assigned Parking
Outdoor Features
- Patio
Schools
- Whittier Elementary School
- Carson Junior High Middle School
- Westwood High School
Utilities
- Central Air
- Heating Available
- High Speed Internet
Community Details
- Association fees include roof repair, sewer, ground maintenance, street maintenance, front yard maint, roof replacement, maintenance exterior
- Gud Community Association, Phone Number (480) 635-1133
- Country Club Heights Unit 3 2Nd Amd Subdivision
Listing and Financial Details
- Tax Lot 46
- Assessor Parcel Number 135-33-316
Map
Home Values in the Area
Average Home Value in this Area
Tax History
| Year | Tax Paid | Tax Assessment Tax Assessment Total Assessment is a certain percentage of the fair market value that is determined by local assessors to be the total taxable value of land and additions on the property. | Land | Improvement |
|---|---|---|---|---|
| 2025 | $416 | $5,015 | -- | -- |
| 2024 | $421 | $4,777 | -- | -- |
| 2023 | $421 | $17,830 | $3,560 | $14,270 |
| 2022 | $412 | $15,160 | $3,030 | $12,130 |
| 2021 | $423 | $12,870 | $2,570 | $10,300 |
| 2020 | $417 | $11,780 | $2,350 | $9,430 |
| 2019 | $387 | $9,180 | $1,830 | $7,350 |
| 2018 | $369 | $6,830 | $1,360 | $5,470 |
| 2017 | $358 | $6,270 | $1,250 | $5,020 |
| 2016 | $351 | $5,900 | $1,180 | $4,720 |
| 2015 | $390 | $4,660 | $930 | $3,730 |
Property History
| Date | Event | Price | Change | Sq Ft Price |
|---|---|---|---|---|
| 07/15/2025 07/15/25 | For Sale | $237,000 | -- | $215 / Sq Ft |
Purchase History
| Date | Type | Sale Price | Title Company |
|---|---|---|---|
| Warranty Deed | $107,000 | Wfg National Title Ins Co | |
| Interfamily Deed Transfer | -- | Servicelink | |
| Warranty Deed | $91,500 | North American Title Co | |
| Special Warranty Deed | -- | Lawyers Title Ins | |
| Special Warranty Deed | -- | Lawyers Title Ins | |
| Trustee Deed | $67,888 | -- | |
| Warranty Deed | $80,000 | Stewart Title & Trust | |
| Warranty Deed | $62,000 | First American Title | |
| Cash Sale Deed | $45,000 | First American Title | |
| Interfamily Deed Transfer | -- | First American Title |
Mortgage History
| Date | Status | Loan Amount | Loan Type |
|---|---|---|---|
| Open | $105,061 | FHA | |
| Previous Owner | $110,000 | New Conventional | |
| Previous Owner | $82,350 | New Conventional | |
| Previous Owner | $64,505 | Purchase Money Mortgage | |
| Previous Owner | $64,000 | New Conventional | |
| Previous Owner | $58,900 | New Conventional | |
| Closed | $16,000 | No Value Available |
Similar Homes in Mesa, AZ
Source: Arizona Regional Multiple Listing Service (ARMLS)
MLS Number: 6893809
APN: 135-33-316
- 1500 W Rio Salado Pkwy Unit 101
- 1311 W Ellis St
- 544 N Alma School Rd Unit 31
- 544 N Alma School Rd Unit 28
- 1747 W Devon
- 1213 W Esplanade St
- 510 N Alma School Rd Unit 141
- 510 N Alma School Rd Unit 252
- 510 N Alma School Rd Unit 139
- 510 N Alma School Rd Unit 103
- 1503 W Garden St
- 461 N Pecan
- 1637 W University Dr
- 1051 W 9th Place
- 1050 W 9th Place
- 727 N Beverly
- 1061 W 5th St
- 805 N Westwood
- 959 W 8th Place
- 947 W 8th Place
- 555 N Elm
- 510 N Alma School Rd Unit 102
- 510 N Alma School Rd Unit 164
- 544 N Alma School Rd
- 1457 W University Dr
- 1050 W University Dr Unit 202
- 1050 W University Dr Unit 201
- 225 N Standage Unit 9
- 310 N Alma School Rd
- 712 N Santa Barbara
- 210 N Alma School Rd
- 1365 W 1st Place
- 1122 W Grandview St
- 906 N Revere Unit 202
- 1455 N Alma School Rd Unit 11
- 953 N Revere
- 1449 N Wycliff Cir
- 57 N Alma School Rd
- 540 N May Unit 2110
- 602 N May -- Unit 17


