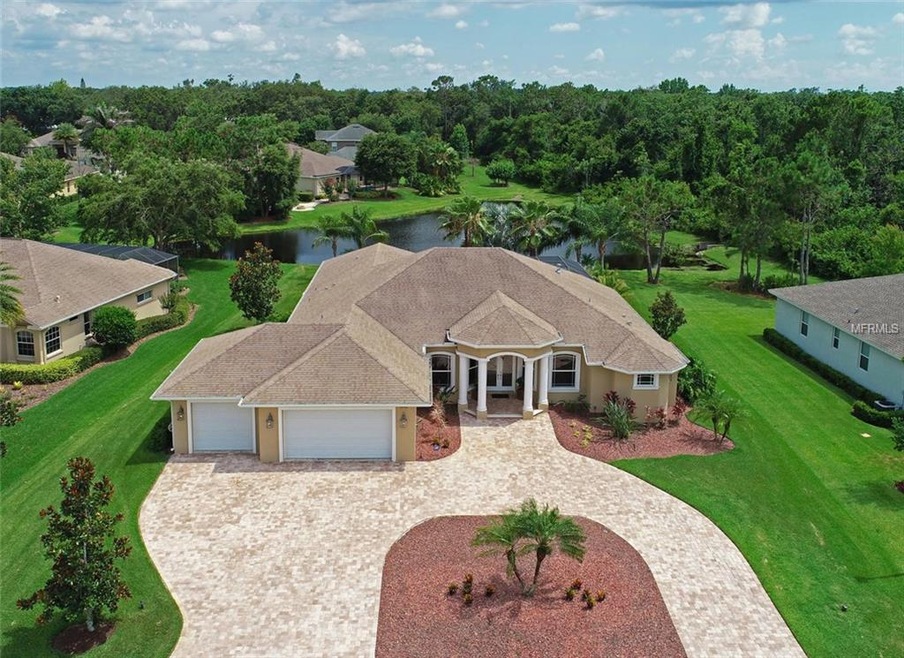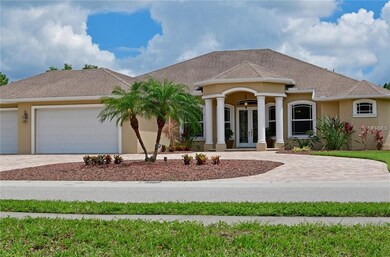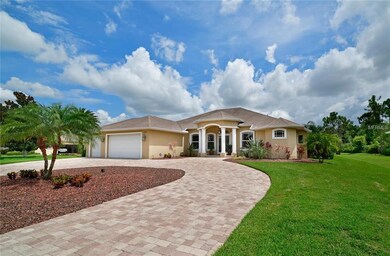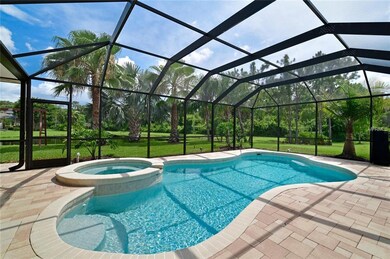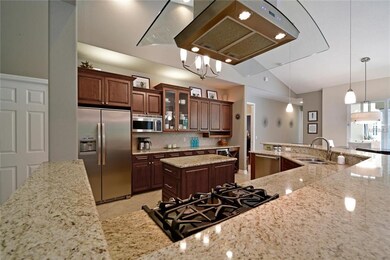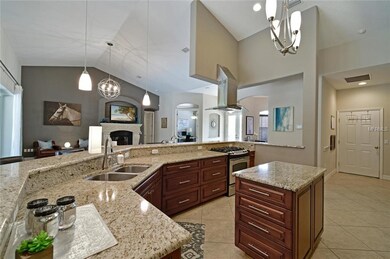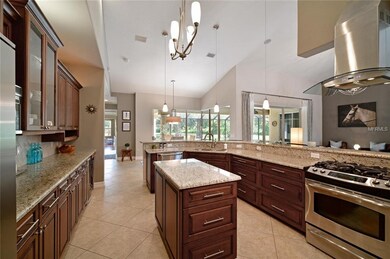
15006 21st Ave E Bradenton, FL 34212
Highlights
- Water Views
- Oak Trees
- Open Floorplan
- Gene Witt Elementary School Rated A-
- Screened Pool
- Vaulted Ceiling
About This Home
As of September 2018Extraordinary custom built 4 bed-3 bath plus den home sits on rare almost 1/2 acre private lot w/ lake and preserve views front and back. Lushly landscaped move-in-ready,with circular paver driveway. Bright and spacious with custom touches throughout: 9.5-14 ft ceilings, marble and granite countertops, extensive crown molding, tray ceilings, 5¼" baseboards, 8ft doors, walk in closets in all bedrooms, built in surround speaker system, and impact windows. Ideal for entertaining. Fabulous gourmet kitchen has large wrap around granite bar overlooking family room and also has breakfast nook. Upgrades include 42 in wood cabinets, granite counter tops, GE Profile stainless steel appliances, walk-in pantry, under/over cabinet lighting, stainless steel hood, gas range stove, and wine fridge. Large family room has gorgeous gas fireplace and disappearing sliding doors leading to lanai and pool area.Spa like master bedroom and bath with sitting area, 2 walk in closets, Roman style shower, dual shower heads, separate soaking tub, and new his/hers marble vanities. Spacious 4th bedroom, being used by current homeowners as playroom, offers option of bonus room or mother-in-law suite w/ own bath. Huge laundry/mud room w/ built-ins and utility sink. Oversized 3 car garage with plenty of room for toys, bikes and kayaks. Incredible space! Family friendly community minutes away from Lakewood Ranch and A rated schools. Located in newer section of Mill Creek, a highly sought after neighborhood, with low HOA fees and no CDD’s.
Last Agent to Sell the Property
COLDWELL BANKER REALTY License #3237721 Listed on: 06/27/2018

Home Details
Home Type
- Single Family
Est. Annual Taxes
- $6,893
Year Built
- Built in 2010
Lot Details
- 0.43 Acre Lot
- Mature Landscaping
- Oversized Lot
- Oak Trees
- Property is zoned PDR
HOA Fees
- $37 Monthly HOA Fees
Parking
- 3 Car Attached Garage
- Circular Driveway
Home Design
- Slab Foundation
- Shingle Roof
- Block Exterior
Interior Spaces
- 3,366 Sq Ft Home
- Open Floorplan
- Built-In Features
- Crown Molding
- Coffered Ceiling
- Vaulted Ceiling
- Ceiling Fan
- Gas Fireplace
- Insulated Windows
- Blinds
- Drapes & Rods
- Great Room
- Bonus Room
- Inside Utility
- Laundry Room
- Water Views
Kitchen
- Eat-In Kitchen
- Dishwasher
- Stone Countertops
- Solid Wood Cabinet
- Disposal
Flooring
- Laminate
- Ceramic Tile
Bedrooms and Bathrooms
- 4 Bedrooms
- Walk-In Closet
- 3 Full Bathrooms
Home Security
- Storm Windows
- Fire and Smoke Detector
Eco-Friendly Details
- Energy-Efficient Windows
- Reclaimed Water Irrigation System
Pool
- Screened Pool
- Heated In Ground Pool
- Heated Spa
- In Ground Spa
- Gunite Pool
- Fence Around Pool
Outdoor Features
- Enclosed patio or porch
- Exterior Lighting
- Rain Gutters
Schools
- Gene Witt Elementary School
- Carlos E. Haile Middle School
- Lakewood Ranch High School
Utilities
- Central Heating and Cooling System
- Propane
- Electric Water Heater
- Phone Available
- Cable TV Available
Listing and Financial Details
- Visit Down Payment Resource Website
- Tax Lot 7191
- Assessor Parcel Number 568714609
Community Details
Overview
- Association fees include common area taxes
- Loryn Hawkins Association, Phone Number (941) 927-6464
- Country Creek Community
- Mill Creek Ph Vii B Subdivision
- The community has rules related to deed restrictions
Recreation
- Community Playground
Ownership History
Purchase Details
Home Financials for this Owner
Home Financials are based on the most recent Mortgage that was taken out on this home.Purchase Details
Purchase Details
Home Financials for this Owner
Home Financials are based on the most recent Mortgage that was taken out on this home.Purchase Details
Purchase Details
Purchase Details
Home Financials for this Owner
Home Financials are based on the most recent Mortgage that was taken out on this home.Similar Homes in Bradenton, FL
Home Values in the Area
Average Home Value in this Area
Purchase History
| Date | Type | Sale Price | Title Company |
|---|---|---|---|
| Warranty Deed | $609,000 | Attorney | |
| Warranty Deed | $100 | None Listed On Document | |
| Warranty Deed | $430,000 | Cornerstone Title & Settleme | |
| Special Warranty Deed | $182,500 | Attorney | |
| Trustee Deed | -- | Attorney | |
| Special Warranty Deed | $99,900 | University Title Svcs Llc |
Mortgage History
| Date | Status | Loan Amount | Loan Type |
|---|---|---|---|
| Previous Owner | $625,000 | New Conventional | |
| Previous Owner | $453,100 | New Conventional | |
| Previous Owner | $94,391 | Commercial | |
| Previous Owner | $344,000 | New Conventional | |
| Previous Owner | $140,000 | Future Advance Clause Open End Mortgage | |
| Previous Owner | $440,000 | Unknown |
Property History
| Date | Event | Price | Change | Sq Ft Price |
|---|---|---|---|---|
| 05/22/2025 05/22/25 | For Sale | $1,150,000 | +88.8% | $342 / Sq Ft |
| 09/18/2018 09/18/18 | Sold | $609,000 | -4.8% | $181 / Sq Ft |
| 07/31/2018 07/31/18 | Pending | -- | -- | -- |
| 06/27/2018 06/27/18 | For Sale | $639,900 | +48.8% | $190 / Sq Ft |
| 02/02/2012 02/02/12 | Sold | $430,000 | 0.0% | $123 / Sq Ft |
| 12/25/2011 12/25/11 | Pending | -- | -- | -- |
| 10/12/2011 10/12/11 | For Sale | $430,000 | -- | $123 / Sq Ft |
Tax History Compared to Growth
Tax History
| Year | Tax Paid | Tax Assessment Tax Assessment Total Assessment is a certain percentage of the fair market value that is determined by local assessors to be the total taxable value of land and additions on the property. | Land | Improvement |
|---|---|---|---|---|
| 2024 | $7,286 | $532,814 | -- | -- |
| 2023 | $7,286 | $517,295 | $0 | $0 |
| 2022 | $7,102 | $502,228 | $0 | $0 |
| 2021 | $6,844 | $487,600 | $0 | $0 |
| 2020 | $7,081 | $480,868 | $0 | $0 |
| 2019 | $6,994 | $470,057 | $75,000 | $395,057 |
| 2018 | $7,473 | $456,355 | $75,000 | $381,355 |
| 2017 | $6,893 | $440,054 | $0 | $0 |
| 2016 | $6,899 | $430,689 | $0 | $0 |
| 2015 | $5,955 | $403,019 | $0 | $0 |
| 2014 | $5,955 | $357,707 | $0 | $0 |
| 2013 | $5,617 | $331,614 | $26,150 | $305,464 |
Agents Affiliated with this Home
-
Echo Belser

Seller's Agent in 2025
Echo Belser
COLDWELL BANKER REALTY
(941) 720-4961
198 Total Sales
-
Ron Belser Jr
R
Seller Co-Listing Agent in 2025
Ron Belser Jr
COLDWELL BANKER REALTY
(941) 920-3851
-
Kathy Liga

Buyer's Agent in 2018
Kathy Liga
RE/MAX
(941) 920-6070
61 Total Sales
-
Nicole Hearn
N
Seller's Agent in 2012
Nicole Hearn
FINE PROPERTIES
(941) 524-6133
58 Total Sales
-
Thomas Hearn
T
Seller Co-Listing Agent in 2012
Thomas Hearn
FINE PROPERTIES
(941) 729-7400
42 Total Sales
-
C
Buyer's Agent in 2012
Charlene Griffith
LIMBO COMPANY SARASOTA ASSOC
Map
Source: Stellar MLS
MLS Number: A4406713
APN: 5687-1460-9
- 2111 152nd Ct E
- 15208 21st Ave E
- 2009 153rd Ct E
- 14901 17th Ave E
- 15207 17th Ave E
- 15057 16th Dr E
- 14404 18th Place E
- 14526 17th Ave E
- 1711 145th St E
- 1803 143rd Ct E
- 1906 143rd Ct E
- 14106 18th Place E
- 3118 Tramonto Ct
- 3221 Vicenza Ct
- 3114 Torta Ct
- 3204 Torta Ct
- 14104 22nd Terrace E
- 3679 Santa Caterina Blvd
- 13848 American Prairie Place
- 16305 E State Road 64
