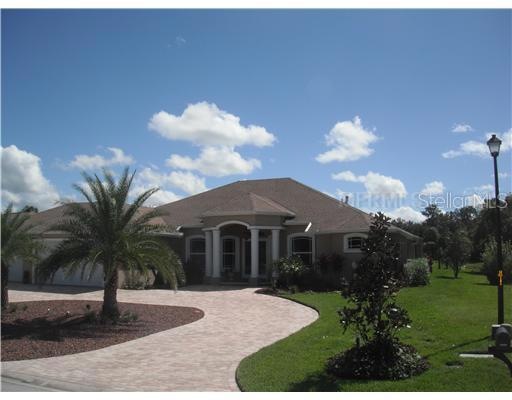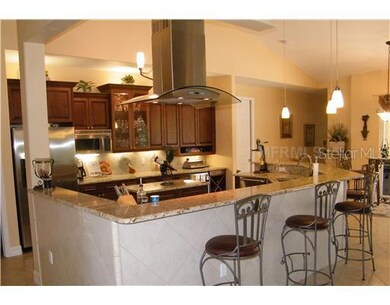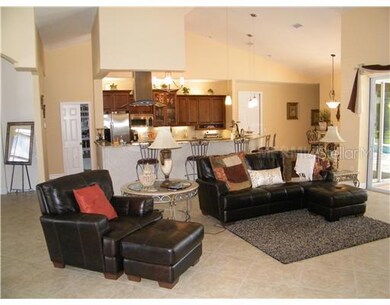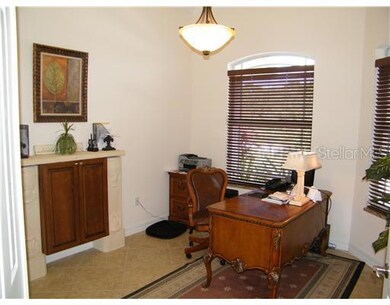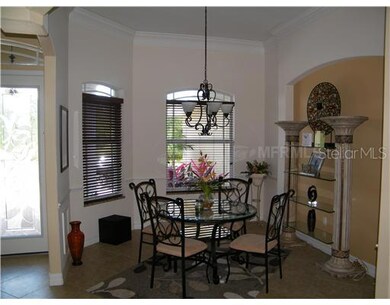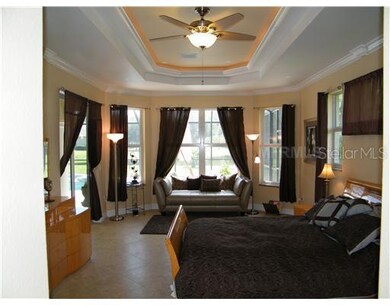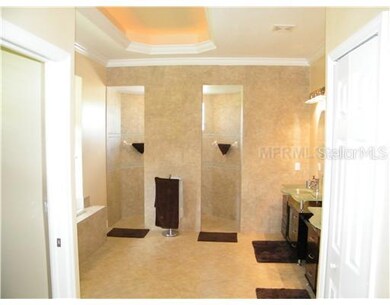
15006 21st Ave E Bradenton, FL 34212
Highlights
- Lake Front
- Access To Lake
- Home fronts a pond
- Gene Witt Elementary School Rated A-
- Heated Indoor Pool
- Custom Home
About This Home
As of September 2018Get out the wish list and get ready to start checking everything off! This gorgeous custom home is perfect for a family or those that loves to entertain.The circular brick paved drive welcomes you to this magnificent home with lake views from the front and back. Step through the entry and enjoy the wide open floor plan with sliders galore out to the oversized lanai, heated pool, spa and lake/preserve view. Chefs kitchen features granite counters, GE profile SS appliances & hood, dark wood cabinetry, center Island, wine cooler and an oversized kitchen bar that overlooks the large breakfast nook and great room with cozy gas fireplace. You'll feel like you're at your favorite day spa when you step into the master bathroom with dual custom vanities, walk through double headed shower and separate tub. On the other side of this split plan home you will find 2 guest suites that share a "jack and Jill" bathroom,both with their own vanity area and a large bonus room right off the pool area. Crown molding, whole house audio system, home office, formal dining room, oversized 3 car garage, energy efficient dual zoned Trane 20 SEER HVAC, laminate and tile floor throughout -- too many upgrades to mention. This home is a must see! Note: The furniture is negotiable but the price does not include the furniture.
Last Buyer's Agent
Charlene Griffith
LIMBO COMPANY SARASOTA ASSOC License #3061956
Home Details
Home Type
- Single Family
Est. Annual Taxes
- $564
Year Built
- Built in 2009
Lot Details
- 0.43 Acre Lot
- Home fronts a pond
- Lake Front
- Oversized Lot
- Property is zoned PDR
HOA Fees
- $38 Monthly HOA Fees
Parking
- 3 Car Attached Garage
- Garage Door Opener
- Circular Driveway
- Open Parking
Property Views
- Lake
- Pond
Home Design
- Custom Home
- Ranch Style House
- Planned Development
- Slab Foundation
- Shingle Roof
- Block Exterior
- Stucco
Interior Spaces
- 3,495 Sq Ft Home
- Open Floorplan
- Bar Fridge
- Crown Molding
- Ceiling Fan
- Gas Fireplace
- Great Room
- Formal Dining Room
- Inside Utility
- Fire and Smoke Detector
Kitchen
- Eat-In Kitchen
- <<OvenToken>>
- Range<<rangeHoodToken>>
- <<microwave>>
- Dishwasher
- Wine Refrigerator
- Stone Countertops
- Solid Wood Cabinet
Flooring
- Laminate
- Ceramic Tile
Bedrooms and Bathrooms
- 4 Bedrooms
- Split Bedroom Floorplan
- Walk-In Closet
- 3 Full Bathrooms
Eco-Friendly Details
- Well Sprinkler System
Pool
- Heated Indoor Pool
- Saltwater Pool
- Pool Sweep
- Spa
Outdoor Features
- Access To Lake
- Access To Pond
Schools
- Gene Witt Elementary School
- Carlos E. Haile Middle School
- Lakewood Ranch High School
Utilities
- Forced Air Zoned Heating and Cooling System
- Underground Utilities
- Electric Water Heater
- Cable TV Available
Community Details
- Mill Creek Community
- Mill Creek Ph Vii B Subdivision
- The community has rules related to deed restrictions
Listing and Financial Details
- Homestead Exemption
- Tax Lot 7191
- Assessor Parcel Number 568714609
Ownership History
Purchase Details
Home Financials for this Owner
Home Financials are based on the most recent Mortgage that was taken out on this home.Purchase Details
Purchase Details
Home Financials for this Owner
Home Financials are based on the most recent Mortgage that was taken out on this home.Purchase Details
Purchase Details
Purchase Details
Home Financials for this Owner
Home Financials are based on the most recent Mortgage that was taken out on this home.Similar Homes in Bradenton, FL
Home Values in the Area
Average Home Value in this Area
Purchase History
| Date | Type | Sale Price | Title Company |
|---|---|---|---|
| Warranty Deed | $609,000 | Attorney | |
| Warranty Deed | $100 | None Listed On Document | |
| Warranty Deed | $430,000 | Cornerstone Title & Settleme | |
| Special Warranty Deed | $182,500 | Attorney | |
| Trustee Deed | -- | Attorney | |
| Special Warranty Deed | $99,900 | University Title Svcs Llc |
Mortgage History
| Date | Status | Loan Amount | Loan Type |
|---|---|---|---|
| Previous Owner | $625,000 | New Conventional | |
| Previous Owner | $453,100 | New Conventional | |
| Previous Owner | $94,391 | Commercial | |
| Previous Owner | $344,000 | New Conventional | |
| Previous Owner | $140,000 | Future Advance Clause Open End Mortgage | |
| Previous Owner | $440,000 | Unknown |
Property History
| Date | Event | Price | Change | Sq Ft Price |
|---|---|---|---|---|
| 05/22/2025 05/22/25 | For Sale | $1,150,000 | +88.8% | $342 / Sq Ft |
| 09/18/2018 09/18/18 | Sold | $609,000 | -4.8% | $181 / Sq Ft |
| 07/31/2018 07/31/18 | Pending | -- | -- | -- |
| 06/27/2018 06/27/18 | For Sale | $639,900 | +48.8% | $190 / Sq Ft |
| 02/02/2012 02/02/12 | Sold | $430,000 | 0.0% | $123 / Sq Ft |
| 12/25/2011 12/25/11 | Pending | -- | -- | -- |
| 10/12/2011 10/12/11 | For Sale | $430,000 | -- | $123 / Sq Ft |
Tax History Compared to Growth
Tax History
| Year | Tax Paid | Tax Assessment Tax Assessment Total Assessment is a certain percentage of the fair market value that is determined by local assessors to be the total taxable value of land and additions on the property. | Land | Improvement |
|---|---|---|---|---|
| 2024 | $7,286 | $532,814 | -- | -- |
| 2023 | $7,286 | $517,295 | $0 | $0 |
| 2022 | $7,102 | $502,228 | $0 | $0 |
| 2021 | $6,844 | $487,600 | $0 | $0 |
| 2020 | $7,081 | $480,868 | $0 | $0 |
| 2019 | $6,994 | $470,057 | $75,000 | $395,057 |
| 2018 | $7,473 | $456,355 | $75,000 | $381,355 |
| 2017 | $6,893 | $440,054 | $0 | $0 |
| 2016 | $6,899 | $430,689 | $0 | $0 |
| 2015 | $5,955 | $403,019 | $0 | $0 |
| 2014 | $5,955 | $357,707 | $0 | $0 |
| 2013 | $5,617 | $331,614 | $26,150 | $305,464 |
Agents Affiliated with this Home
-
Echo Belser

Seller's Agent in 2025
Echo Belser
COLDWELL BANKER REALTY
(941) 720-4961
198 Total Sales
-
Ron Belser Jr
R
Seller Co-Listing Agent in 2025
Ron Belser Jr
COLDWELL BANKER REALTY
(941) 920-3851
-
Kathy Liga

Buyer's Agent in 2018
Kathy Liga
RE/MAX
(941) 920-6070
59 Total Sales
-
Nicole Hearn
N
Seller's Agent in 2012
Nicole Hearn
FINE PROPERTIES
(941) 524-6133
56 Total Sales
-
Thomas Hearn
T
Seller Co-Listing Agent in 2012
Thomas Hearn
FINE PROPERTIES
(941) 729-7400
42 Total Sales
-
C
Buyer's Agent in 2012
Charlene Griffith
LIMBO COMPANY SARASOTA ASSOC
Map
Source: Stellar MLS
MLS Number: M5824592
APN: 5687-1460-9
- 2111 152nd Ct E
- 15208 21st Ave E
- 2009 153rd Ct E
- 14901 17th Ave E
- 15207 17th Ave E
- 15057 16th Dr E
- 14404 18th Place E
- 14526 17th Ave E
- 1711 145th St E
- 1803 143rd Ct E
- 1906 143rd Ct E
- 14106 18th Place E
- 3118 Tramonto Ct
- 3221 Vicenza Ct
- 3114 Torta Ct
- 3204 Torta Ct
- 14104 22nd Terrace E
- 3679 Santa Caterina Blvd
- 13848 American Prairie Place
- 16305 E State Road 64
