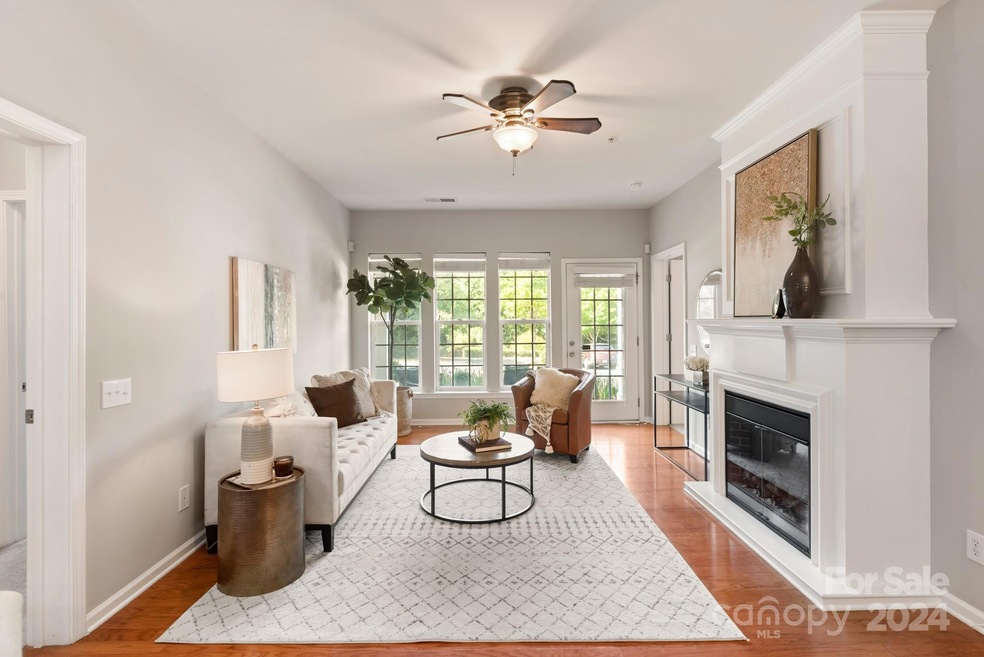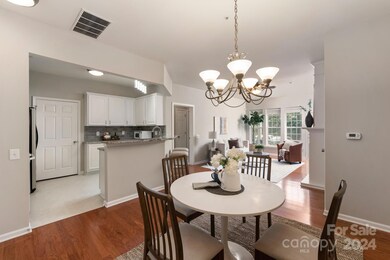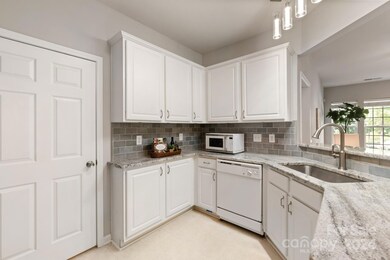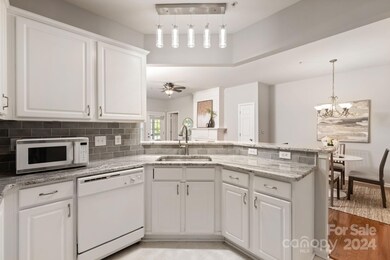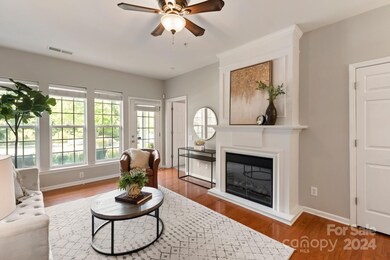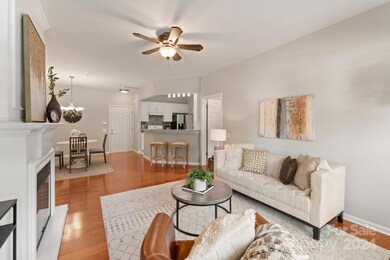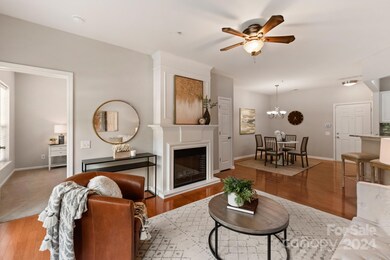
15007 Santa Lucia Dr Unit 1107 Charlotte, NC 28277
Ballantyne NeighborhoodHighlights
- Open Floorplan
- Clubhouse
- Wood Flooring
- Ballantyne Elementary Rated A-
- Pond
- Elevator
About This Home
As of September 2024Lovely move in ready condo on MAIN floor with in popular Belle Vista gated community within walking distance to the new Bowl at Ballantyne. Beautiful light and bright interior with hardwood floors in Great Room area and fresh neutral paint throughout. Kitchen features granite tops, designer backsplash and painted cabinets. Primary bedroom includes a large walk in closet and spacious primary bath with dual sinks. Split floor plan features a secondary room with easy access to additional full bath. Fridge, washer and dryer convey! Secure living with locked building; Convenient elevator service. Just steps away from the AC Hotel Hestia Rooftop, Mellow Mushroom, Orange Theory, Panera Bread and easy walk to the new upcoming restaurants at the Bowl including OMB, Roosters and the Salty. Enjoy live music on weekends at the Amp!
Last Agent to Sell the Property
COMPASS Brokerage Email: Gina.lorenzo@compass.com License #247975 Listed on: 05/28/2024

Property Details
Home Type
- Condominium
Est. Annual Taxes
- $1,937
Year Built
- Built in 2007
HOA Fees
- $363 Monthly HOA Fees
Home Design
- Brick Exterior Construction
- Slab Foundation
- Vinyl Siding
Interior Spaces
- 1,009 Sq Ft Home
- 1-Story Property
- Open Floorplan
- Insulated Windows
- French Doors
- Great Room with Fireplace
- Laundry Room
Kitchen
- Electric Range
- <<microwave>>
- Dishwasher
Flooring
- Wood
- Tile
Bedrooms and Bathrooms
- 2 Main Level Bedrooms
- Split Bedroom Floorplan
- Walk-In Closet
- 2 Full Bathrooms
Parking
- Electric Gate
- Parking Lot
Outdoor Features
- Pond
- Porch
Schools
- Ballantyne Elementary School
- Community House Middle School
- Ardrey Kell High School
Utilities
- Central Heating and Cooling System
Listing and Financial Details
- Assessor Parcel Number 223-548-72
Community Details
Overview
- Cusick Association, Phone Number (704) 544-7779
- Mid-Rise Condominium
- Belle Vista Condos
- Belle Vista Subdivision
- Mandatory home owners association
Amenities
- Clubhouse
- Elevator
Ownership History
Purchase Details
Home Financials for this Owner
Home Financials are based on the most recent Mortgage that was taken out on this home.Purchase Details
Home Financials for this Owner
Home Financials are based on the most recent Mortgage that was taken out on this home.Purchase Details
Purchase Details
Purchase Details
Purchase Details
Purchase Details
Home Financials for this Owner
Home Financials are based on the most recent Mortgage that was taken out on this home.Similar Homes in Charlotte, NC
Home Values in the Area
Average Home Value in this Area
Purchase History
| Date | Type | Sale Price | Title Company |
|---|---|---|---|
| Warranty Deed | $300,000 | Master Title | |
| Warranty Deed | $250,000 | Harbor City Title | |
| Warranty Deed | -- | None Available | |
| Warranty Deed | $167,500 | None Available | |
| Interfamily Deed Transfer | -- | None Available | |
| Interfamily Deed Transfer | -- | None Available | |
| Warranty Deed | $163,500 | Chicago Title Insurance |
Mortgage History
| Date | Status | Loan Amount | Loan Type |
|---|---|---|---|
| Previous Owner | $163,500 | Purchase Money Mortgage |
Property History
| Date | Event | Price | Change | Sq Ft Price |
|---|---|---|---|---|
| 12/09/2024 12/09/24 | Rented | $1,795 | 0.0% | -- |
| 12/02/2024 12/02/24 | For Rent | $1,795 | 0.0% | -- |
| 11/30/2024 11/30/24 | Off Market | $1,795 | -- | -- |
| 10/29/2024 10/29/24 | For Rent | $1,795 | 0.0% | -- |
| 09/19/2024 09/19/24 | Sold | $300,000 | -3.2% | $297 / Sq Ft |
| 06/13/2024 06/13/24 | Price Changed | $310,000 | -1.6% | $307 / Sq Ft |
| 05/28/2024 05/28/24 | For Sale | $315,000 | 0.0% | $312 / Sq Ft |
| 11/19/2021 11/19/21 | Rented | $1,500 | -3.2% | -- |
| 11/03/2021 11/03/21 | For Rent | $1,550 | 0.0% | -- |
| 10/29/2021 10/29/21 | Sold | $250,000 | 0.0% | $246 / Sq Ft |
| 10/21/2021 10/21/21 | Pending | -- | -- | -- |
| 10/21/2021 10/21/21 | For Sale | $250,000 | -- | $246 / Sq Ft |
Tax History Compared to Growth
Tax History
| Year | Tax Paid | Tax Assessment Tax Assessment Total Assessment is a certain percentage of the fair market value that is determined by local assessors to be the total taxable value of land and additions on the property. | Land | Improvement |
|---|---|---|---|---|
| 2023 | $1,937 | $245,047 | $0 | $245,047 |
| 2022 | $1,691 | $175,200 | $0 | $175,200 |
| 2021 | $1,805 | $175,200 | $0 | $175,200 |
| 2020 | $1,798 | $175,200 | $0 | $175,200 |
| 2019 | $1,782 | $175,200 | $0 | $175,200 |
| 2018 | $1,615 | $117,500 | $20,000 | $97,500 |
| 2017 | $1,584 | $117,500 | $20,000 | $97,500 |
| 2016 | $1,622 | $121,200 | $20,000 | $101,200 |
| 2015 | $1,611 | $121,200 | $20,000 | $101,200 |
| 2014 | $1,596 | $121,200 | $20,000 | $101,200 |
Agents Affiliated with this Home
-
Derek Desgalier Dawson

Seller's Agent in 2024
Derek Desgalier Dawson
Dawson Property Management Inc
(704) 438-9834
37 Total Sales
-
Gina Lorenzo

Seller's Agent in 2024
Gina Lorenzo
COMPASS
(704) 575-7605
16 in this area
346 Total Sales
-
Ashley Von Walter

Buyer's Agent in 2024
Ashley Von Walter
Allen Tate Realtors
(703) 850-0623
1 in this area
52 Total Sales
-
Dustin Petty
D
Buyer's Agent in 2024
Dustin Petty
Allen Tate Realtors
(803) 415-5378
1 in this area
2 Total Sales
-
Bob Bunzey

Seller's Agent in 2021
Bob Bunzey
ERA Live Moore
(704) 907-4131
6 in this area
82 Total Sales
Map
Source: Canopy MLS (Canopy Realtor® Association)
MLS Number: 4134442
APN: 223-548-72
- 15029 Santa Lucia Dr Unit 1206
- 14941 Santa Lucia Dr
- 14979 Santa Lucia Dr Unit 2408
- 14967 Santa Lucia Dr Unit 2402
- 11123 Waxberry Dr Unit 9E
- 11544 Costigan Ln Unit 8306
- 14857 Santa Lucia Dr Unit 3309
- 11530 Costigan Ln Unit 8210
- 14849 Santa Lucia Dr Unit 3303
- 14869 Santa Lucia Dr Unit 3403
- 14451 San Paolo Ln Unit 4305
- 14321 San Paolo Ln Unit 5107
- 14624 Via Sorrento Dr Unit 6206
- 14515 Nolen Ln
- 11609 Mersington Ln Unit 34B
- 15215 Arleta Cir Unit 31D
- 11710 Ney Manor Way
- 14650 Trading Path Way
- 11526 McGinns Trace Ct
- 11331 Dundarrach Ln Unit 22
