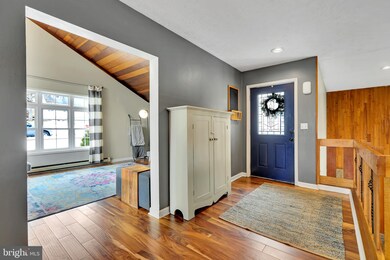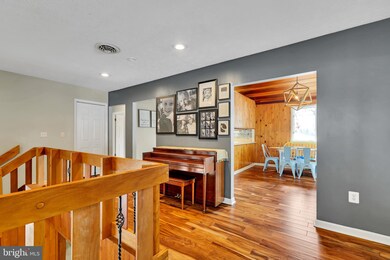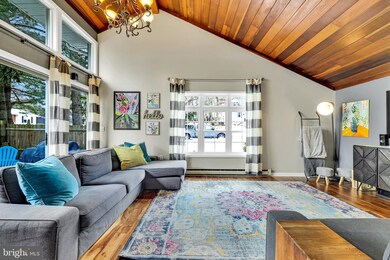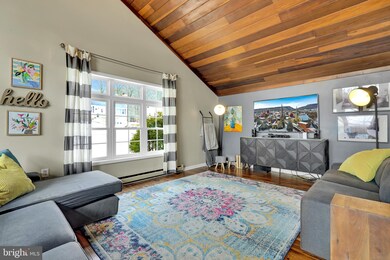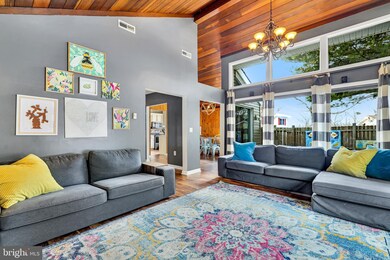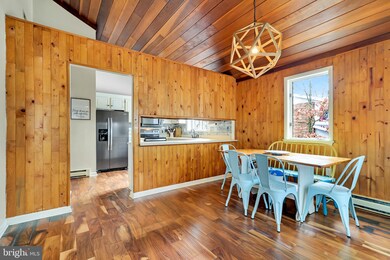
15008 Laurel Ridge Rd SW Cumberland, MD 21502
Highlights
- Open Floorplan
- Wood Burning Stove
- Cathedral Ceiling
- Deck
- Contemporary Architecture
- Wood Flooring
About This Home
As of December 2021Truly an original! Approximately 3000+ sf of living space. This home features 5 bedrooms, 2 full bathrooms and and an open floor plan. When you walk in the front door you will be stunned as you look down into the family room with woodstove and 2 story ceilings! Now pick your jaw up off the floor and walk towards the gorgeous living room with vaulted wood ceilings and brand new engineered hardwood flooring that spans the majority of the main level. The living room has large windows that lookout over the outdoor deck area that is fenced and very private. The dining room and kitchen also show amazing high wood ceilings along with brand new stainless appliances. Did I mention there are 5 bedrooms?! The lower level is mostly above grade with full windows in all 3 bedrooms and a jetted tub in the full bathroom. The rear yard is fully fenced for privacy for those backyard gatherings. Bel Air is one of the most popular subdivisions in the area, This house is move in ready and waiting for you to call it home! Let's get you inside as soon as possible so you can start moving your stuff in!
Home Details
Home Type
- Single Family
Est. Annual Taxes
- $2,350
Year Built
- Built in 1979
Lot Details
- 0.25 Acre Lot
- Privacy Fence
- Back Yard Fenced
- Property is in very good condition
Parking
- 1 Car Detached Garage
- Front Facing Garage
- Driveway
Home Design
- Contemporary Architecture
- Block Foundation
- Wood Walls
- Shingle Roof
- Vinyl Siding
Interior Spaces
- Property has 2 Levels
- Open Floorplan
- Wood Ceilings
- Cathedral Ceiling
- Ceiling Fan
- Wood Burning Stove
- Family Room
- Living Room
- Dining Room
Kitchen
- Stove
- <<builtInMicrowave>>
- Dishwasher
Flooring
- Wood
- Carpet
Bedrooms and Bathrooms
- <<tubWithShowerToken>>
Laundry
- Laundry Room
- Laundry on lower level
- Dryer
- Washer
Finished Basement
- Heated Basement
- Walk-Out Basement
- Connecting Stairway
- Rear Basement Entry
- Basement Windows
Outdoor Features
- Deck
- Porch
Schools
- Fort Hill High School
Utilities
- Central Air
- Heat Pump System
- Electric Water Heater
Listing and Financial Details
- Tax Lot 5
- Assessor Parcel Number 0107030835
Community Details
Overview
- No Home Owners Association
Recreation
- Heated Community Pool
- Saltwater Community Pool
Ownership History
Purchase Details
Home Financials for this Owner
Home Financials are based on the most recent Mortgage that was taken out on this home.Purchase Details
Home Financials for this Owner
Home Financials are based on the most recent Mortgage that was taken out on this home.Purchase Details
Home Financials for this Owner
Home Financials are based on the most recent Mortgage that was taken out on this home.Purchase Details
Home Financials for this Owner
Home Financials are based on the most recent Mortgage that was taken out on this home.Purchase Details
Home Financials for this Owner
Home Financials are based on the most recent Mortgage that was taken out on this home.Purchase Details
Home Financials for this Owner
Home Financials are based on the most recent Mortgage that was taken out on this home.Purchase Details
Home Financials for this Owner
Home Financials are based on the most recent Mortgage that was taken out on this home.Purchase Details
Home Financials for this Owner
Home Financials are based on the most recent Mortgage that was taken out on this home.Purchase Details
Purchase Details
Similar Homes in Cumberland, MD
Home Values in the Area
Average Home Value in this Area
Purchase History
| Date | Type | Sale Price | Title Company |
|---|---|---|---|
| Deed | $235,000 | None Available | |
| Deed | $154,540 | None Available | |
| Deed | $190,000 | -- | |
| Deed | $190,000 | -- | |
| Deed | $154,000 | -- | |
| Deed | $154,000 | -- | |
| Deed | $95,500 | -- | |
| Deed | $95,500 | -- | |
| Deed | $137,940 | -- | |
| Deed | $128,000 | -- |
Mortgage History
| Date | Status | Loan Amount | Loan Type |
|---|---|---|---|
| Open | $188,000 | New Conventional | |
| Previous Owner | $146,813 | New Conventional | |
| Previous Owner | $10,000 | Unknown | |
| Previous Owner | $180,500 | Purchase Money Mortgage | |
| Previous Owner | $180,500 | Purchase Money Mortgage | |
| Previous Owner | $152,757 | FHA | |
| Previous Owner | $152,757 | FHA | |
| Previous Owner | $104,000 | Future Advance Clause Open End Mortgage | |
| Previous Owner | $104,000 | Future Advance Clause Open End Mortgage |
Property History
| Date | Event | Price | Change | Sq Ft Price |
|---|---|---|---|---|
| 12/23/2021 12/23/21 | Sold | $235,000 | -2.1% | $77 / Sq Ft |
| 12/23/2021 12/23/21 | Pending | -- | -- | -- |
| 12/23/2021 12/23/21 | For Sale | $240,000 | +55.3% | $78 / Sq Ft |
| 04/12/2013 04/12/13 | Sold | $154,540 | +3.1% | $50 / Sq Ft |
| 03/04/2013 03/04/13 | Pending | -- | -- | -- |
| 01/31/2013 01/31/13 | For Sale | $149,900 | -- | $49 / Sq Ft |
Tax History Compared to Growth
Tax History
| Year | Tax Paid | Tax Assessment Tax Assessment Total Assessment is a certain percentage of the fair market value that is determined by local assessors to be the total taxable value of land and additions on the property. | Land | Improvement |
|---|---|---|---|---|
| 2024 | $2,632 | $218,033 | $0 | $0 |
| 2023 | $2,068 | $190,267 | $0 | $0 |
| 2022 | $1,961 | $162,500 | $34,500 | $128,000 |
| 2021 | $1,905 | $159,233 | $0 | $0 |
| 2020 | $1,883 | $155,967 | $0 | $0 |
| 2019 | $1,826 | $152,700 | $34,500 | $118,200 |
| 2018 | $1,808 | $151,167 | $0 | $0 |
| 2017 | $1,774 | $149,633 | $0 | $0 |
| 2016 | $895 | $148,100 | $0 | $0 |
| 2015 | $1,793 | $148,100 | $0 | $0 |
| 2014 | $1,793 | $148,100 | $0 | $0 |
Agents Affiliated with this Home
-
Alli Candelas

Seller's Agent in 2021
Alli Candelas
Charis Realty Group
(301) 268-0816
308 Total Sales
-
Heather Brailer

Buyer's Agent in 2021
Heather Brailer
Charis Realty Group
(301) 991-2528
128 Total Sales
-
J
Seller's Agent in 2013
Jeanne Levasseur
Century 21 Potomac West
-
Jacob VanMeter

Buyer's Agent in 2013
Jacob VanMeter
RE/MAX
(304) 813-5445
94 Total Sales
Map
Source: Bright MLS
MLS Number: MDAL2001766
APN: 07-030835
- 15507 Ivy Ct SW
- 14605 Mcgill Dr SW
- 15421 Shamrock Rd SW
- 15411 Shamrock Rd SW
- 14248 Cunningham Dr SW
- 14600 Barton Blvd SW
- 15606 Winslow St SW
- 11813 Illinois Ave
- 14312 Niners Ln SW
- 13815 Brant Rd SW
- 14801 Connecticut Ave
- 13709 Fir Tree Ln
- 13704 Fir Tree Ln
- 14609 Ethridge St
- 0 Fir Tree Ln Unit MDAL2012106
- 14620 Redwood St
- 13512 Nee Weaver Ave
- 16334 Laurelhurst Blvd
- 14526 Mcmullen Hwy SW
- 0 Oakwood St

