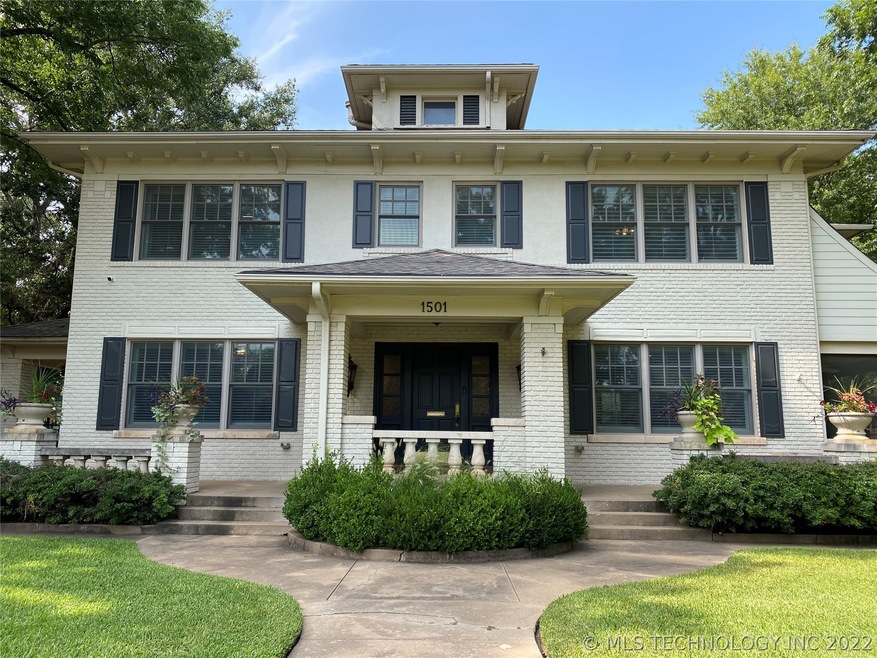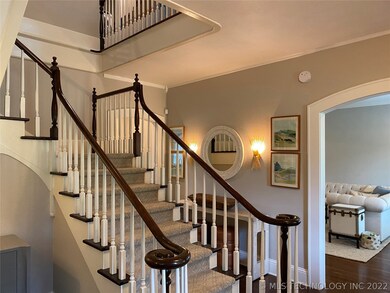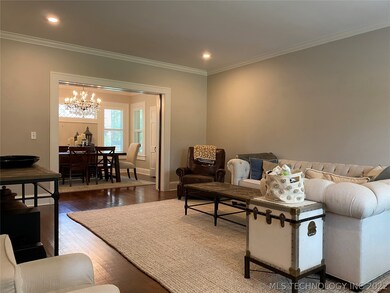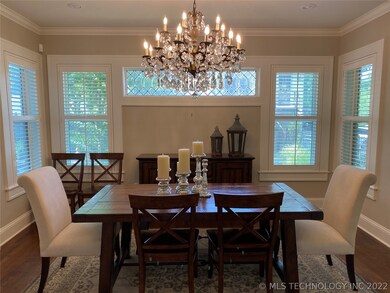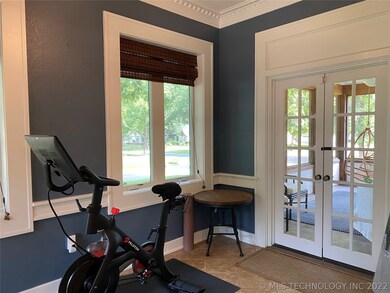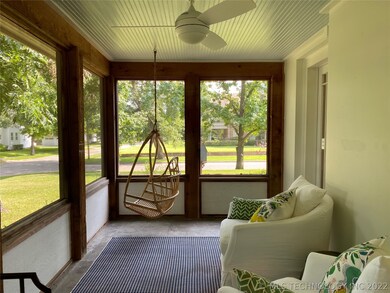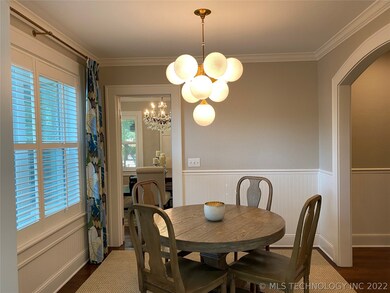
1501 Bixby St Ardmore, OK 73401
Highlights
- Garage Apartment
- French Provincial Architecture
- Corner Lot
- Mature Trees
- Wood Flooring
- High Ceiling
About This Home
As of October 2021Recent Renovation down to the studs including Roof, Anderson Windows, Rewired, Re-Plumbed, Custom Cabinetry throughout and restored hardwood Floors. Gourmet Kitchen, Farmhouse Sink, Quartz Counter Tops, Butlers Pantry and AGA Gas Range, Built in Refrigerator and Freezer. All Bedrooms have private Bath. Washer/Dryer upstairs for convenience. Wrought Iron and Wood Fencing. Plantation Shutters throughout. 3 Car Garage with dual entry and darling Garage Apartment. Basement for Stormy Oklahoma nights.
Last Agent to Sell the Property
Claudia & Carolyn Realty Group License #35233 Listed on: 08/08/2021
Home Details
Home Type
- Single Family
Est. Annual Taxes
- $5,429
Year Built
- Built in 1921
Lot Details
- 0.55 Acre Lot
- South Facing Home
- Decorative Fence
- Landscaped
- Corner Lot
- Sprinkler System
- Mature Trees
Parking
- 3 Car Garage
- Garage Apartment
- Workshop in Garage
Home Design
- French Provincial Architecture
- Wood Frame Construction
- Fiberglass Roof
- Asphalt
Interior Spaces
- 4,096 Sq Ft Home
- 2-Story Property
- High Ceiling
- Decorative Fireplace
- Vinyl Clad Windows
- Insulated Windows
- Unfinished Basement
- Partial Basement
- Washer and Electric Dryer Hookup
Kitchen
- <<builtInOvenToken>>
- Gas Oven
- Stove
- Gas Range
- Dishwasher
- Stone Countertops
- Disposal
Flooring
- Wood
- Carpet
- Tile
Bedrooms and Bathrooms
- 3 Bedrooms
Home Security
- Security System Owned
- Fire and Smoke Detector
Eco-Friendly Details
- Energy-Efficient Windows
- Energy-Efficient Insulation
Outdoor Features
- Enclosed patio or porch
- Shed
- Rain Gutters
Schools
- Lincoln Elementary School
- Ardmore High School
Utilities
- Zoned Heating and Cooling
- Multiple Heating Units
- Heating System Uses Gas
- Gas Water Heater
- Cable TV Available
Community Details
- No Home Owners Association
- Highland Park Subdivision
Ownership History
Purchase Details
Purchase Details
Home Financials for this Owner
Home Financials are based on the most recent Mortgage that was taken out on this home.Purchase Details
Home Financials for this Owner
Home Financials are based on the most recent Mortgage that was taken out on this home.Purchase Details
Home Financials for this Owner
Home Financials are based on the most recent Mortgage that was taken out on this home.Purchase Details
Purchase Details
Home Financials for this Owner
Home Financials are based on the most recent Mortgage that was taken out on this home.Purchase Details
Home Financials for this Owner
Home Financials are based on the most recent Mortgage that was taken out on this home.Purchase Details
Purchase Details
Similar Homes in Ardmore, OK
Home Values in the Area
Average Home Value in this Area
Purchase History
| Date | Type | Sale Price | Title Company |
|---|---|---|---|
| Deed | -- | None Listed On Document | |
| Warranty Deed | $530,000 | Stewart Title Guaranty Co | |
| Joint Tenancy Deed | $455,000 | Stewart Title Of Ok Inc | |
| Warranty Deed | $410,000 | Stewart Abstract & Title | |
| Interfamily Deed Transfer | -- | Oklahoma Title & Closing Co | |
| Warranty Deed | -- | Steawart Abstract & Title | |
| Joint Tenancy Deed | $290,000 | -- | |
| Warranty Deed | -- | -- | |
| Warranty Deed | -- | -- |
Mortgage History
| Date | Status | Loan Amount | Loan Type |
|---|---|---|---|
| Previous Owner | $424,000 | New Conventional | |
| Previous Owner | $530,000 | Commercial | |
| Previous Owner | $463,948 | Adjustable Rate Mortgage/ARM | |
| Previous Owner | $152,000 | New Conventional | |
| Previous Owner | $10,000 | New Conventional | |
| Previous Owner | $232,000 | New Conventional |
Property History
| Date | Event | Price | Change | Sq Ft Price |
|---|---|---|---|---|
| 10/29/2021 10/29/21 | Sold | $530,000 | -3.4% | $129 / Sq Ft |
| 08/08/2021 08/08/21 | Pending | -- | -- | -- |
| 08/08/2021 08/08/21 | For Sale | $548,500 | +20.5% | $134 / Sq Ft |
| 04/08/2019 04/08/19 | Sold | $455,000 | -8.1% | $136 / Sq Ft |
| 12/08/2018 12/08/18 | Pending | -- | -- | -- |
| 12/08/2018 12/08/18 | For Sale | $495,000 | +20.7% | $148 / Sq Ft |
| 12/12/2016 12/12/16 | Sold | $410,000 | -5.7% | $124 / Sq Ft |
| 11/12/2016 11/12/16 | Pending | -- | -- | -- |
| 11/12/2016 11/12/16 | For Sale | $435,000 | -- | $132 / Sq Ft |
Tax History Compared to Growth
Tax History
| Year | Tax Paid | Tax Assessment Tax Assessment Total Assessment is a certain percentage of the fair market value that is determined by local assessors to be the total taxable value of land and additions on the property. | Land | Improvement |
|---|---|---|---|---|
| 2024 | $6,635 | $67,474 | $4,800 | $62,674 |
| 2023 | $6,635 | $65,508 | $4,800 | $60,708 |
| 2022 | $5,985 | $63,600 | $6,000 | $57,600 |
| 2021 | $5,314 | $52,671 | $6,000 | $46,671 |
| 2020 | $5,429 | $54,600 | $5,460 | $49,140 |
| 2019 | $4,575 | $48,117 | $4,920 | $43,197 |
| 2018 | $4,704 | $48,645 | $4,920 | $43,725 |
| 2017 | $4,407 | $49,200 | $4,920 | $44,280 |
| 2016 | $3,343 | $36,863 | $2,403 | $34,460 |
| 2015 | $2,800 | $37,452 | $2,403 | $35,049 |
| 2014 | $3,164 | $36,361 | $2,403 | $33,958 |
Agents Affiliated with this Home
-
Carolyn Yeager

Seller's Agent in 2021
Carolyn Yeager
Claudia & Carolyn Realty Group
(580) 490-1222
111 Total Sales
-
Claudia Kittrell

Buyer's Agent in 2021
Claudia Kittrell
Claudia & Carolyn Realty Group
(580) 220-9800
237 Total Sales
Map
Source: MLS Technology
MLS Number: 2126459
APN: 0575-00-004-007-0-001-00
- 1319 Bixby St
- 1501 3rd Ave SW
- 1223 Stanley St SW
- 1317 3rd Ave SW
- 1414 3rd Ave SW
- 1703 3rd Ave SW
- 1804 Stanley St SW
- 1109 McLish Ave SW
- 5 Fire Water Dr
- 4 Fire Water Dr
- 1112 Bixby St
- 1217 W Main St
- 1203 SW 4th
- 1006 McLish St
- 1004 McLish St
- 711 N St SW
- 1208 1st Ave NW
- 0 N Commerce St Unit 2530001
- 0 N Commerce St Unit 2517610
- 407 S Commerce St
