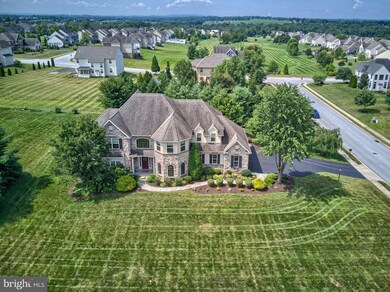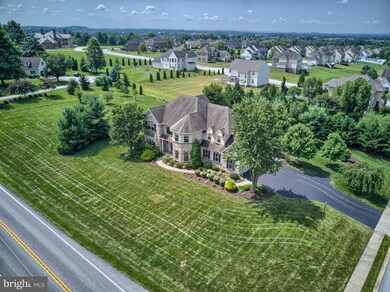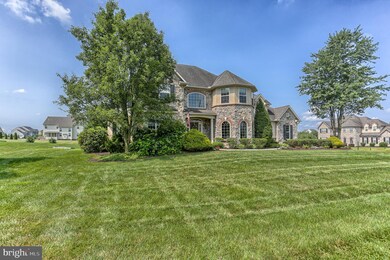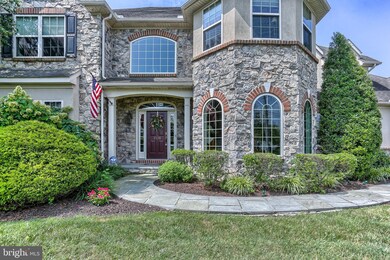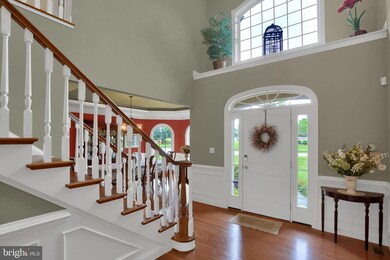
1501 Langshire Dr York, PA 17404
Foustown NeighborhoodHighlights
- 0.98 Acre Lot
- Traditional Floor Plan
- Wood Flooring
- Central York High School Rated A-
- Traditional Architecture
- 2 Fireplaces
About This Home
As of January 2022Former model home of New Britany II, boasting all of the style and upgrading you could expect. Double lot featuring extensive hardscape, landscape, pond and fruit trees. Flowing but defined floorplan with two story great room kept comfortable with energy saving UV protectant windows. Fine finishes throughout; hardwoods, tile, granite. Second floor grand-master with hotel-inspired amenities. The home is the definition of sensible luxury.
Home Details
Home Type
- Single Family
Year Built
- Built in 2004
Lot Details
- 0.98 Acre Lot
HOA Fees
- $21 Monthly HOA Fees
Parking
- 3 Car Direct Access Garage
- Side Facing Garage
- Garage Door Opener
- Driveway
- Off-Street Parking
Home Design
- Traditional Architecture
- Composition Roof
- Stone Siding
- Vinyl Siding
- Dryvit Stucco
Interior Spaces
- Property has 2 Levels
- Traditional Floor Plan
- Ceiling Fan
- Recessed Lighting
- 2 Fireplaces
- Fireplace With Glass Doors
- Gas Fireplace
- Mud Room
- Family Room Off Kitchen
- Living Room
- Formal Dining Room
- Den
Kitchen
- Eat-In Country Kitchen
- Breakfast Area or Nook
- Butlers Pantry
- <<builtInOvenToken>>
- <<builtInRangeToken>>
- Range Hood
- <<builtInMicrowave>>
- Dishwasher
- Stainless Steel Appliances
- Disposal
Flooring
- Wood
- Carpet
- Ceramic Tile
Bedrooms and Bathrooms
- 4 Bedrooms
- En-Suite Primary Bedroom
- Walk-In Closet
- <<tubWithShowerToken>>
Laundry
- Laundry Room
- Laundry on main level
Partially Finished Basement
- Basement Fills Entire Space Under The House
- Interior Basement Entry
Outdoor Features
- Patio
- Exterior Lighting
Utilities
- Forced Air Heating and Cooling System
- 200+ Amp Service
Community Details
- New Brittany Ii HOA
- New Brittany Ii Subdivision
- Property Manager
Listing and Financial Details
- Tax Lot 0215
- Assessor Parcel Number 36-000-38-0215-00-00000
Ownership History
Purchase Details
Home Financials for this Owner
Home Financials are based on the most recent Mortgage that was taken out on this home.Purchase Details
Home Financials for this Owner
Home Financials are based on the most recent Mortgage that was taken out on this home.Purchase Details
Home Financials for this Owner
Home Financials are based on the most recent Mortgage that was taken out on this home.Purchase Details
Home Financials for this Owner
Home Financials are based on the most recent Mortgage that was taken out on this home.Similar Homes in York, PA
Home Values in the Area
Average Home Value in this Area
Purchase History
| Date | Type | Sale Price | Title Company |
|---|---|---|---|
| Deed | $611,000 | New Title Company Name | |
| Deed | $480,000 | Great Road Setmnt Svcs Llc | |
| Deed | $516,012 | Conestoga Title Insurance Co | |
| Deed | $70,500 | None Available |
Mortgage History
| Date | Status | Loan Amount | Loan Type |
|---|---|---|---|
| Open | $580,450 | New Conventional | |
| Previous Owner | $480,000 | New Conventional | |
| Previous Owner | $152,500 | New Conventional | |
| Previous Owner | $412,800 | New Conventional | |
| Previous Owner | $5,000,000 | Unknown |
Property History
| Date | Event | Price | Change | Sq Ft Price |
|---|---|---|---|---|
| 01/31/2022 01/31/22 | Sold | $611,000 | +13.1% | $152 / Sq Ft |
| 12/19/2021 12/19/21 | Pending | -- | -- | -- |
| 12/15/2021 12/15/21 | For Sale | $539,995 | +12.5% | $134 / Sq Ft |
| 12/02/2019 12/02/19 | Sold | $480,000 | -1.0% | $119 / Sq Ft |
| 10/16/2019 10/16/19 | Pending | -- | -- | -- |
| 10/04/2019 10/04/19 | Price Changed | $485,000 | -3.0% | $121 / Sq Ft |
| 07/10/2019 07/10/19 | For Sale | $500,000 | -- | $124 / Sq Ft |
Tax History Compared to Growth
Tax History
| Year | Tax Paid | Tax Assessment Tax Assessment Total Assessment is a certain percentage of the fair market value that is determined by local assessors to be the total taxable value of land and additions on the property. | Land | Improvement |
|---|---|---|---|---|
| 2025 | $12,031 | $392,600 | $74,880 | $317,720 |
| 2024 | $11,688 | $392,600 | $74,880 | $317,720 |
| 2023 | $11,264 | $392,600 | $74,880 | $317,720 |
| 2022 | $11,083 | $392,600 | $74,880 | $317,720 |
| 2021 | $14,342 | $526,710 | $74,880 | $451,830 |
| 2020 | $14,342 | $526,710 | $74,880 | $451,830 |
| 2019 | $14,079 | $526,710 | $74,880 | $451,830 |
| 2018 | $13,773 | $526,710 | $74,880 | $451,830 |
| 2017 | $13,547 | $526,710 | $74,880 | $451,830 |
| 2016 | $0 | $526,710 | $74,880 | $451,830 |
| 2015 | -- | $526,710 | $74,880 | $451,830 |
| 2014 | -- | $526,710 | $74,880 | $451,830 |
Agents Affiliated with this Home
-
Tami Behler

Seller's Agent in 2022
Tami Behler
Inch & Co. Real Estate, LLC
(717) 891-5969
33 in this area
107 Total Sales
-
Beth Andrew

Buyer's Agent in 2022
Beth Andrew
Coldwell Banker Realty
(717) 283-6265
1 in this area
157 Total Sales
-
Eric Hoffer

Seller's Agent in 2019
Eric Hoffer
Coldwell Banker Realty
(717) 877-6518
53 Total Sales
-
Denise Sieke

Buyer's Agent in 2019
Denise Sieke
Straub & Associates Real Estate
(717) 855-7597
85 Total Sales
Map
Source: Bright MLS
MLS Number: PAYK120702
APN: 36-000-38-0215.00-00000
- 2741 Primrose Ln N
- 1201 Falls Grove Ln
- 2730 Stevenson Dr
- 1375 Detwiler Dr
- 1900-G Greenbriar Rd
- 1900-F Greenbriar Rd
- 1900-E Greenbriar Rd
- 2585 Midpine Dr
- 2987 Westwind Ln
- 40 Christina Dr
- 115 Grantway Dr
- 125 Grantway
- 130 Grantway
- 135 Grantway Dr
- 2547 Hepplewhite Dr
- 315 Westwood Dr
- 15 Wetherburn Ct
- 110 Mill Run Rd
- 880 Shadowbrooke
- 879 Shadowbrooke Dr


