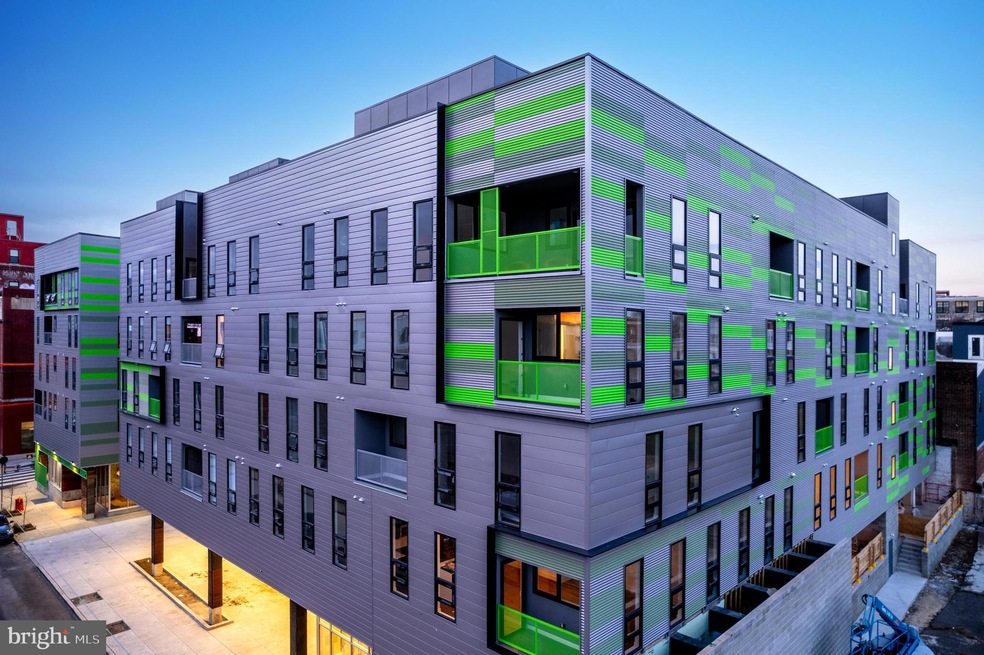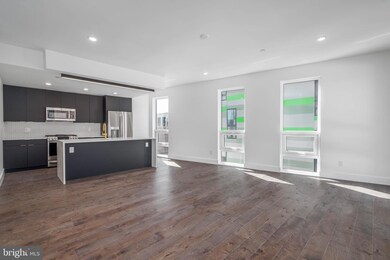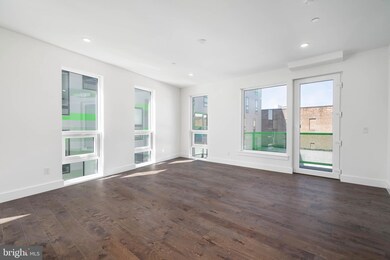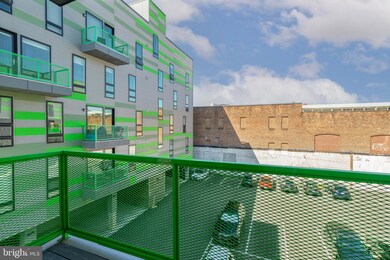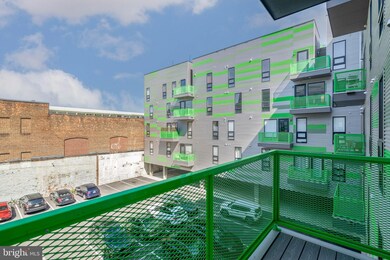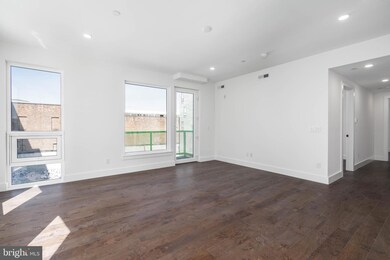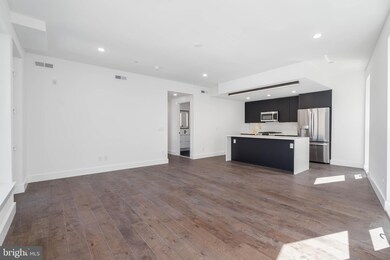
Otto on the Park 1501 N 31st St Unit 312 Philadelphia, PA 19121
Brewerytown NeighborhoodHighlights
- New Construction
- Open Floorplan
- Contemporary Architecture
- City View
- Deck
- 1-minute walk to 30th & Jefferson Street Park
About This Home
As of March 2025Welcome to Otto on the Park, a sophisticated collection of contemporary condos offering the convenience of parking and more + tax abatement ending in 2032! Amidst a burgeoning neighborhood, this unit boasts a private balcony and a huge shared roof deck with breathtaking skyline views. The open floor plan features hardwood floors, soaring ceilings, and abundant natural light throughout. The spacious living area includes large windows, recessed lighting, and ample space for an entertainment setup. A dining area with balcony access compliments the chef-style kitchen equipped with white cabinetry, a generously sized island with breakfast bar, subway tile backsplash, and stainless steel appliances. The unit offers 2 well-appointed bedrooms with ample closet space. Both graciously sized bathrooms are elegantly designed with beautiful finishes. Additional highlights include in-unit laundry facilities and convenient storage space. Residents can enjoy a communal roof deck featuring a kitchenette, grill, skyline panoramas, dog run, and room for gatherings. Nearby amenities include Revival Brothers Coffee across the street, as well as proximity to Fairmount attractions such as the Schuylkill River Trail, Boathouse Row, and the Philadelphia Zoo. Taxes and square footage is the responsibility of the buyer to have verified.
Property Details
Home Type
- Condominium
Est. Annual Taxes
- $4,339
Year Built
- Built in 2024 | New Construction
HOA Fees
- $326 Monthly HOA Fees
Home Design
- Contemporary Architecture
- Metal Siding
Interior Spaces
- 1,040 Sq Ft Home
- Property has 1 Level
- Open Floorplan
- Recessed Lighting
- Dining Area
- Intercom
Kitchen
- Electric Oven or Range
- <<builtInMicrowave>>
- Dishwasher
- Stainless Steel Appliances
- Kitchen Island
- Upgraded Countertops
- Disposal
Bedrooms and Bathrooms
- 2 Main Level Bedrooms
- 2 Full Bathrooms
- Walk-in Shower
Laundry
- Dryer
- Washer
Parking
- 1 Open Parking Space
- 1 Parking Space
- Parking Lot
- 1 Assigned Parking Space
- Secure Parking
Outdoor Features
- Deck
- Terrace
Schools
- Strawberry Mansion High School
Utilities
- Forced Air Heating and Cooling System
- Natural Gas Water Heater
Additional Features
- Accessible Elevator Installed
- Property is in excellent condition
Listing and Financial Details
- Assessor Parcel Number 888000222
Community Details
Overview
- $652 Capital Contribution Fee
- Association fees include insurance, pest control, common area maintenance, security gate, snow removal, trash
- Mid-Rise Condominium
- Brewerytown Subdivision
Pet Policy
- Pets Allowed
Amenities
- Elevator
Ownership History
Purchase Details
Home Financials for this Owner
Home Financials are based on the most recent Mortgage that was taken out on this home.Similar Homes in Philadelphia, PA
Home Values in the Area
Average Home Value in this Area
Purchase History
| Date | Type | Sale Price | Title Company |
|---|---|---|---|
| Deed | $340,000 | None Listed On Document |
Property History
| Date | Event | Price | Change | Sq Ft Price |
|---|---|---|---|---|
| 03/21/2025 03/21/25 | Sold | $340,000 | -2.9% | $327 / Sq Ft |
| 01/13/2025 01/13/25 | Pending | -- | -- | -- |
| 12/11/2024 12/11/24 | Price Changed | $350,000 | -2.5% | $337 / Sq Ft |
| 10/29/2024 10/29/24 | Price Changed | $359,000 | -4.3% | $345 / Sq Ft |
| 09/16/2024 09/16/24 | For Sale | $375,000 | +0.8% | $361 / Sq Ft |
| 08/16/2024 08/16/24 | Sold | $372,000 | -2.1% | $359 / Sq Ft |
| 06/17/2024 06/17/24 | Pending | -- | -- | -- |
| 06/17/2024 06/17/24 | For Sale | $380,000 | -- | $366 / Sq Ft |
Tax History Compared to Growth
Tax History
| Year | Tax Paid | Tax Assessment Tax Assessment Total Assessment is a certain percentage of the fair market value that is determined by local assessors to be the total taxable value of land and additions on the property. | Land | Improvement |
|---|---|---|---|---|
| 2025 | $4,339 | $384,400 | $57,600 | $326,800 |
| 2024 | $4,339 | $384,400 | $57,600 | $326,800 |
| 2023 | $3,725 | $785,000 | $157,000 | $628,000 |
| 2022 | $4,339 | $310,000 | $46,500 | $263,500 |
Agents Affiliated with this Home
-
Jim Onesti

Seller's Agent in 2025
Jim Onesti
KW Empower
(215) 709-4242
10 in this area
525 Total Sales
-
Arvind Balaji

Seller Co-Listing Agent in 2025
Arvind Balaji
KW Empower
(267) 815-2016
6 in this area
206 Total Sales
-
Bob Kiziroglou

Buyer's Agent in 2025
Bob Kiziroglou
Long & Foster
(267) 353-4123
4 in this area
108 Total Sales
-
Ryan McManus

Seller's Agent in 2024
Ryan McManus
Keller Williams Liberty Place
(267) 838-5265
22 in this area
148 Total Sales
-
Or Aharon

Seller Co-Listing Agent in 2024
Or Aharon
Keller Williams Liberty Place
(267) 270-6634
14 in this area
42 Total Sales
-
Terry Upshur

Buyer's Agent in 2024
Terry Upshur
Compass RE
(215) 530-6929
3 in this area
121 Total Sales
About Otto on the Park
Map
Source: Bright MLS
MLS Number: PAPH2397248
APN: 888000228
- 1501 N 31st St Unit PH4
- 1501 N 31st St Unit 205
- 1501 N 31st St Unit PH13
- 1501 N 31st St Unit 418
- 1501 N 31st St Unit 416
- 1501 N 31st St Unit 412
- 1501 N 31st St Unit PH14
- 1501 N 31st St Unit PH17
- 1501 N 31st St Unit 314
- 1501 N 31st St Unit PH12
- 3036 Redner St
- 3024 Redner St
- 3025 Redner St
- 1509 N 30th St
- 1428 N Corlies St
- 1508 N Myrtlewood St
- 1423 N Corlies St
- 1448 N Myrtlewood St
- 1449 N Myrtlewood St
- 2930 W Oxford St
