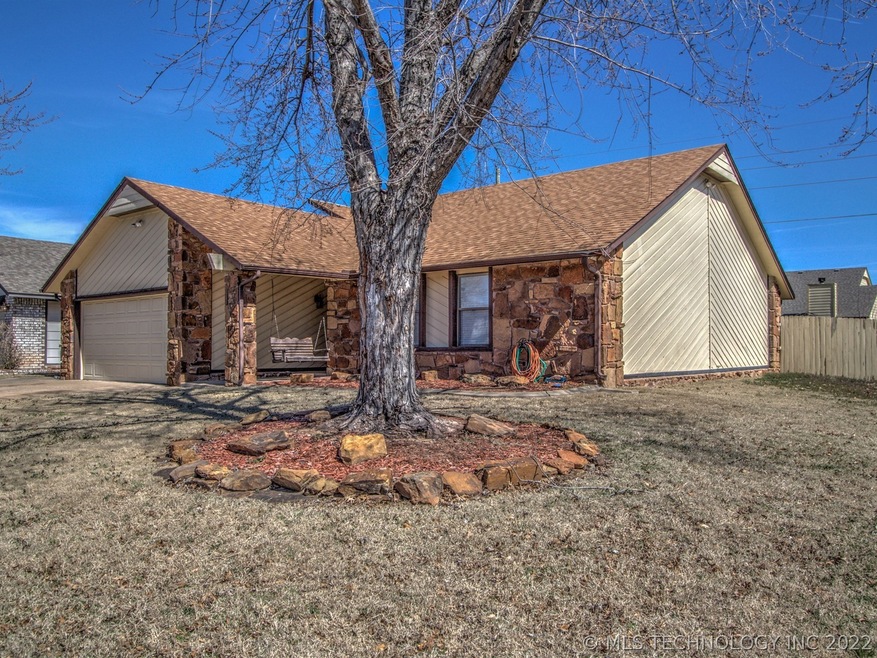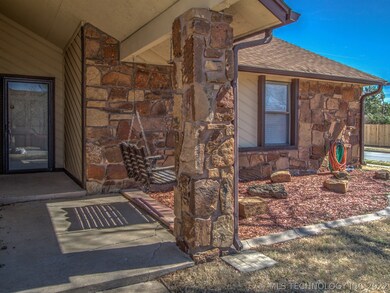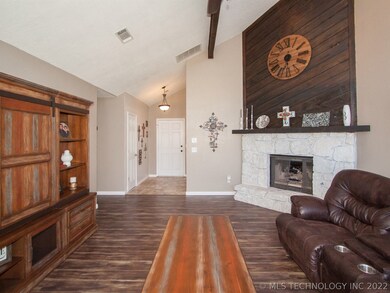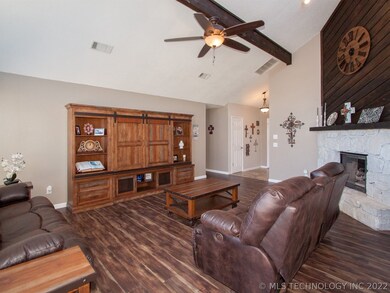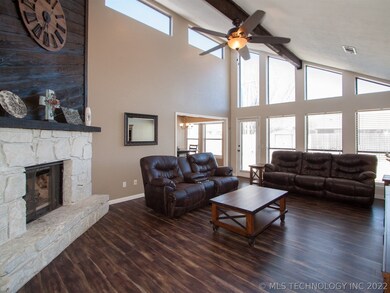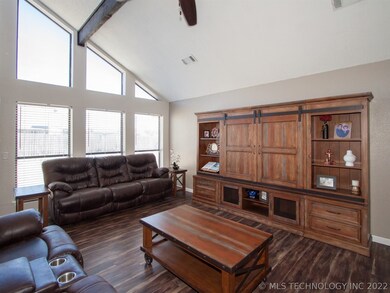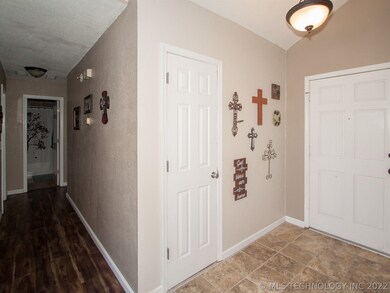
1501 N Aster Ave Broken Arrow, OK 74012
Southbrook NeighborhoodHighlights
- Vaulted Ceiling
- Corner Lot
- 2 Car Attached Garage
- Union High School Freshman Academy Rated A
- No HOA
- Security System Owned
About This Home
As of April 2018Darling, move in ready, corner lot home in Union Schools. Freshly updated paint, flooring, stained cabinets, blinds, bath fixtures, vanities, master tub & tile. Large yard w/full fence & newer shed. Shopping, restaurants & schools close by.
Last Agent to Sell the Property
Coldwell Banker Select License #144711 Listed on: 03/05/2018

Home Details
Home Type
- Single Family
Est. Annual Taxes
- $1,998
Year Built
- Built in 1985
Lot Details
- 8,382 Sq Ft Lot
- West Facing Home
- Property is Fully Fenced
- Privacy Fence
- Corner Lot
Parking
- 2 Car Attached Garage
Home Design
- Slab Foundation
- Frame Construction
- Fiberglass Roof
- Masonite
- Asphalt
- Stone
Interior Spaces
- 1,573 Sq Ft Home
- 1-Story Property
- Vaulted Ceiling
- Ceiling Fan
- Gas Log Fireplace
- Vinyl Clad Windows
- Dryer
Kitchen
- Gas Oven
- Range<<rangeHoodToken>>
- <<microwave>>
- Laminate Countertops
Flooring
- Carpet
- Laminate
- Tile
Bedrooms and Bathrooms
- 3 Bedrooms
- 2 Full Bathrooms
Home Security
- Security System Owned
- Fire and Smoke Detector
Outdoor Features
- Shed
- Rain Gutters
Schools
- Mcauliffe Elementary School
- Union Middle School
- Union High School
Utilities
- Zoned Heating and Cooling
- Gas Water Heater
- Phone Available
- Cable TV Available
Community Details
- No Home Owners Association
- Southbrook Iv Subdivision
Listing and Financial Details
- Home warranty included in the sale of the property
Ownership History
Purchase Details
Home Financials for this Owner
Home Financials are based on the most recent Mortgage that was taken out on this home.Purchase Details
Home Financials for this Owner
Home Financials are based on the most recent Mortgage that was taken out on this home.Purchase Details
Home Financials for this Owner
Home Financials are based on the most recent Mortgage that was taken out on this home.Purchase Details
Similar Homes in the area
Home Values in the Area
Average Home Value in this Area
Purchase History
| Date | Type | Sale Price | Title Company |
|---|---|---|---|
| Warranty Deed | $145,000 | None Available | |
| Warranty Deed | $137,000 | Firstitle & Abstract Svcs In | |
| Warranty Deed | $133,000 | First American Title & Abstr | |
| Deed | $64,500 | -- |
Mortgage History
| Date | Status | Loan Amount | Loan Type |
|---|---|---|---|
| Open | $104,200 | New Conventional | |
| Closed | $108,750 | New Conventional | |
| Previous Owner | $134,518 | FHA | |
| Previous Owner | $130,591 | FHA |
Property History
| Date | Event | Price | Change | Sq Ft Price |
|---|---|---|---|---|
| 04/17/2018 04/17/18 | Sold | $145,000 | 0.0% | $92 / Sq Ft |
| 03/05/2018 03/05/18 | Pending | -- | -- | -- |
| 03/05/2018 03/05/18 | For Sale | $145,000 | +5.8% | $92 / Sq Ft |
| 06/09/2015 06/09/15 | Sold | $137,000 | -1.4% | $87 / Sq Ft |
| 04/03/2015 04/03/15 | Pending | -- | -- | -- |
| 04/03/2015 04/03/15 | For Sale | $139,000 | -- | $88 / Sq Ft |
Tax History Compared to Growth
Tax History
| Year | Tax Paid | Tax Assessment Tax Assessment Total Assessment is a certain percentage of the fair market value that is determined by local assessors to be the total taxable value of land and additions on the property. | Land | Improvement |
|---|---|---|---|---|
| 2024 | $2,055 | $16,429 | $2,874 | $13,555 |
| 2023 | $2,055 | $16,922 | $2,885 | $14,037 |
| 2022 | $2,008 | $15,429 | $3,320 | $12,109 |
| 2021 | $1,952 | $14,950 | $3,217 | $11,733 |
| 2020 | $1,965 | $14,950 | $3,217 | $11,733 |
| 2019 | $1,961 | $14,950 | $3,217 | $11,733 |
| 2018 | $1,971 | $15,070 | $3,432 | $11,638 |
| 2017 | $1,998 | $15,070 | $3,432 | $11,638 |
| 2016 | $1,971 | $15,070 | $3,432 | $11,638 |
| 2015 | $1,915 | $14,630 | $3,432 | $11,198 |
| 2014 | $1,903 | $14,630 | $3,432 | $11,198 |
Agents Affiliated with this Home
-
J Hoffhines
J
Seller's Agent in 2018
J Hoffhines
Coldwell Banker Select
(918) 712-4310
1 in this area
35 Total Sales
-
Julie Roberts
J
Buyer's Agent in 2018
Julie Roberts
Coldwell Banker Select
(918) 630-3340
126 Total Sales
-
Mimi Yardy

Seller's Agent in 2015
Mimi Yardy
McGraw, REALTORS
(918) 527-1171
95 Total Sales
-
Steve McGivern

Buyer's Agent in 2015
Steve McGivern
Platinum Realty, LLC.
(918) 760-6287
1 Total Sale
Map
Source: MLS Technology
MLS Number: 1807866
APN: 83807-84-05-30320
- 1508 N Umbrella Ave
- 1309 N Willow Ave
- 1323 N Umbrella Ave
- 1112 N Yellowood Ave
- 11522 E 64th St
- 11515 E 64th St
- 6209 S 116th Ave E
- 812 N Butternut Ave
- 11837 E 61st Place
- 708 N Aster Ave
- 11033 E 66th St
- 703 N Butternut Ct
- 11029 E 66th St
- 4516 W Hartford St
- 6316 S 112th Ave E
- 6407 S 110th Ave E
- 6707 S 109th Ave E
- 6329 S 110th Ave E
- 4204 W Freeport St
- 13041 E 67th St
