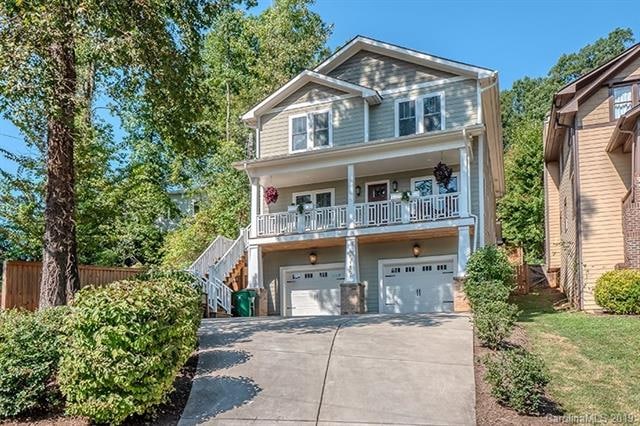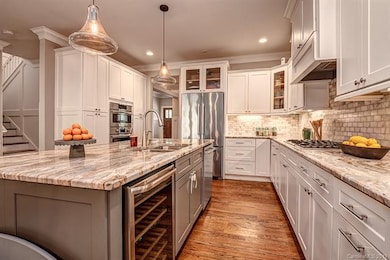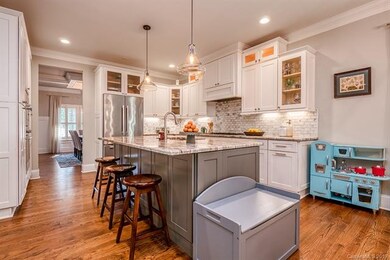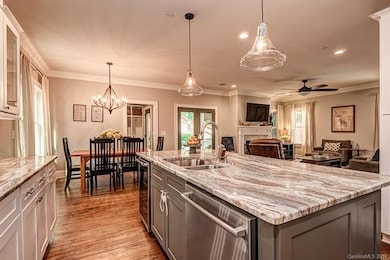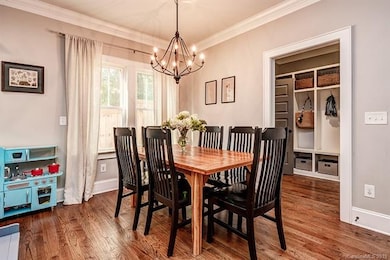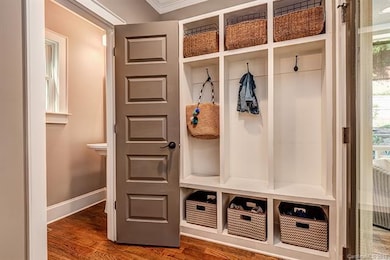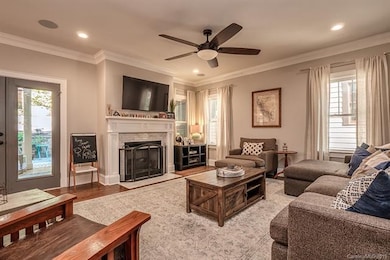
1501 Tippah Ave Charlotte, NC 28205
Plaza Midwood NeighborhoodHighlights
- Open Floorplan
- Outdoor Fireplace
- Recreation Facilities
- Arts and Crafts Architecture
- Wood Flooring
- 5-minute walk to Kilborne Park
About This Home
As of December 2019Nestled in the heart of Midwood, this beautiful 2015 Craftsman home has it all. Spacious living throughout, open floorplan, 10ft, coffered and vaulted ceilings. Impressive heart of home kitchen with over-sized island, wine cooler custom granite, upgrade appliances including gas cook-top. Master suite with soaking tub and large custom shower + his and hers closets. 3 secondary bedrooms , one with en suite. Front office is great flex room for playroom or private den if wanted. Crown moldings, judge paneling, hardwood throughout main level, drop zone with built-ins. Fenced backyard is an oasis with large covered porch with outdoor stone fireplace, tiered landscaping and serene water feature. Walk to all the shops and restaurants + more that Midwood core has to offer, urban living at it's best!
Last Agent to Sell the Property
Savvy + Co Real Estate License #199666 Listed on: 09/12/2019
Last Buyer's Agent
Steven Chaberek
Corcoran HM Properties License #184642
Home Details
Home Type
- Single Family
Year Built
- Built in 2015
Parking
- Attached Garage
Home Design
- Arts and Crafts Architecture
Interior Spaces
- Open Floorplan
- Gas Log Fireplace
- Crawl Space
- Pull Down Stairs to Attic
- Kitchen Island
Flooring
- Wood
- Tile
Bedrooms and Bathrooms
- Walk-In Closet
Outdoor Features
- Outdoor Fireplace
Community Details
- Recreation Facilities
- Community Playground
Listing and Financial Details
- Assessor Parcel Number 09507413
Ownership History
Purchase Details
Home Financials for this Owner
Home Financials are based on the most recent Mortgage that was taken out on this home.Purchase Details
Home Financials for this Owner
Home Financials are based on the most recent Mortgage that was taken out on this home.Purchase Details
Home Financials for this Owner
Home Financials are based on the most recent Mortgage that was taken out on this home.Purchase Details
Home Financials for this Owner
Home Financials are based on the most recent Mortgage that was taken out on this home.Purchase Details
Home Financials for this Owner
Home Financials are based on the most recent Mortgage that was taken out on this home.Purchase Details
Similar Homes in Charlotte, NC
Home Values in the Area
Average Home Value in this Area
Purchase History
| Date | Type | Sale Price | Title Company |
|---|---|---|---|
| Warranty Deed | $673,000 | None Available | |
| Warranty Deed | $575,000 | None Available | |
| Warranty Deed | $88,000 | None Available | |
| Warranty Deed | $58,000 | -- | |
| Warranty Deed | -- | -- | |
| Warranty Deed | $21,000 | -- | |
| Warranty Deed | $21,000 | -- |
Mortgage History
| Date | Status | Loan Amount | Loan Type |
|---|---|---|---|
| Open | $568,420 | Commercial | |
| Previous Owner | $511,750 | New Conventional | |
| Previous Owner | $364,000 | Purchase Money Mortgage | |
| Previous Owner | $50,500 | Unknown | |
| Previous Owner | $20,265 | Seller Take Back |
Property History
| Date | Event | Price | Change | Sq Ft Price |
|---|---|---|---|---|
| 07/18/2025 07/18/25 | For Sale | $1,125,000 | +67.2% | $408 / Sq Ft |
| 12/09/2019 12/09/19 | Sold | $673,000 | -1.0% | $245 / Sq Ft |
| 11/05/2019 11/05/19 | Pending | -- | -- | -- |
| 10/16/2019 10/16/19 | Price Changed | $680,000 | -1.8% | $248 / Sq Ft |
| 09/12/2019 09/12/19 | For Sale | $692,500 | -- | $252 / Sq Ft |
Tax History Compared to Growth
Tax History
| Year | Tax Paid | Tax Assessment Tax Assessment Total Assessment is a certain percentage of the fair market value that is determined by local assessors to be the total taxable value of land and additions on the property. | Land | Improvement |
|---|---|---|---|---|
| 2023 | $7,660 | $1,025,400 | $315,000 | $710,400 |
| 2022 | $6,710 | $682,300 | $275,000 | $407,300 |
| 2021 | $6,699 | $682,300 | $275,000 | $407,300 |
| 2020 | $6,691 | $682,300 | $275,000 | $407,300 |
| 2019 | $6,676 | $682,300 | $275,000 | $407,300 |
| 2018 | $6,149 | $463,100 | $97,200 | $365,900 |
| 2017 | $6,057 | $463,100 | $97,200 | $365,900 |
| 2016 | $6,048 | $254,100 | $97,200 | $156,900 |
| 2015 | $3,331 | $97,200 | $97,200 | $0 |
| 2014 | $2,312 | $180,000 | $180,000 | $0 |
Agents Affiliated with this Home
-
Madalyn Hull

Seller's Agent in 2025
Madalyn Hull
Corcoran HM Properties
(864) 483-2991
6 in this area
127 Total Sales
-
Dana Berlison

Seller's Agent in 2019
Dana Berlison
Savvy + Co Real Estate
(704) 641-3281
2 in this area
73 Total Sales
-
S
Buyer's Agent in 2019
Steven Chaberek
Corcoran HM Properties
Map
Source: Canopy MLS (Canopy Realtor® Association)
MLS Number: CAR3548188
APN: 095-074-13
- 1600 Onslow Dr
- 1511 Landis Ave
- 2011 Hamorton Place
- 1429 Landis Ave
- 1425 Landis Ave
- 2314 Wolfe St
- 1417 The Plaza
- 1611 Central Ave Unit 406
- 1612 Thomas Ave
- 2116 Mcclintock Rd Unit 122
- 1625 Club Rd
- 1500 Pecan Ave
- 1424 Pecan Ave
- 1701 Truman Rd
- 1304 Queen Lyon Ct
- 1317 Queen Lyon Ct
- 1421 Lyon Ct
- 1701 Dearmon Dr
- 2125 Chatham Ave
- 2019 Thurmond Place Unit 13
