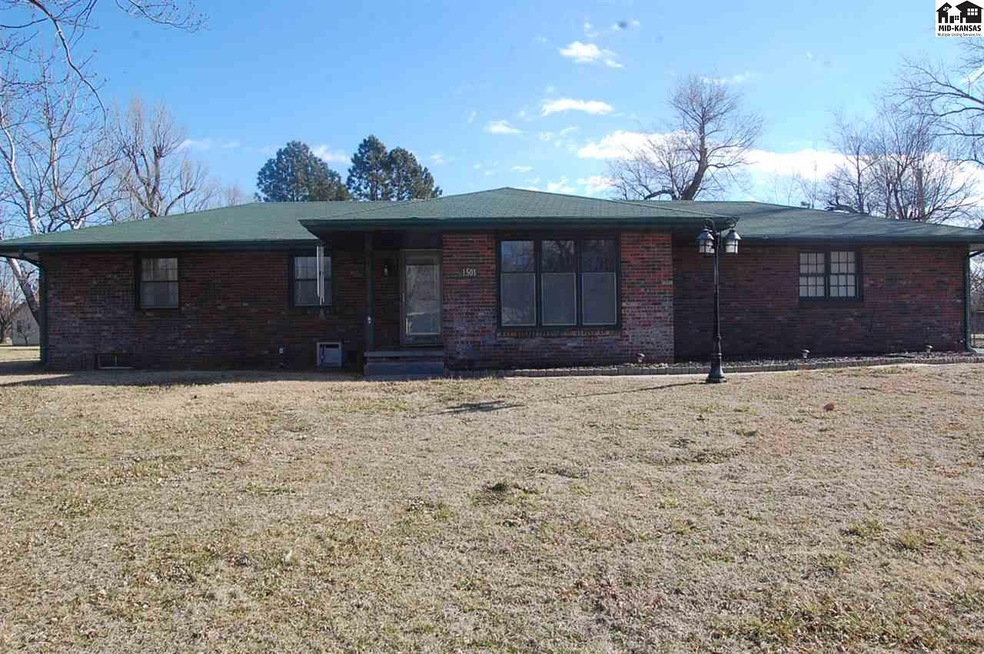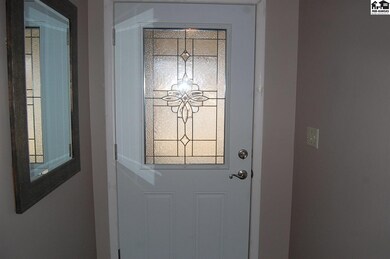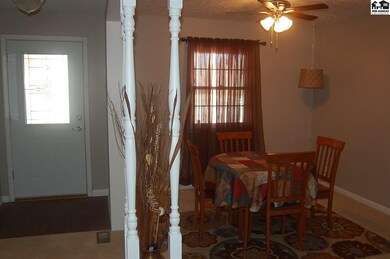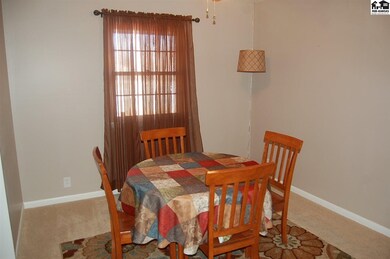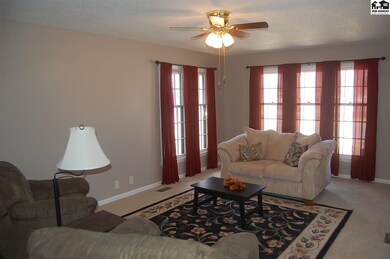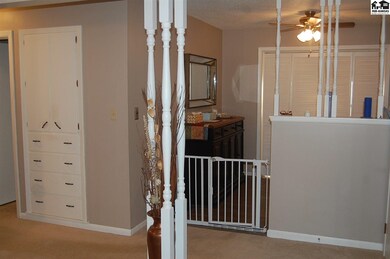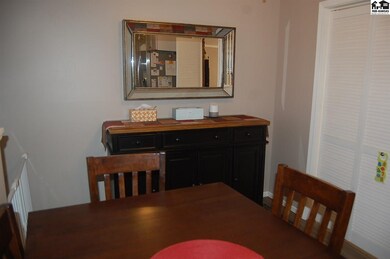
1501 Willow Rd Hutchinson, KS 67502
Highlights
- Deck
- Separate Formal Living Room
- Great Room
- Ranch Style House
- Bonus Room
- Covered patio or porch
About This Home
As of August 2019This nice ranch style home has recently been updated and sits on 1/2+ acre lot. Over 2300 sq. ft. of finished living space. Great room with vaulted ceiling, new flooring and patio doors. Separate living room and huge dining room. Kitchen has been remodeled: flooring, granite counter tops, separate cook top, wall oven and microwave. Main floor laundry. Family room and a bonus room, with a closet, in the basement. Other updates: Furnace in 2016, A/C in 2018, water heater in 2019, front storm door and interior paint. The exterior of the home is all brick for reduced maintenance. Great fenced-in backyard with a deck for entertaining and family fun. Storage shed. Security yard light. Close to Rice Park.
Last Agent to Sell the Property
Art Noll
J.P. WEIGAND & SONS, INC License #SP00052571 Listed on: 01/29/2019

Last Buyer's Agent
Art Noll
J.P. WEIGAND & SONS, INC License #SP00052571 Listed on: 01/29/2019

Home Details
Home Type
- Single Family
Est. Annual Taxes
- $2,817
Year Built
- Built in 1966
Lot Details
- 0.6 Acre Lot
- Chain Link Fence
Home Design
- Ranch Style House
- Brick Exterior Construction
- Poured Concrete
- Frame Construction
- Composition Roof
Interior Spaces
- Paneling
- Sheet Rock Walls or Ceilings
- Ceiling Fan
- Vinyl Clad Windows
- Double Hung Windows
- Wood Frame Window
- Great Room
- Family Room Downstairs
- Separate Formal Living Room
- Formal Dining Room
- Bonus Room
- Laundry on main level
Kitchen
- Built-In Electric Oven
- Cooktop<<rangeHoodToken>>
- <<microwave>>
- Dishwasher
- Disposal
Flooring
- Carpet
- Laminate
- Vinyl
Bedrooms and Bathrooms
- 2 Main Level Bedrooms
- 2 Full Bathrooms
Basement
- Basement Fills Entire Space Under The House
- Interior Basement Entry
Home Security
- Security Lights
- Storm Windows
- Storm Doors
Parking
- 2 Car Attached Garage
- Garage Door Opener
Outdoor Features
- Deck
- Covered patio or porch
- Storage Shed
Schools
- Nickerson Elementary School
- Reno Valley Middle School
- Nickerson High School
Utilities
- Central Heating and Cooling System
- Gas Water Heater
- Water Softener is Owned
Listing and Financial Details
- Home warranty included in the sale of the property
- Assessor Parcel Number 0781220304002034000
Ownership History
Purchase Details
Similar Homes in Hutchinson, KS
Home Values in the Area
Average Home Value in this Area
Purchase History
| Date | Type | Sale Price | Title Company |
|---|---|---|---|
| Deed | $64,500 | -- |
Property History
| Date | Event | Price | Change | Sq Ft Price |
|---|---|---|---|---|
| 08/23/2019 08/23/19 | Sold | -- | -- | -- |
| 07/20/2019 07/20/19 | Pending | -- | -- | -- |
| 06/10/2019 06/10/19 | Price Changed | $154,500 | -3.4% | $66 / Sq Ft |
| 01/29/2019 01/29/19 | For Sale | $159,900 | +24.9% | $68 / Sq Ft |
| 04/28/2014 04/28/14 | Sold | -- | -- | -- |
| 03/31/2014 03/31/14 | Pending | -- | -- | -- |
| 03/20/2014 03/20/14 | For Sale | $128,000 | -- | $55 / Sq Ft |
Tax History Compared to Growth
Tax History
| Year | Tax Paid | Tax Assessment Tax Assessment Total Assessment is a certain percentage of the fair market value that is determined by local assessors to be the total taxable value of land and additions on the property. | Land | Improvement |
|---|---|---|---|---|
| 2024 | $3,539 | $21,241 | $1,240 | $20,001 |
| 2023 | $3,301 | $19,861 | $1,024 | $18,837 |
| 2022 | $2,773 | $17,780 | $1,024 | $16,756 |
| 2021 | $2,786 | $17,100 | $984 | $16,116 |
| 2020 | $2,768 | $16,875 | $984 | $15,891 |
| 2019 | $2,957 | $17,665 | $863 | $16,802 |
| 2018 | $2,731 | $15,743 | $831 | $14,912 |
| 2017 | $2,701 | $15,789 | $822 | $14,967 |
| 2016 | $2,726 | $16,066 | $742 | $15,324 |
| 2015 | $2,645 | $15,744 | $825 | $14,919 |
| 2014 | $2,546 | $15,560 | $825 | $14,735 |
Agents Affiliated with this Home
-
A
Seller's Agent in 2019
Art Noll
J.P. WEIGAND & SONS, INC
-
LORI FRANK

Seller's Agent in 2014
LORI FRANK
Coldwell Banker Americana, Realtors
(620) 664-2742
153 Total Sales
Map
Source: Mid-Kansas MLS
MLS Number: 38990
APN: 122-03-0-40-02-034.00
- 2115 Wayside Ln
- 2406 Canterbury Dr
- 2210 Dover Dr
- 1103 Barberry Dr
- 2609 Westminster Dr
- 1114 W 17th Ave
- 2801 Nottingham Dr
- 901 Loch Lommond Dr
- 901 W 24th Ave
- 908 Old Farm Estates Dr
- 808 W 22nd Ave
- 801 W 21st Ave
- 807 Lochinvar Ln
- 803 Old Farm Estates Dr
- 1306 N Forrest
- 1104 W 32nd Ave
- 602 W 21st Ave
- 1522 N Van Buren St
- 2305 N Monroe St
- 420 W 20th Ave
