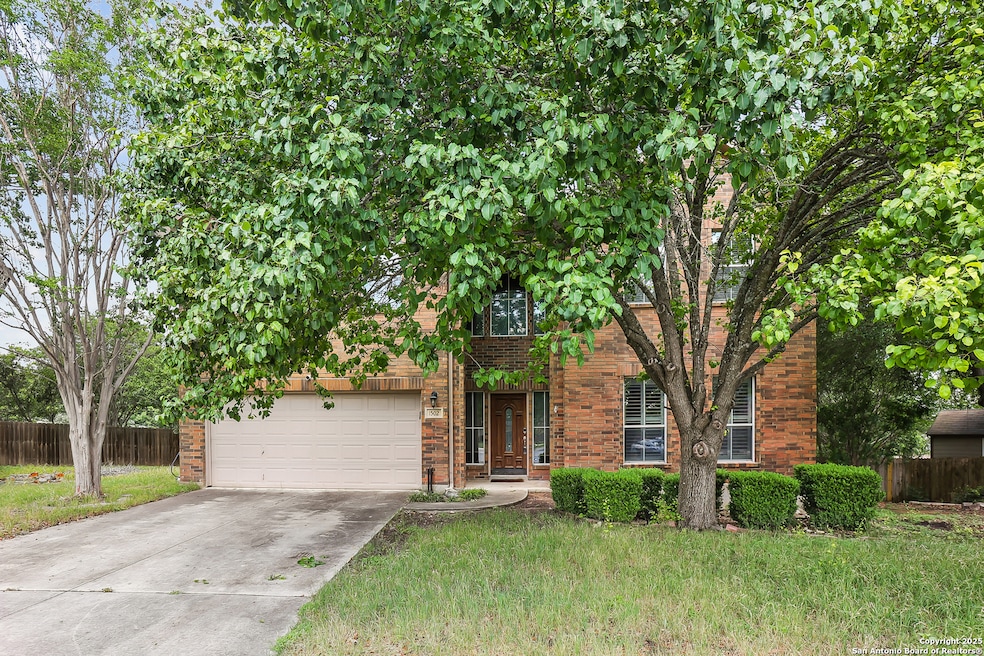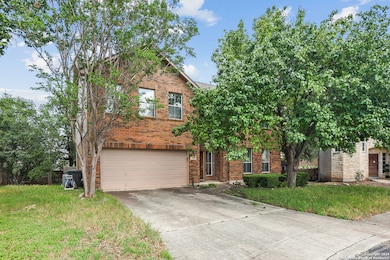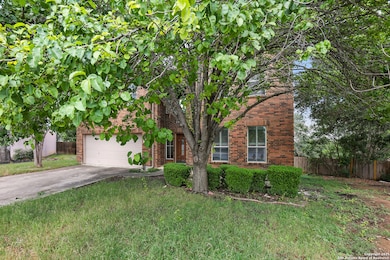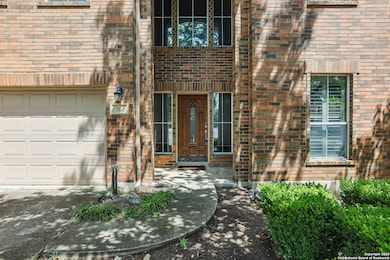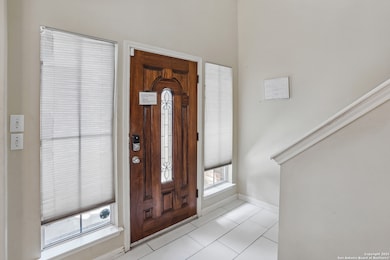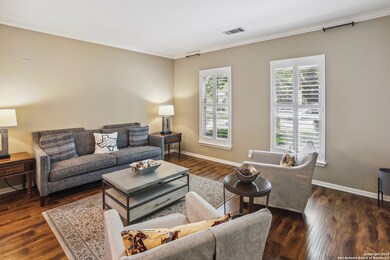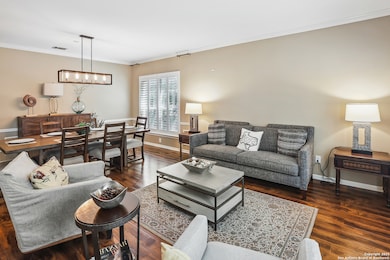1502 Crescent Point San Antonio, TX 78258
Stone Oak NeighborhoodHighlights
- Mature Trees
- Deck
- Game Room
- Stone Oak Elementary School Rated A
- Two Living Areas
- Walk-In Pantry
About This Home
Nestled in the well-established Stone Oak area, this gorgeous FULLY FURNISHED two-story home in Crescent Ridge Subdivision offers comfort, charm, and plenty of room to spread out. Step inside to find elegant crown molding, arched walkways, and luxury vinyl flooring flowing through the formal living and dining areas, accented by interior shutters. The cozy family room features a gas fireplace, built-in shelving, and a mounted TV-ready for relaxing evenings. The kitchen is both stylish and functional, with marble countertops, tiled backsplash, a center island, and stainless appliances, including a refrigerator. A sunny breakfast nook with a built-in sitting area makes the perfect coffee bar or homework spot. Upstairs, the spacious game room includes a mounted TV and is ideal for movie nights or playtime. The oversized primary suite boasts soaring ceilings, plush carpet, and abundant natural light, with a spa-like bath offering a garden tub, separate shower, dual vanities, and a large walk-in closet. The backyard is made for entertaining, with an extended wooden deck, mature trees, and full privacy fencing. Washer and dryer included. Convenient to major highways, shopping, and dining.
Listing Agent
Jessica Masters
Harper Property Management Listed on: 05/29/2025
Home Details
Home Type
- Single Family
Est. Annual Taxes
- $10,191
Year Built
- Built in 1999
Lot Details
- 0.28 Acre Lot
- Fenced
- Sprinkler System
- Mature Trees
Parking
- 2 Car Attached Garage
Home Design
- Brick Exterior Construction
- Slab Foundation
- Composition Roof
Interior Spaces
- 2,879 Sq Ft Home
- 2-Story Property
- Ceiling Fan
- Gas Fireplace
- Double Pane Windows
- Window Treatments
- Family Room with Fireplace
- Two Living Areas
- Game Room
- Carpet
Kitchen
- Eat-In Kitchen
- Walk-In Pantry
- Stove
- Microwave
- Dishwasher
- Disposal
Bedrooms and Bathrooms
- 4 Bedrooms
- Walk-In Closet
Laundry
- Laundry Room
- Dryer
- Washer
Outdoor Features
- Deck
Utilities
- Central Heating and Cooling System
- Electric Water Heater
- Water Softener is Owned
Community Details
- Crescent Ridge Subdivision
Listing and Financial Details
- Rent includes fees
- Assessor Parcel Number 176270030140
Map
Source: San Antonio Board of REALTORS®
MLS Number: 1871125
APN: 17627-003-0140
- 24811 Shining Arrow
- 514 Windbreak Ct
- 1514 Crescent Glen
- 1515 Crescent Place
- 1319 Arrow Bow
- 1310 Arrow Bow
- 21503 Promontory Cir
- 942 Lightstone Dr
- 1314 Burning Arrow
- 1319 Arrow Hill
- 607 Wildgrove Ln
- 25002 Silverstone
- 919 Lightstone Dr
- 959 Lightstone Dr
- 607 Belmark Ct
- 21006 Promontory Cir
- 20710 Meandering Cir
- 21411 Beaver Brook
- 25027 Arrow Glen
- 839 Stoneway Dr
- 510 Wildberry Ct
- 24834 Shining Arrow
- 511 Sedberry Ct
- 21122 Balmoral Place
- 21122 Balmoral Place
- 1319 Arrow Hill
- 115 Knights Cross Dr
- 24626 Dawn Arrow
- 25103 Lost Arrow
- 24506 Arrow Tree
- 331 Knights Cross Dr
- 403 Knights Cross Dr
- 24622 Arrow Canyon
- 1211 Crooked Arrow
- 21715 Prospect Hill
- 20602 Meandering Cir
- 507 Ken Dr
- 815 Windhurst
- 20707 Cliff Park
- 25011 Earthstone Dr
