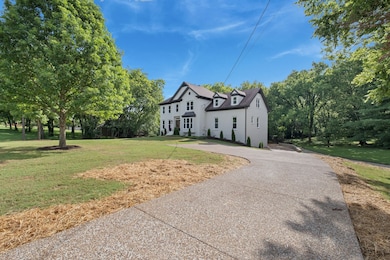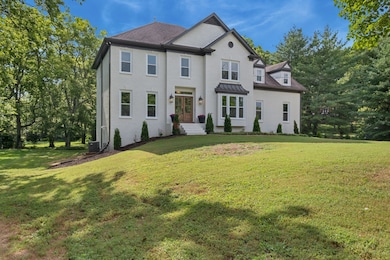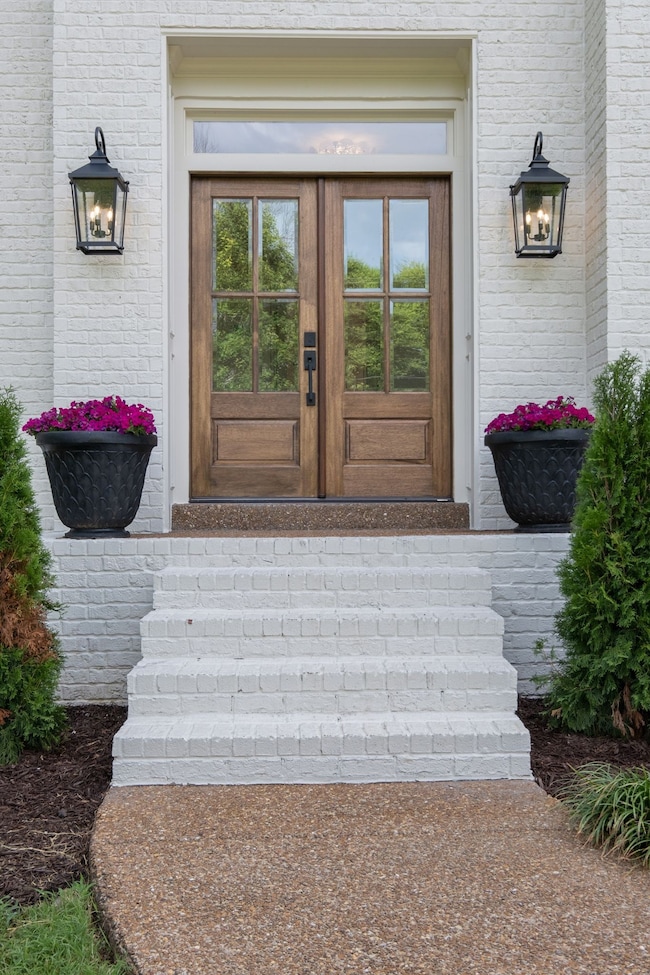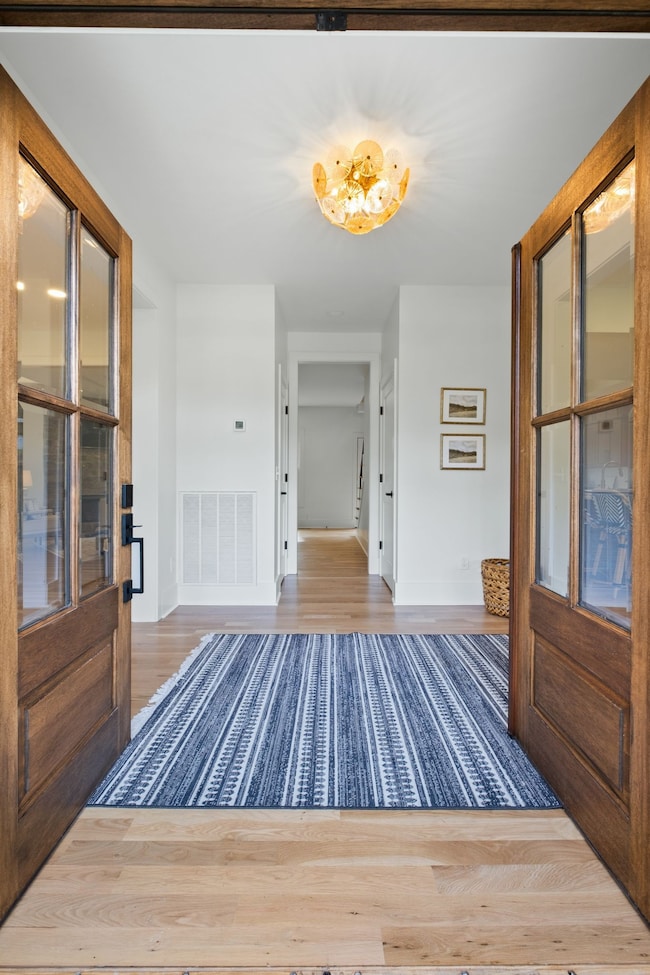
1502 Knox Valley Dr Brentwood, TN 37027
Estimated payment $9,146/month
Highlights
- Very Popular Property
- Deck
- No HOA
- Lipscomb Elementary School Rated A
- Traditional Architecture
- 2 Car Attached Garage
About This Home
Welcome to 1502 Knox Valley Drive—a stunning, fully renovated residence nestled on a spacious and level 1-acre lot in one of Brentwood’s most desirable neighborhoods. This beautifully reimagined home offers luxury, comfort, and timeless design with no detail overlooked. Step inside to discover a completely transformed interior featuring all-new flooring, fresh interior and exterior paint, and solid-core interior doors throughout. The expansive layout includes a brand-new designer kitchen with high-end finishes, modern cabinetry, and premium appliances—perfect for entertaining and everyday living. Every bathroom has been meticulously updated with modern plumbing fixtures, elegant tile work, and contemporary vanities. Natural light floods the home through brand-new energy-efficient windows, while new lighting fixtures elevate the home’s ambiance in every room. Take a stroll across the creek on the walking bridge to the back portion of the property. This is a perfect place for a family firepit for outdoor entertaining or a trampoline for the kids. Make memories catching crawfish in the creek!
Listing Agent
Benchmark Realty, LLC Brokerage Phone: 6155669839 License #295436 Listed on: 07/16/2025
Open House Schedule
-
Sunday, July 20, 20252:00 to 4:00 pm7/20/2025 2:00:00 PM +00:007/20/2025 4:00:00 PM +00:00Brentwood’s newest renovation!Add to Calendar
Home Details
Home Type
- Single Family
Est. Annual Taxes
- $3,745
Year Built
- Built in 1995
Lot Details
- 1.02 Acre Lot
- Lot Dimensions are 143 x 368
- Level Lot
Parking
- 2 Car Attached Garage
Home Design
- Traditional Architecture
- Brick Exterior Construction
- Shingle Roof
Interior Spaces
- Property has 3 Levels
- Ceiling Fan
- Gas Fireplace
- Interior Storage Closet
- Tile Flooring
- Finished Basement
Kitchen
- Microwave
- Dishwasher
- Disposal
Bedrooms and Bathrooms
- 4 Bedrooms | 1 Main Level Bedroom
- Walk-In Closet
Laundry
- Dryer
- Washer
Outdoor Features
- Deck
Schools
- Lipscomb Elementary School
- Brentwood Middle School
- Brentwood High School
Utilities
- Cooling Available
- Central Heating
Community Details
- No Home Owners Association
- Brenthaven East Sec 2 Subdivision
Listing and Financial Details
- Assessor Parcel Number 094035O A 00100 00015035O
Map
Home Values in the Area
Average Home Value in this Area
Tax History
| Year | Tax Paid | Tax Assessment Tax Assessment Total Assessment is a certain percentage of the fair market value that is determined by local assessors to be the total taxable value of land and additions on the property. | Land | Improvement |
|---|---|---|---|---|
| 2024 | $3,744 | $172,575 | $45,000 | $127,575 |
| 2023 | $3,744 | $172,575 | $45,000 | $127,575 |
| 2022 | $3,744 | $172,575 | $45,000 | $127,575 |
| 2021 | $3,744 | $172,575 | $45,000 | $127,575 |
| 2020 | $3,393 | $131,525 | $33,750 | $97,775 |
| 2019 | $3,393 | $131,525 | $33,750 | $97,775 |
| 2018 | $3,301 | $131,525 | $33,750 | $97,775 |
| 2017 | $3,274 | $131,525 | $33,750 | $97,775 |
| 2016 | $3,235 | $131,525 | $33,750 | $97,775 |
| 2015 | -- | $103,100 | $32,500 | $70,600 |
| 2014 | $454 | $103,100 | $32,500 | $70,600 |
Property History
| Date | Event | Price | Change | Sq Ft Price |
|---|---|---|---|---|
| 07/16/2025 07/16/25 | For Sale | $1,595,000 | -- | $348 / Sq Ft |
Purchase History
| Date | Type | Sale Price | Title Company |
|---|---|---|---|
| Warranty Deed | $1,050,000 | Pillar Title And Escrow | |
| Warranty Deed | $1,050,000 | Pillar Title And Escrow | |
| Warranty Deed | $351,450 | Amtitle & Escrow Llc | |
| Trustee Deed | $290,000 | -- | |
| Deed | $330,000 | -- |
Mortgage History
| Date | Status | Loan Amount | Loan Type |
|---|---|---|---|
| Open | $892,500 | Construction | |
| Closed | $892,500 | Construction | |
| Previous Owner | $60,000 | Credit Line Revolving | |
| Previous Owner | $240,000 | New Conventional | |
| Previous Owner | $240,000 | New Conventional | |
| Previous Owner | $50,000 | Credit Line Revolving | |
| Previous Owner | $274,000 | New Conventional | |
| Previous Owner | $305,000 | New Conventional | |
| Previous Owner | $281,150 | Purchase Money Mortgage | |
| Previous Owner | $50,000 | Credit Line Revolving | |
| Previous Owner | $125,000 | Unknown | |
| Closed | $17,575 | No Value Available |
Similar Homes in Brentwood, TN
Source: Realtracs
MLS Number: 2941105
APN: 035O-A-001.00
- 1412 Knox Valley Dr
- 1416 Brenthaven Dr
- 1524 Gordon Petty Dr
- 8115 Devens Dr
- 8116 Devens Dr
- 1493 Kellywood Dr
- 8224 Victory Trail
- 8230 Frontier Ln
- 1415 Devens Dr
- 8108 Vaden Dr
- 1427 Parker Place
- 1602 Knox Ct
- 1505 Puryear Place
- 8205 Sherwood Green Ct
- 1518 Lipscomb Dr
- 1608 Knox Dr
- 8109 Shady Place
- 1526 Lipscomb Dr
- 8309 Alamo Rd
- 8106 Turning Point Dr
- 1416 Parker Place
- 680 Bakers Bridge Ave
- 5104 Victoria Cove
- 215 Brentwood Point Unit 18
- 9209 Concord Rd
- 101 Gillespie Dr
- 723 Brentwood Point Unit 146
- 727 Brentwood Point
- 100 Gillespie Dr
- 1142 Brentwood Point
- 1015 Brentwood Point
- 427 Nichol Mill Ln
- 1505 Landings Blvd
- 9432 Timber Ridge Ct
- 1614 Brentwood Pointe
- 1613 Brentwood Pointe
- 1116 Davenport Blvd
- 1003 Cumberland Park Dr
- 219 King Arthur Cir
- 9562 Yellow Finch Ct






