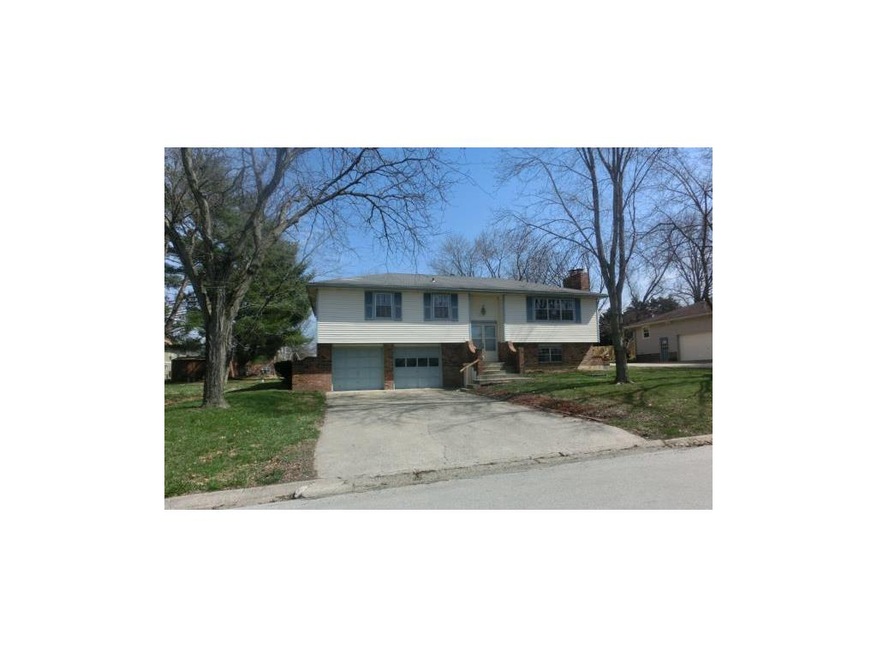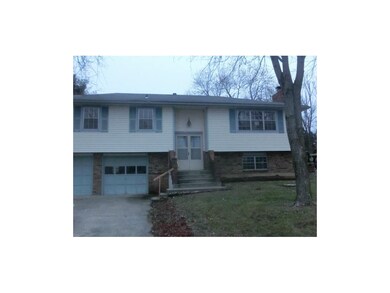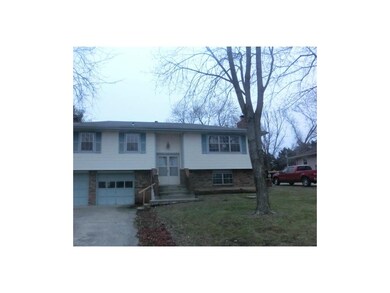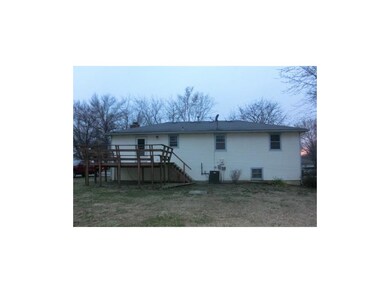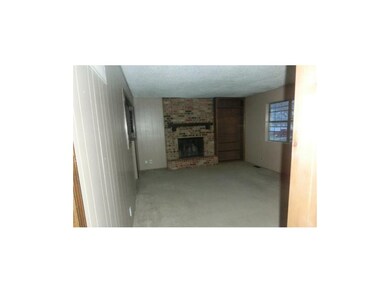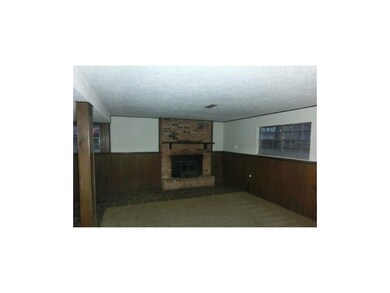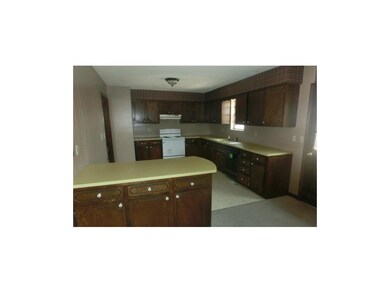
1502 S Main St Clinton, MO 64735
Highlights
- 2 Fireplaces
- 2 Car Attached Garage
- Central Air
About This Home
As of April 2025Great floor plan with lower level finished. 3 bedrooms and 2 bathrooms upstairs with a half bath and family room in the lower level. 2 Car Garage, nice size yard. Preview Today! This property is available with FHA financing and a repair escrow. This property is eligible for 203k financing.
Last Agent to Sell the Property
ReeceNichols Smith Realty License #2005007286 Listed on: 03/29/2015
Home Details
Home Type
- Single Family
Est. Annual Taxes
- $1,102
Year Built
- Built in 1975
Parking
- 2 Car Attached Garage
Home Design
- Frame Construction
- Composition Roof
Interior Spaces
- 1,288 Sq Ft Home
- 2 Fireplaces
- Basement
Bedrooms and Bathrooms
- 3 Bedrooms
Utilities
- Central Air
Listing and Financial Details
- Exclusions: All, Selling AS IS
- Assessor Parcel Number 18-2.0-10-4-19-4.000
Ownership History
Purchase Details
Similar Homes in Clinton, MO
Home Values in the Area
Average Home Value in this Area
Purchase History
| Date | Type | Sale Price | Title Company |
|---|---|---|---|
| Deed | -- | -- |
Property History
| Date | Event | Price | Change | Sq Ft Price |
|---|---|---|---|---|
| 04/11/2025 04/11/25 | Sold | -- | -- | -- |
| 02/16/2025 02/16/25 | For Sale | $249,900 | +194.0% | $123 / Sq Ft |
| 08/30/2024 08/30/24 | Sold | -- | -- | -- |
| 08/30/2024 08/30/24 | For Sale | $85,000 | -12.3% | $42 / Sq Ft |
| 08/19/2024 08/19/24 | Pending | -- | -- | -- |
| 08/21/2015 08/21/15 | Sold | -- | -- | -- |
| 06/15/2015 06/15/15 | Pending | -- | -- | -- |
| 03/30/2015 03/30/15 | For Sale | $96,900 | -- | $75 / Sq Ft |
Tax History Compared to Growth
Tax History
| Year | Tax Paid | Tax Assessment Tax Assessment Total Assessment is a certain percentage of the fair market value that is determined by local assessors to be the total taxable value of land and additions on the property. | Land | Improvement |
|---|---|---|---|---|
| 2024 | $1,334 | $27,020 | $0 | $0 |
| 2023 | $1,335 | $27,020 | $0 | $0 |
| 2022 | $1,310 | $26,110 | $0 | $0 |
| 2021 | $1,283 | $26,110 | $0 | $0 |
| 2020 | $1,114 | $19,680 | $0 | $0 |
| 2019 | $1,115 | $19,680 | $0 | $0 |
| 2018 | $1,095 | $19,320 | $0 | $0 |
| 2017 | $1,091 | $19,320 | $1,500 | $17,820 |
| 2016 | $1,106 | $19,510 | $1,500 | $18,010 |
| 2014 | -- | $19,510 | $0 | $0 |
| 2013 | -- | $19,510 | $0 | $0 |
Agents Affiliated with this Home
-
Kat Laxague

Seller's Agent in 2025
Kat Laxague
EXP Realty LLC
(602) 332-2302
127 Total Sales
-
Nichole Marshall

Seller's Agent in 2015
Nichole Marshall
ReeceNichols Smith Realty
(816) 522-5103
59 Total Sales
-
Andrea Soer

Buyer's Agent in 2015
Andrea Soer
Elite Realty
(816) 872-8379
125 Total Sales
Map
Source: Heartland MLS
MLS Number: 1929479
APN: 18-2.0-10-004-019-004.000
- 1507 S Main St
- 1613 S Main St
- 111 W Glendale Dr
- 302 Jamestown Dr
- 106 W Fairview St
- 109 E Fairview St
- 200 Allison Ln
- 107 W Benton St
- 0 S Water St
- 606 Clover Dr
- 805 Third St St
- 402 Truman Ave
- 605 S Washington St
- 1305 S 8th St
- 603 S Main St
- 510 E Louise Ave
- 512 Louise Ave
- 506 E Allen St
- 1304 S 8th St
- 503 S 2nd St
