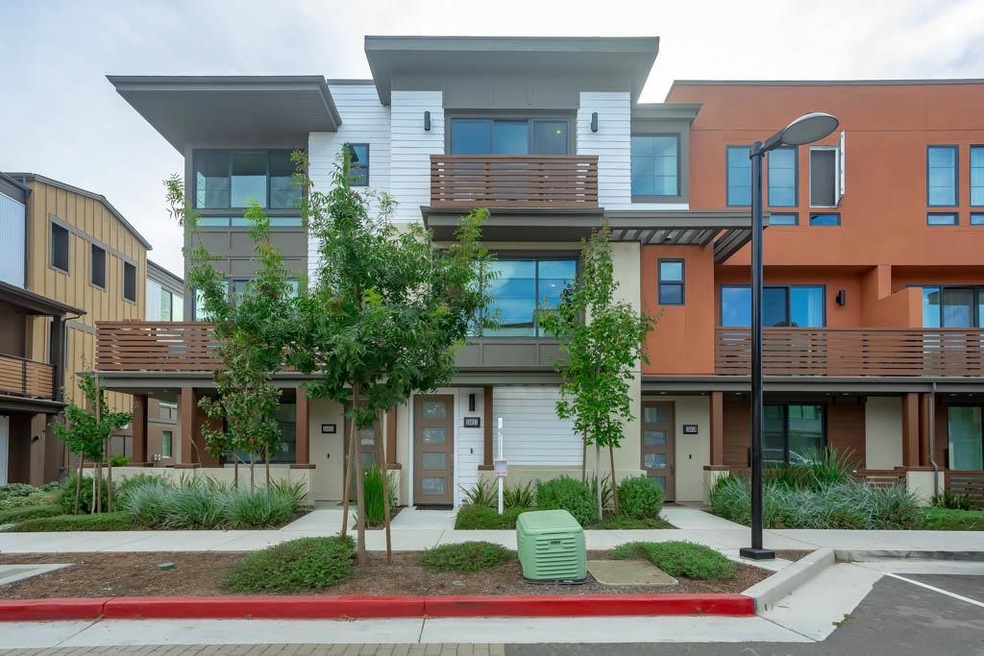
15021 Briggs Ct Los Gatos, CA 95032
East Los Gatos NeighborhoodHighlights
- Private Pool
- Open to Family Room
- Dining Room
- Louise Van Meter Elementary School Rated A
- Forced Air Heating and Cooling System
- Washer and Dryer
About This Home
As of November 2024Welcome to this stunning, nearly new townhome with top-rated Los Gatos schools, & LOW HOA! Gorgeous open-concept with spacious high ceilings and large dual pane windows provide an abundance of natural light with views of lush green space & mountainscape. Chefs kitchen features quartz countertops with large island, high-end Bosch stainless steel appliances, gas stove, & built-in wine/beverage cooler. Two luxurious en-suite bedrooms, including a primary suite with a walk-in closet and a spa-like bathroom equipped with a dual sink vanity and large shower with tile surround and built-in seating. Convenient upstairs laundry closet and two private balconies. Loaded with over $100K in elegant finishes including high-grade oak flooring, luxe Berber carpet, marble-tiled bathroom, custom electric shades (from Shade Store), & water softener (from Puronics). Energy-saving features include 220V electric car charger, a tankless water heater, dual-zoned HVAC, & super-insulated walls. Community Perks include an impressive oasis with community gardens, dog park, barbeque areas & fire pits. Conveniently located near Vasona Lake, Los Gatos Creek Trail & bike paths and minutes away from highways 17 & 85.
Last Agent to Sell the Property
Home Page Real Estate License #01501059 Listed on: 10/11/2024
Last Buyer's Agent
Jacqueline Moore
Redfin License #01489922
Townhouse Details
Home Type
- Townhome
Est. Annual Taxes
- $18,178
Year Built
- Built in 2021
HOA Fees
- $318 Monthly HOA Fees
Parking
- 2 Car Garage
Home Design
- Slab Foundation
- Composition Roof
Interior Spaces
- 1,508 Sq Ft Home
- 3-Story Property
- Dining Room
- Open to Family Room
Bedrooms and Bathrooms
- 2 Bedrooms
Laundry
- Laundry in unit
- Washer and Dryer
Pool
- Private Pool
Utilities
- Forced Air Heating and Cooling System
- Private Sewer
Community Details
- Association fees include exterior painting, insurance - common area, maintenance - exterior
- Bellaterra Association
- Built by Bellaterra
Listing and Financial Details
- Assessor Parcel Number 424-58-030
Ownership History
Purchase Details
Home Financials for this Owner
Home Financials are based on the most recent Mortgage that was taken out on this home.Purchase Details
Home Financials for this Owner
Home Financials are based on the most recent Mortgage that was taken out on this home.Similar Homes in the area
Home Values in the Area
Average Home Value in this Area
Purchase History
| Date | Type | Sale Price | Title Company |
|---|---|---|---|
| Grant Deed | $1,414,000 | Osn Title Company | |
| Grant Deed | $1,414,000 | Osn Title Company | |
| Grant Deed | $1,602,000 | First American Title |
Mortgage History
| Date | Status | Loan Amount | Loan Type |
|---|---|---|---|
| Previous Owner | $1,278,000 | New Conventional |
Property History
| Date | Event | Price | Change | Sq Ft Price |
|---|---|---|---|---|
| 07/03/2025 07/03/25 | Price Changed | $1,400,000 | -1.8% | $978 / Sq Ft |
| 06/19/2025 06/19/25 | Price Changed | $1,425,000 | -14.2% | $996 / Sq Ft |
| 01/14/2025 01/14/25 | For Sale | $1,660,000 | +17.4% | $1,160 / Sq Ft |
| 11/15/2024 11/15/24 | Sold | $1,413,700 | -11.6% | $937 / Sq Ft |
| 10/29/2024 10/29/24 | Pending | -- | -- | -- |
| 10/29/2024 10/29/24 | Price Changed | $1,599,888 | +10.3% | $1,061 / Sq Ft |
| 10/26/2024 10/26/24 | Price Changed | $1,449,888 | -6.5% | $961 / Sq Ft |
| 10/26/2024 10/26/24 | Price Changed | $1,549,888 | -3.1% | $1,028 / Sq Ft |
| 10/11/2024 10/11/24 | For Sale | $1,599,888 | -- | $1,061 / Sq Ft |
Tax History Compared to Growth
Tax History
| Year | Tax Paid | Tax Assessment Tax Assessment Total Assessment is a certain percentage of the fair market value that is determined by local assessors to be the total taxable value of land and additions on the property. | Land | Improvement |
|---|---|---|---|---|
| 2024 | $18,178 | $1,505,000 | $752,500 | $752,500 |
| 2023 | $18,178 | $1,565,000 | $782,500 | $782,500 |
| 2022 | $19,509 | $1,601,710 | $800,855 | $800,855 |
Agents Affiliated with this Home
-
M
Seller's Agent in 2025
Melissa Westfall
Opendoor Brokerage Inc.
-
Randy Rullamas
R
Seller's Agent in 2024
Randy Rullamas
Home Page Real Estate
(408) 657-7263
1 in this area
67 Total Sales
-
Joshua Rullamas
J
Seller Co-Listing Agent in 2024
Joshua Rullamas
Home Page Real Estate
(408) 479-4597
1 in this area
4 Total Sales
-
J
Buyer's Agent in 2024
Jacqueline Moore
Redfin
Map
Source: MLSListings
MLS Number: ML81983484
APN: 424-58-030
- 16009 Bartlett Ct
- 15117 Shore Dr
- 16023 Bartlett Ct
- 104 Oak Park Dr
- 106 Mill Rd
- 218 Jo Dr
- 14685 Oka Rd Unit 11
- 14685 Oka Rd Unit 15
- 14685 Oka Rd Unit 28
- 120 Carlton Ave Unit 46
- 120 Carlton Ave Unit 23
- 307 Willow Hill Ct
- 16166 E Mozart Ave
- 17051 Wild Way
- 16157 E Mozart Ave
- 15640 Gardenia Way
- 15570 Loma Vista Ave
- 17274 Verdes Robles
- 15675 El Gato Ln
- 15560 Camino Del Cerro
