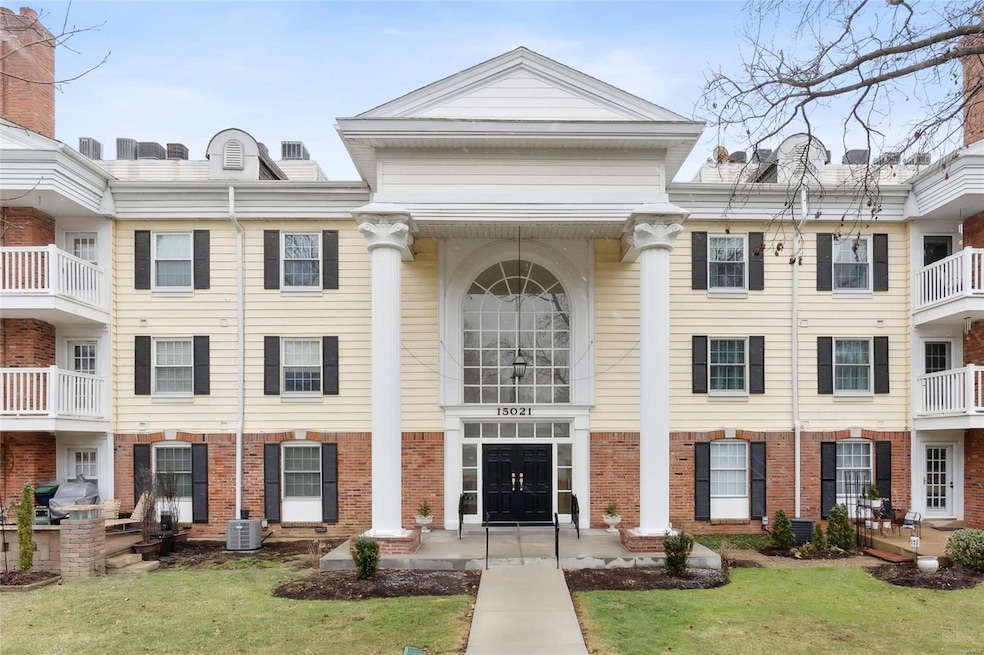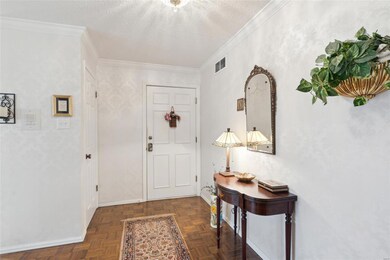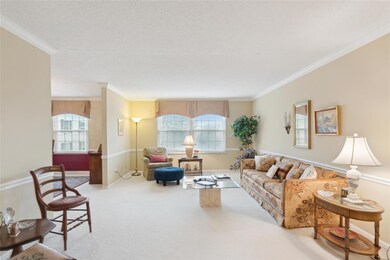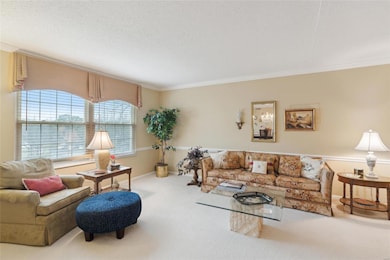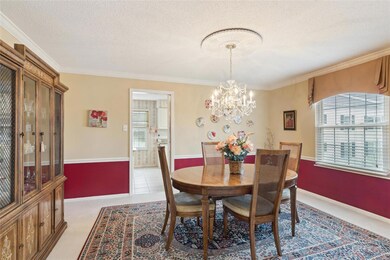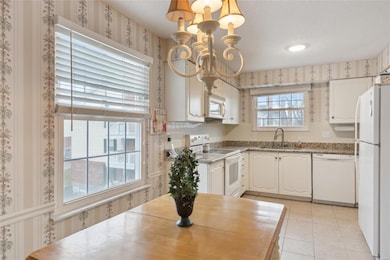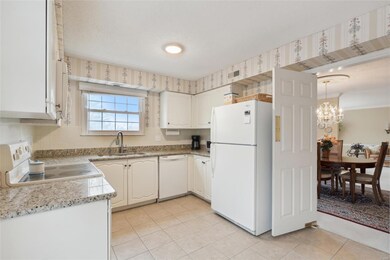
15021 Claymoor Ct Unit 14 Chesterfield, MO 63017
Highlights
- In Ground Pool
- Colonial Architecture
- Sitting Room
- Claymont Elementary School Rated A
- Clubhouse
- Elevator
About This Home
As of March 2025Spacious 2 bedroom, 2.5 bathroom condo with over 2000 sq ft. Top floor end unit location provides views of pool & beautiful grounds. Elevator for easy access to unit, lower level garage & storage. Loads of living space w/separate living room, family room & dining room. Family room features doors that lead to balcony overlooking pool, built-in cabinets, bookshelves & dry bar. Spacious & bright eat-in kitchen w/white cabinets & granite counters. Primary bedroom has large walk-in closet & sitting room (can be converted back to 3rd bedroom). Primary en-suite bath w/double sinks & vanity, shower & soaking tub. Powder room in hall for guests, plus another full bath. Second bedroom currently being used as office. In unit laundry. Lower-level secure parking (2 spots). 2 pools, tennis/pickleball courts & community clubhouse. Carefree living at its finest, with monthly fee covering water, sewer, trash & some insurance. In the heart of Chesterfield close to shopping & highways!
Last Agent to Sell the Property
Coldwell Banker Realty - Gundaker License #2016006837 Listed on: 02/14/2025

Property Details
Home Type
- Condominium
Est. Annual Taxes
- $2,827
Year Built
- Built in 1978
HOA Fees
- $702 Monthly HOA Fees
Parking
- 2 Car Garage
- Basement Garage
- Parking Storage or Cabinetry
- Garage Door Opener
Home Design
- Colonial Architecture
Interior Spaces
- 2,088 Sq Ft Home
- 1-Story Property
- Historic or Period Millwork
- Non-Functioning Fireplace
- Family Room
- Sitting Room
- Living Room
- Dining Room
- Intercom
Kitchen
- Dishwasher
- Disposal
Flooring
- Carpet
- Ceramic Tile
Bedrooms and Bathrooms
- 2 Bedrooms
Laundry
- Dryer
- Washer
Schools
- Claymont Elem. Elementary School
- West Middle School
- Parkway West High School
Additional Features
- In Ground Pool
- Central Heating
Listing and Financial Details
- Assessor Parcel Number 21R-43-1457
Community Details
Overview
- Association fees include clubhouse, some insurance, ground maintenance, parking, pool, sewer, snow removal, trash, water
- 108 Units
- Mid-Rise Condominium
Amenities
- Clubhouse
- Elevator
- Community Storage Space
Ownership History
Purchase Details
Home Financials for this Owner
Home Financials are based on the most recent Mortgage that was taken out on this home.Purchase Details
Purchase Details
Purchase Details
Similar Homes in the area
Home Values in the Area
Average Home Value in this Area
Purchase History
| Date | Type | Sale Price | Title Company |
|---|---|---|---|
| Special Warranty Deed | -- | Investors Title Company | |
| Warranty Deed | -- | -- | |
| Special Warranty Deed | $160,500 | U S Title | |
| Warranty Deed | $243,000 | -- |
Property History
| Date | Event | Price | Change | Sq Ft Price |
|---|---|---|---|---|
| 07/08/2025 07/08/25 | Price Changed | $325,000 | -4.1% | $156 / Sq Ft |
| 06/26/2025 06/26/25 | For Sale | $339,000 | +50.7% | $162 / Sq Ft |
| 03/14/2025 03/14/25 | Sold | -- | -- | -- |
| 02/15/2025 02/15/25 | Pending | -- | -- | -- |
| 02/14/2025 02/14/25 | For Sale | $225,000 | -- | $108 / Sq Ft |
Tax History Compared to Growth
Tax History
| Year | Tax Paid | Tax Assessment Tax Assessment Total Assessment is a certain percentage of the fair market value that is determined by local assessors to be the total taxable value of land and additions on the property. | Land | Improvement |
|---|---|---|---|---|
| 2023 | $2,827 | $43,920 | $11,890 | $32,030 |
| 2022 | $2,560 | $36,680 | $15,870 | $20,810 |
| 2021 | $2,545 | $36,680 | $15,870 | $20,810 |
| 2020 | $2,699 | $36,860 | $13,090 | $23,770 |
| 2019 | $2,668 | $36,860 | $13,090 | $23,770 |
| 2018 | $2,544 | $32,600 | $7,940 | $24,660 |
| 2017 | $2,471 | $32,600 | $7,940 | $24,660 |
| 2016 | $2,566 | $32,220 | $4,560 | $27,660 |
| 2015 | $2,688 | $32,220 | $4,560 | $27,660 |
| 2014 | $2,147 | $27,400 | $3,780 | $23,620 |
Agents Affiliated with this Home
-
Erin Zinselmeyer

Seller's Agent in 2025
Erin Zinselmeyer
Coldwell Banker Realty - Gundaker
(314) 471-8331
4 in this area
45 Total Sales
-
Default Zmember
D
Buyer's Agent in 2025
Default Zmember
Zdefault Office
(314) 984-9111
65 in this area
8,745 Total Sales
Map
Source: MARIS MLS
MLS Number: MIS25005137
APN: 21R-43-1457
- 15017 Baxter Village Dr Unit B
- 15038 Claymoor Ct Unit 2
- 15009 Claymoor Ct Unit 11
- 14991 Broadmont Dr
- 2393 Broadmont Ct Unit 2
- 480 Wildwood Pkwy
- 15006 Manor Lake Dr Unit 2
- 32 Chesterton Ln
- 14901 Jockey Club Dr
- 2323 Manor Grove Dr Unit 4
- 14826 Straub Hill Ln
- 419 Trail Grove Ct
- 14949 Straub Hill Ln
- 537 Claymont Place Dr
- 14711 Kulkarni Ct
- 503 Richley Dr
- 14760 Brook Hill Dr
- 14703 Kulkarni Ct
- 2 Treewood Ct
- 2 Parkrose Ct
