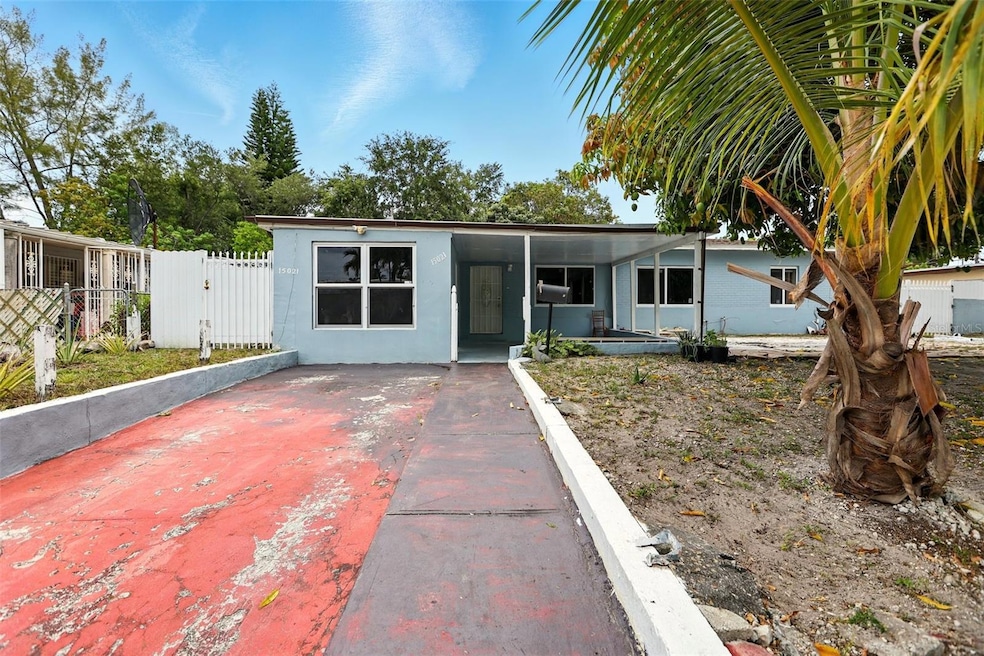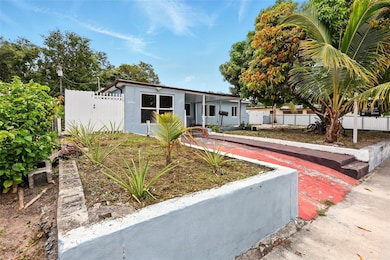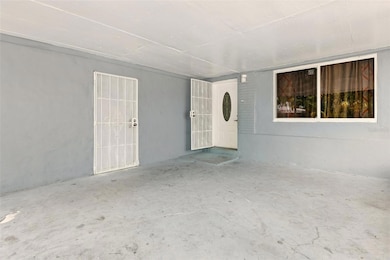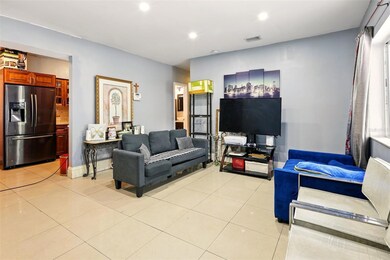
15021 NE 11th Ave Miami, FL 33161
Golden Glades NeighborhoodEstimated payment $3,691/month
Highlights
- In Ground Pool
- Walk-In Closet
- Laundry Room
- No HOA
- Living Room
- French Doors
About This Home
Welcome to 15021 NE 11th Ave – Your North Miami Oasis Awaits!
Step into this beautifully updated 4-bedroom, 3-bathroom pool home, offering over 2,000 square feet of modern, comfortable living on a generous 0.19-acre lot. Designed with both functionality and style in mind, this single-story gem features sleek tile flooring throughout, recessed lighting, and a newer roof and HVAC system—both installed just 6 years ago for added peace of mind.
The heart of the home is the spacious, open-concept kitchen, complete with updated appliances and plenty of counter space. It seamlessly flows into the expansive living and dining areas, perfect for hosting family dinners or entertaining friends.
A standout feature is the permitted garage conversion, now a private suite with its own bathroom and closet—ideal as a guest room, home office, or potential rental unit for extra income.
Step outside to experience true Florida living: a full-length covered patio invites year-round relaxation, while the sparkling pool and fully fenced backyard create a private retreat for unwinding or entertaining in style.
Additional highlights include:
? Oversized driveway with ample parking
? Updated electrical system
? Low-maintenance layout
? Prime location near top schools, parks, shopping, dining, and major highways
Whether you’re a first-time buyer, growing family, or savvy investor, this move-in-ready home delivers on comfort, flexibility, and long-term value.
?? Schedule your private tour today and discover all that this North Miami gem has to show
Home Details
Home Type
- Single Family
Est. Annual Taxes
- $3,742
Year Built
- Built in 1954
Lot Details
- 8,250 Sq Ft Lot
- East Facing Home
- Property is zoned 0100
Home Design
- Block Foundation
- Slab Foundation
- Shingle Roof
- Concrete Siding
Interior Spaces
- 2,017 Sq Ft Home
- 1-Story Property
- French Doors
- Family Room
- Living Room
- Dining Room
- Ceramic Tile Flooring
- Laundry Room
Kitchen
- Range
- Microwave
- Dishwasher
- Disposal
Bedrooms and Bathrooms
- 4 Bedrooms
- Walk-In Closet
- 3 Full Bathrooms
Outdoor Features
- In Ground Pool
- Exterior Lighting
Utilities
- Central Heating and Cooling System
- Thermostat
- Septic Tank
- High Speed Internet
- Cable TV Available
Community Details
- No Home Owners Association
- Brookside Estates Subdivision
Listing and Financial Details
- Visit Down Payment Resource Website
- Legal Lot and Block 2 / 2
- Assessor Parcel Number 30-2220-003-0100
Map
Home Values in the Area
Average Home Value in this Area
Tax History
| Year | Tax Paid | Tax Assessment Tax Assessment Total Assessment is a certain percentage of the fair market value that is determined by local assessors to be the total taxable value of land and additions on the property. | Land | Improvement |
|---|---|---|---|---|
| 2024 | $3,503 | $219,937 | -- | -- |
| 2023 | $3,503 | $213,532 | $0 | $0 |
| 2022 | $3,355 | $207,313 | $0 | $0 |
| 2021 | $3,307 | $200,410 | $0 | $0 |
| 2020 | $3,269 | $197,643 | $0 | $0 |
| 2019 | $3,198 | $193,200 | $0 | $0 |
| 2018 | $3,042 | $189,598 | $66,000 | $123,598 |
| 2017 | $3,385 | $206,799 | $0 | $0 |
| 2016 | $3,335 | $161,855 | $0 | $0 |
| 2015 | $3,028 | $141,790 | $0 | $0 |
| 2014 | -- | $130,107 | $0 | $0 |
Property History
| Date | Event | Price | Change | Sq Ft Price |
|---|---|---|---|---|
| 06/02/2025 06/02/25 | For Sale | $610,000 | +125.9% | $302 / Sq Ft |
| 05/04/2016 05/04/16 | Sold | $270,000 | 0.0% | $134 / Sq Ft |
| 04/05/2016 04/05/16 | Pending | -- | -- | -- |
| 03/01/2016 03/01/16 | For Sale | $270,000 | +150.0% | $134 / Sq Ft |
| 05/05/2015 05/05/15 | Sold | $108,000 | -13.6% | $54 / Sq Ft |
| 04/05/2015 04/05/15 | Pending | -- | -- | -- |
| 08/08/2014 08/08/14 | For Sale | $125,000 | -- | $62 / Sq Ft |
Purchase History
| Date | Type | Sale Price | Title Company |
|---|---|---|---|
| Deed | -- | None Listed On Document | |
| Warranty Deed | $270,000 | Trustor Title Company Inc | |
| Warranty Deed | $115,000 | Title Guaranty Of South Fl I | |
| Special Warranty Deed | $108,000 | None Available | |
| Special Warranty Deed | -- | Attorney | |
| Trustee Deed | $1,500 | None Available |
Mortgage History
| Date | Status | Loan Amount | Loan Type |
|---|---|---|---|
| Previous Owner | $260,988 | FHA | |
| Previous Owner | $80,000 | Stand Alone First | |
| Previous Owner | $465,000 | Reverse Mortgage Home Equity Conversion Mortgage | |
| Previous Owner | $118,000 | Unknown | |
| Previous Owner | $76,125 | FHA |
Similar Homes in the area
Source: Stellar MLS
MLS Number: O6312330
APN: 30-2220-003-0100
- 1051 NE 149th St
- 1004 NE 151st Terrace
- 1256 NE 149th St
- 947 NE 149th St
- 971 NE 153rd St
- 1245 NE 154th St
- 1341 NE 151st St
- 1285 NE 154th St
- 1350 NE 149th St
- 1291 NE 146th St
- 1005 NE 145th St
- 1315 NE 146th St
- 987 NE 145th St
- 1104 NE 157th St
- 971 NE 155th Terrace
- 1330 NE 155th St
- 14871 NE 14th Ave
- 974 NE 145th St
- 1431 NE 152nd Terrace
- 1428 NE 153rd Terrace
- 947 NE 149th St
- 15110 NE 9th Ct
- 14825 NE 9th Ct
- 1141 NE 154th Terrace
- 1324 NE 151st St Unit 1324
- 1245 NE 154th St Unit 1
- 1330 NE 153rd St Unit 2
- 1050 NE 156th St
- 1305 NE 146th St
- 825 NE 151st St
- 987 NE 145th St
- 1390 NE 154th St
- 1428 NE 153rd Terrace
- 15705 NE 10th Ave
- 1457 NE 152nd St
- 1493 NE 148th St
- 1511 NE 151st Terrace Unit A
- 1511 NE 151st Terrace
- 1456 NE 147th St
- 1441 NE 154th Terrace






