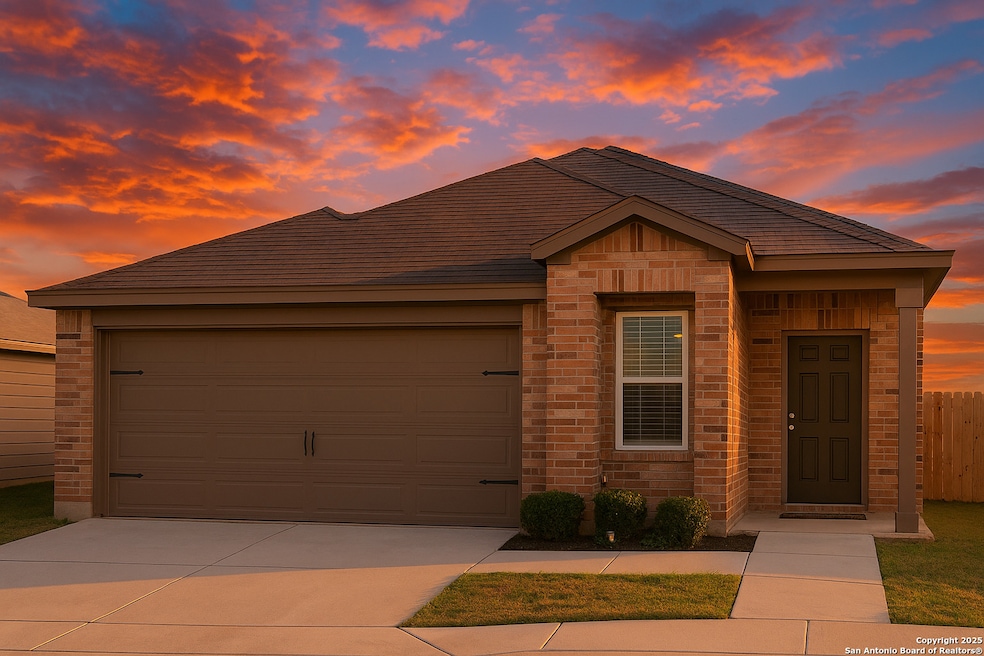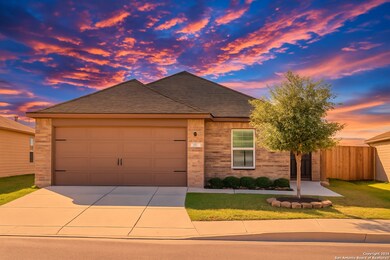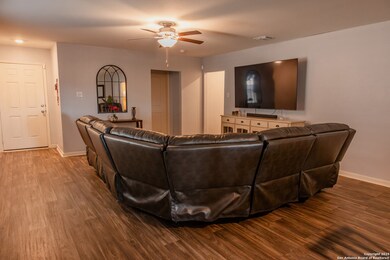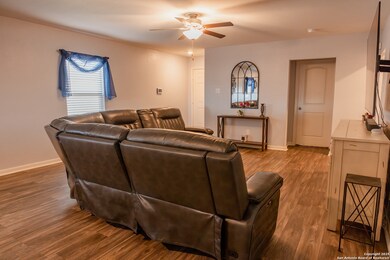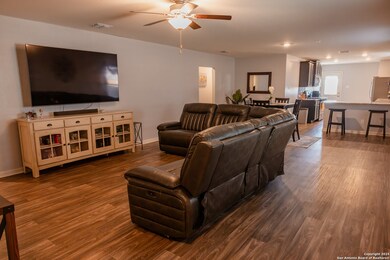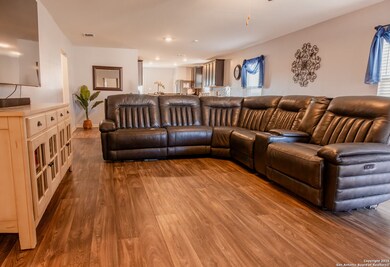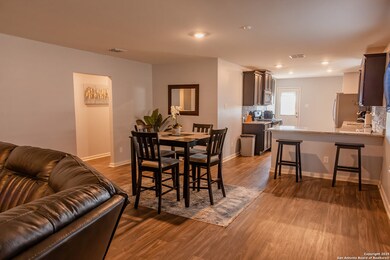15023 Harbor Landing von Ormy, TX 78073
Medina Lake NeighborhoodHighlights
- Double Pane Windows
- Central Heating and Cooling System
- Fenced
- Walk-In Closet
- Combination Dining and Living Room
- Carpet
About This Home
This spacious 4-bedroom, 2-bath home in the fast-growing South Side of Von Ormy is now available for rent. With nearly 1,800 square feet of open-concept living, wide neighborhood streets, and no back neighbors, this home offers both comfort and privacy. The backyard backs up to a peaceful greenbelt and features a large, mature tree that provides natural shade-perfect for relaxing or entertaining. If you're tired of cramped apartments or looking for more room for your family, this home is a fantastic upgrade. The quiet, family-friendly neighborhood and generous layout make it a place you'll be proud to make a home. Best of all, if you fall in love with the property, you don't have to leave. We offer flexible seller financing-no bank and no credit check needed. With a simple application to verify your income and job history, you can go from renting to owning. Move in today, and take the first step toward homeownership.
Home Details
Home Type
- Single Family
Est. Annual Taxes
- $5,661
Year Built
- Built in 2021
Parking
- 2 Car Garage
Home Design
- Brick Exterior Construction
- Slab Foundation
- Composition Roof
Interior Spaces
- 1,793 Sq Ft Home
- 1-Story Property
- Double Pane Windows
- Window Treatments
- Combination Dining and Living Room
- Washer Hookup
Flooring
- Carpet
- Vinyl
Bedrooms and Bathrooms
- 4 Bedrooms
- Walk-In Closet
- 2 Full Bathrooms
Schools
- Spicewood Elementary School
- Southwest High School
Additional Features
- Fenced
- Central Heating and Cooling System
Community Details
- Built by LGI
- Preserve At Medina Subdivision
Listing and Financial Details
- Rent includes noinc
- Assessor Parcel Number 165930200210
- Seller Concessions Not Offered
Map
Source: San Antonio Board of REALTORS®
MLS Number: 1889510
APN: 16593-020-0210
- 14926 Harbor Landing
- 15207 Nest Jct
- 4103 Hidden Hollow Isle
- 15203 Roebuck Canyon
- 15215 Roebuck Canyon
- 15135 Roebuck Canyon
- 15211 Roebuck Canyon
- 15207 Roebuck Canyon
- 15231 Roebuck Canyon
- 15131 Roebuck Canyon
- 4022 Lena Gardens
- 4011 Mistyrock Way
- 15331 Waterow View
- 15327 Waterow View
- 14927 Nest Jct
- 15406 Escalante Pass
- 15231 Harbor Landing
- 15326 Waterow View
- 15122 Waterow View
- 15118 Waterow View
- 14919 Watson Mill
- 4011 Basil Meadow
- 4323 Caraway Bay
- 15531 Peppercorn Isle
- 15562 Mint Patch Meadow
- 13139 Watson Rd
- 12955 Fischer Rd
- 5730 Repeating Way
- 11318 Clearmine St Unit 102
- 11318 Clearmine St Unit 101
- 11326 Clearmine St Unit 101
- 11323 Clearmine St Unit 104
- 3022 Redstart Dr
- 3446 Old Almonte Dr
- 10415 Caddo Pass
- 3415 Old Almonte Dr
- 3435 Old Almonte Dr
- 3218 Comanche Crossing
- 3254 Old Almonte Dr
- 3370 Rancho Grande
