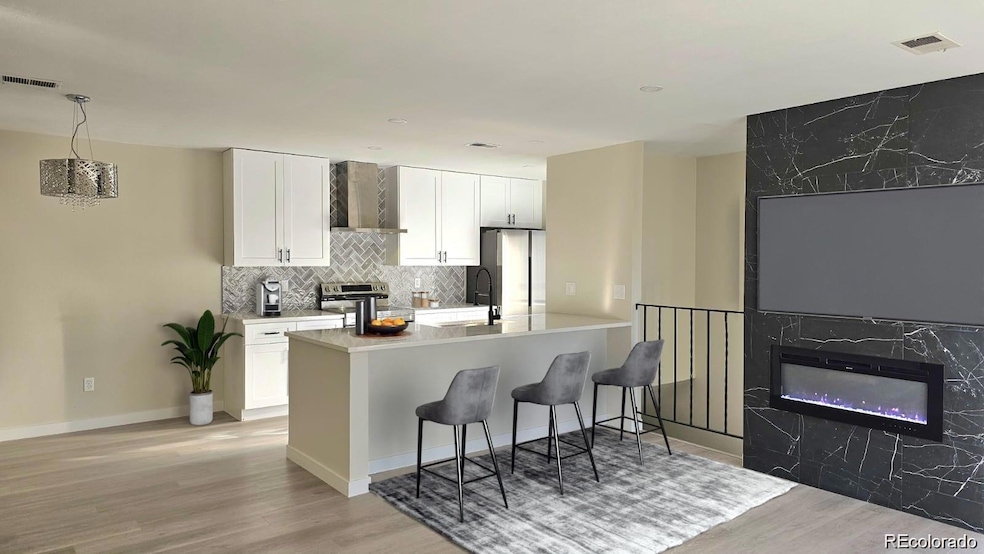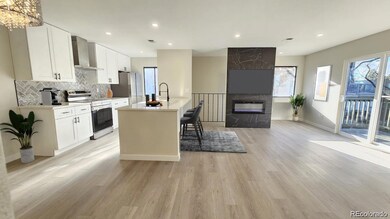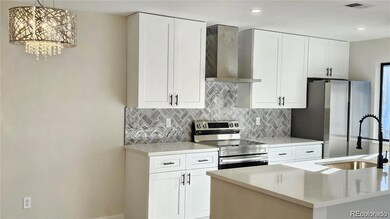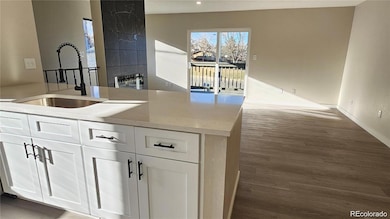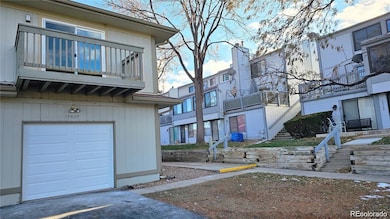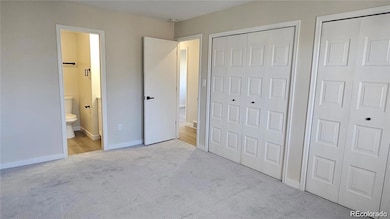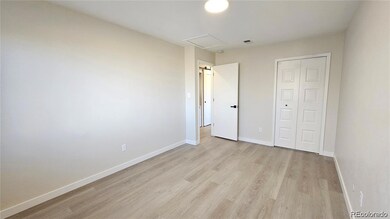15025 E Louisiana Dr Unit D Aurora, CO 80012
Willow Park NeighborhoodHighlights
- No Units Above
- 1 Fireplace
- Balcony
- Open Floorplan
- Granite Countertops
- 3-minute walk to Village Green Park
About This Home
FULLY REMODELED 2 bedroom, 1 Bathroom with 1 Car Garage apartment/condo on top floor. BRAND NEW Kitchen with LG Stainless Steel Appliances, Granite Countertop with under-mount kitchen sink, and a breakfast bar. Enjoy a Front Loader washer and dryer in your unit for laundry. NEW laminate flooring and NEW Paint and vaulted ceilings and skylights bring in plenty of natural lighting. Walk-in closets for both bedrooms. Includes a 1 car garage with your own furnace and water heater in your apartment. The entryway is on the ground floor, where there is a coat closet and access to the one car garage. The unit is located upstairs, so you have no one above you! Convenient location just minutes away from Buckley Space Force Base, Aurora Mall, New light rail at City Center. Easy access to I-225. Just 20 minutes to the Denver International Airport and Denver Tech Center. Welcome home! 1. Credit score 600+. 2. No evictions, foreclosures or violent criminal background on record 3. $2,500 Deposit + 1st Month Rent due at move-in 4. No pets
Listing Agent
Keller Williams Integrity Real Estate LLC Brokerage Email: MichelleDirect@kw.com,720-575-2870 License #100038971 Listed on: 07/08/2025

Condo Details
Home Type
- Condominium
Est. Annual Taxes
- $1,495
Year Built
- Built in 1975
Lot Details
- No Units Above
- End Unit
- 1 Common Wall
- Northwest Facing Home
Parking
- 1 Car Attached Garage
Interior Spaces
- 1,104 Sq Ft Home
- 2-Story Property
- Open Floorplan
- Ceiling Fan
- 1 Fireplace
- Living Room
- Dining Room
- Vinyl Flooring
- Smart Thermostat
Kitchen
- <<OvenToken>>
- Cooktop<<rangeHoodToken>>
- <<microwave>>
- Dishwasher
- Kitchen Island
- Granite Countertops
- Disposal
Bedrooms and Bathrooms
- 3 Main Level Bedrooms
Laundry
- Laundry Room
- Dryer
- Washer
Schools
- Jewell Elementary School
- Aurora Hills Middle School
- Gateway High School
Utilities
- Forced Air Heating and Cooling System
- Heating System Uses Natural Gas
Additional Features
- Balcony
- Ground Level
Listing and Financial Details
- Security Deposit $2,500
- Property Available on 7/8/25
- Exclusions: Owner's personal property
- 12 Month Lease Term
- $50 Application Fee
Community Details
Overview
- Low-Rise Condominium
- Nevin Village Subdivision
Pet Policy
- No Pets Allowed
Map
Source: REcolorado®
MLS Number: 3224031
APN: 1975-19-1-11-012
- 15047 E Louisiana Dr Unit A
- 15157 E Louisiana Dr Unit A
- 1155 S Fairplay Cir Unit D
- 1165 S Fairplay Cir Unit B
- 15136 E Louisiana Dr Unit 106
- 1315 S Chambers Rd Unit 101
- 14753 E Alabama Place
- 1359 S Chambers Cir Unit C
- 1415 S Chambers Rd Unit 106
- 15491 E Wyoming Dr Unit A
- 1247 S Idalia St
- 15507 E Louisiana Ave
- 15503 E Wyoming Dr Unit G
- 1075 S Elkhart Way Unit 307
- 1075 S Elkhart Way Unit 203
- 1074 S Dearborn St Unit 103
- 971 S Evanston Cir
- 1325 S Idalia St
- 1350 S Idalia St Unit G
- 943 S Fairplay St
- 15196 E Louisiana Dr
- 1098 S Evanston Way
- 14594 E Mississippi Ave
- 15597 E Ford Cir
- 15368 E Gunnison Place
- 981 S Sable Blvd Unit 107
- 981 S Sable Blvd Unit 104
- 932 S Helena Way
- 14561 E Ford Place Unit 13
- 912 S Dearborn Way Unit 3
- 14192-14304 E Tennessee Ave
- 14107 E Kansas Place
- 820 S Cimarron Way
- 1269 S Blackhawk Way
- 1594 S Dawson St
- 704 S Chambers Rd
- 991 S Crystal Way
- 14903 E Exposition Ave
- 15917 E Kepner Dr
- 815 S Joplin Cir
