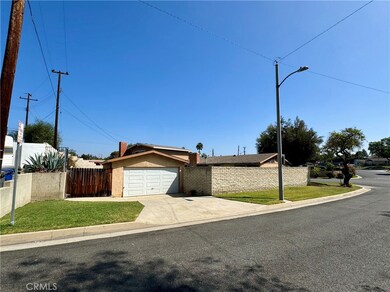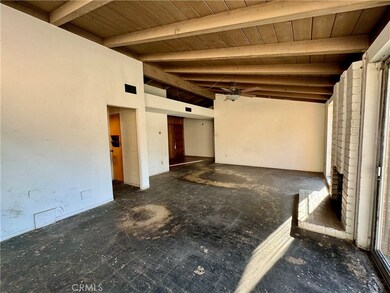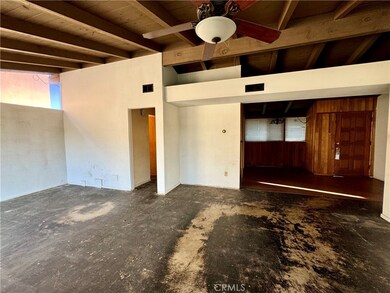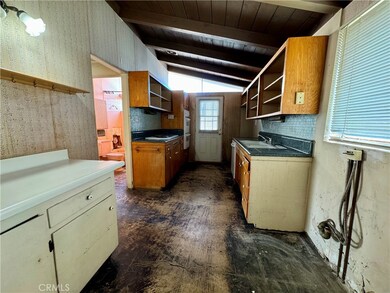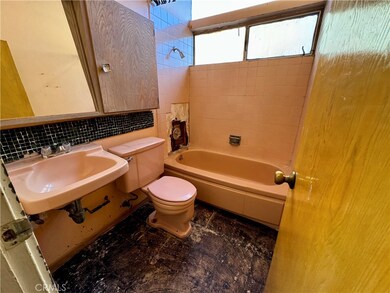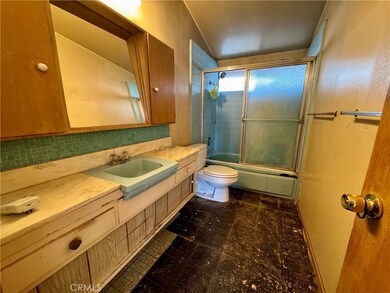
15027 Badlona Dr La Mirada, CA 90638
Highlights
- Filtered Pool
- Midcentury Modern Architecture
- Corner Lot
- La Mirada High School Rated A-
- Main Floor Bedroom
- No HOA
About This Home
As of March 2025Discover one of the best-priced homes in the city! Bring your tools and unleash your creativity on this mid-century modern gem. This charming home boasts open beam ceilings and an abundance of natural light from floor-to-ceiling windows. The comfortable living room features a brick fireplace and offers lovely views of your private pool and spacious yard. Step outside to what could be an outdoor paradise, complete with a pool, ample patio space, and a grassy area perfect for entertaining or relaxing in the sun. The versatile lot includes a detached two-car garage and potential RV parking—ideal for your vehicles or toys. You’ll also benefit from upgrades like copper plumbing, a well-maintained pool, and updated roof. Situated just moments away from schools, the La Mirada Civic Theater, library, golf course, and regional park, this home offers easy access to attractions like Splash! Water Park, frisbee golf, fishing, tennis, and pickleball. This property truly puts you at the center of it all, making it the perfect place to call home. Don’t miss this fantastic opportunity!
Last Agent to Sell the Property
Westworld Realty Inc. Brokerage Phone: 562-805-3688 License #00918291 Listed on: 10/10/2024
Last Buyer's Agent
Westworld Realty Inc. Brokerage Phone: 562-805-3688 License #00918291 Listed on: 10/10/2024
Home Details
Home Type
- Single Family
Est. Annual Taxes
- $1,682
Year Built
- Built in 1955
Lot Details
- 6,527 Sq Ft Lot
- Corner Lot
- Property is zoned LMR1*
Parking
- 2 Car Garage
- Parking Available
- Two Garage Doors
- Driveway Level
- RV Potential
Home Design
- Midcentury Modern Architecture
- Fixer Upper
- Slab Foundation
- Composition Roof
- Stucco
Interior Spaces
- 1,288 Sq Ft Home
- 1-Story Property
- Beamed Ceilings
- Living Room with Fireplace
Kitchen
- Eat-In Kitchen
- Gas Oven
- Gas Range
Bedrooms and Bathrooms
- 3 Main Level Bedrooms
- 2 Full Bathrooms
- Bathtub
- Walk-in Shower
Laundry
- Laundry Room
- Laundry in Kitchen
Pool
- Filtered Pool
- In Ground Pool
- Gunite Pool
Outdoor Features
- Concrete Porch or Patio
- Exterior Lighting
Schools
- La Pluma Elementary School
- Benton Middle School
- La Mirada High School
Additional Features
- Suburban Location
- Forced Air Heating System
Community Details
- No Home Owners Association
Listing and Financial Details
- Tax Lot 236
- Tax Tract Number 18503
- Assessor Parcel Number 8065009028
- $604 per year additional tax assessments
- Seller Considering Concessions
Ownership History
Purchase Details
Home Financials for this Owner
Home Financials are based on the most recent Mortgage that was taken out on this home.Purchase Details
Home Financials for this Owner
Home Financials are based on the most recent Mortgage that was taken out on this home.Purchase Details
Similar Homes in La Mirada, CA
Home Values in the Area
Average Home Value in this Area
Purchase History
| Date | Type | Sale Price | Title Company |
|---|---|---|---|
| Grant Deed | $945,000 | Wfg National Title | |
| Grant Deed | $725,000 | Wfg National Title | |
| Grant Deed | $725,000 | Wfg National Title | |
| Interfamily Deed Transfer | -- | None Available |
Mortgage History
| Date | Status | Loan Amount | Loan Type |
|---|---|---|---|
| Open | $756,000 | New Conventional | |
| Previous Owner | $616,200 | New Conventional | |
| Previous Owner | $110,000 | Credit Line Revolving |
Property History
| Date | Event | Price | Change | Sq Ft Price |
|---|---|---|---|---|
| 03/07/2025 03/07/25 | Sold | $945,000 | +1.6% | $734 / Sq Ft |
| 02/12/2025 02/12/25 | Pending | -- | -- | -- |
| 02/01/2025 02/01/25 | For Sale | $930,000 | +28.3% | $722 / Sq Ft |
| 11/15/2024 11/15/24 | Sold | $725,000 | 0.0% | $563 / Sq Ft |
| 10/16/2024 10/16/24 | Pending | -- | -- | -- |
| 10/16/2024 10/16/24 | Off Market | $725,000 | -- | -- |
| 10/10/2024 10/10/24 | For Sale | $699,999 | -- | $543 / Sq Ft |
Tax History Compared to Growth
Tax History
| Year | Tax Paid | Tax Assessment Tax Assessment Total Assessment is a certain percentage of the fair market value that is determined by local assessors to be the total taxable value of land and additions on the property. | Land | Improvement |
|---|---|---|---|---|
| 2024 | $1,682 | $96,511 | $41,782 | $54,729 |
| 2023 | $1,636 | $94,619 | $40,963 | $53,656 |
| 2022 | $1,606 | $92,764 | $40,160 | $52,604 |
| 2021 | $1,577 | $90,946 | $39,373 | $51,573 |
| 2019 | $1,536 | $88,251 | $38,206 | $50,045 |
| 2018 | $1,393 | $86,521 | $37,457 | $49,064 |
| 2016 | $1,321 | $83,162 | $36,003 | $47,159 |
| 2015 | $1,307 | $81,914 | $35,463 | $46,451 |
| 2014 | $1,242 | $80,311 | $34,769 | $45,542 |
Agents Affiliated with this Home
-
Frank Jesolva

Seller's Agent in 2025
Frank Jesolva
Westworld Realty Inc.
(562) 805-3688
48 in this area
89 Total Sales
-
Angela Altamirano-Roshkovan
A
Buyer's Agent in 2025
Angela Altamirano-Roshkovan
Keller Williams North Valley
(818) 470-5890
1 in this area
9 Total Sales
Map
Source: California Regional Multiple Listing Service (CRMLS)
MLS Number: PW24208539
APN: 8065-009-028
- 15352 Pastrana Dr
- 15330 Alicante Rd
- 14516 Florita Rd
- 14819 San Feliciano Dr
- 14957 Excelsior Dr
- 15267 Riviera Ln
- 15112 Alderpoint Dr
- 14020 Avion Dr
- 15027 Barnwall St
- 15283 Rousseau Ln
- 13708 El Espejo Rd
- 14522 San Feliciano Dr
- 15118 Ocaso Ave
- 14630 San Bruno Dr
- 15034 Ocaso Ave
- 15032 Ocaso Ave
- 15224 Ocaso Ave Unit H212
- 15300 Ocaso Ave Unit E102
- 15309 Santa Gertrudes Ave Unit K101
- 15412 La Mirada Blvd Unit 207

