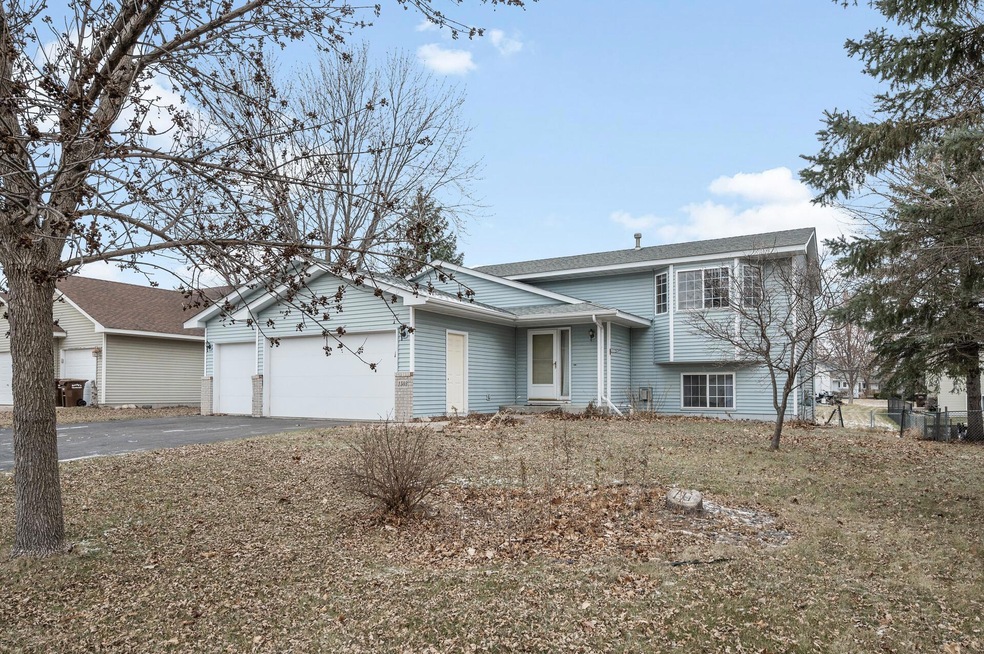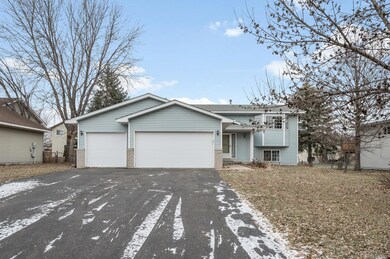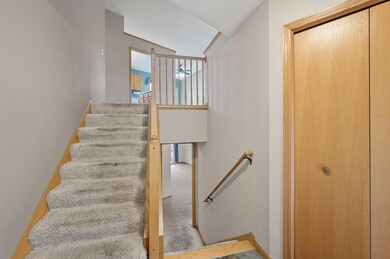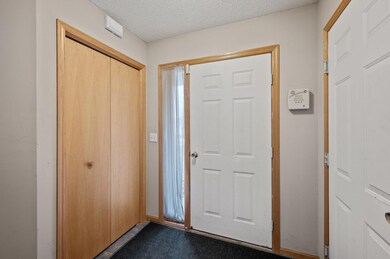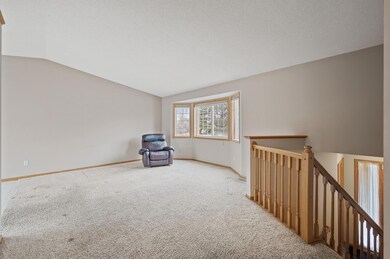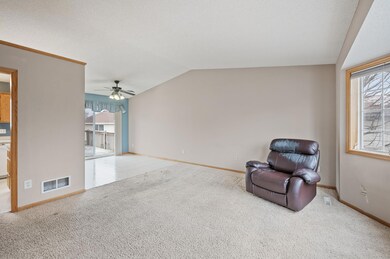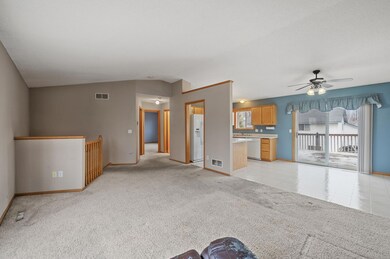
1503 4th St NE Buffalo, MN 55313
Highlights
- No HOA
- 3 Car Attached Garage
- Forced Air Heating and Cooling System
- The kitchen features windows
- Living Room
About This Home
As of May 2025This solid home is ready for its new owner! Bring your refinishing ideas to make it your own and quickly build equity. Needs some updating but being offered at great price for this size of house. It features 4 bedrooms (two up/two down), a walkout basement with gas fireplace, bright living room and a three-car garage with a garage door out to the back yard. Deck/deck stairs and patio will need to be replaced as the footing as such have moved (happened to other homes nearby) It's a fantastic starter home that's waiting for you!
Home Details
Home Type
- Single Family
Est. Annual Taxes
- $3,230
Year Built
- Built in 1998
Lot Details
- 8,102 Sq Ft Lot
- Lot Dimensions are 75x108
- Chain Link Fence
Parking
- 3 Car Attached Garage
- Garage Door Opener
Home Design
- Bi-Level Home
Interior Spaces
- Family Room with Fireplace
- Living Room
Kitchen
- Range<<rangeHoodToken>>
- <<microwave>>
- Dishwasher
- Disposal
- The kitchen features windows
Bedrooms and Bathrooms
- 4 Bedrooms
Laundry
- Dryer
- Washer
Basement
- Walk-Out Basement
- Basement Fills Entire Space Under The House
- Crawl Space
- Basement Window Egress
Utilities
- Forced Air Heating and Cooling System
Community Details
- No Home Owners Association
- Pine Meadows Subdivision
Listing and Financial Details
- Assessor Parcel Number 103135002100
Ownership History
Purchase Details
Home Financials for this Owner
Home Financials are based on the most recent Mortgage that was taken out on this home.Purchase Details
Home Financials for this Owner
Home Financials are based on the most recent Mortgage that was taken out on this home.Purchase Details
Purchase Details
Purchase Details
Similar Homes in Buffalo, MN
Home Values in the Area
Average Home Value in this Area
Purchase History
| Date | Type | Sale Price | Title Company |
|---|---|---|---|
| Deed | $341,700 | -- | |
| Deed | $275,000 | -- | |
| Warranty Deed | $203,000 | -- | |
| Warranty Deed | $139,000 | -- | |
| Warranty Deed | $115,000 | -- |
Mortgage History
| Date | Status | Loan Amount | Loan Type |
|---|---|---|---|
| Open | $335,510 | New Conventional |
Property History
| Date | Event | Price | Change | Sq Ft Price |
|---|---|---|---|---|
| 05/29/2025 05/29/25 | Sold | $341,700 | +0.5% | $175 / Sq Ft |
| 04/26/2025 04/26/25 | Pending | -- | -- | -- |
| 04/10/2025 04/10/25 | Price Changed | $339,900 | -1.0% | $174 / Sq Ft |
| 03/28/2025 03/28/25 | For Sale | $343,500 | +24.9% | $175 / Sq Ft |
| 12/30/2024 12/30/24 | Sold | $275,000 | +5.8% | $140 / Sq Ft |
| 12/09/2024 12/09/24 | Pending | -- | -- | -- |
| 12/07/2024 12/07/24 | For Sale | $260,000 | -- | $133 / Sq Ft |
Tax History Compared to Growth
Tax History
| Year | Tax Paid | Tax Assessment Tax Assessment Total Assessment is a certain percentage of the fair market value that is determined by local assessors to be the total taxable value of land and additions on the property. | Land | Improvement |
|---|---|---|---|---|
| 2024 | $3,230 | $300,500 | $85,000 | $215,500 |
| 2023 | $3,172 | $277,300 | $70,000 | $207,300 |
| 2022 | $3,084 | $254,400 | $64,000 | $190,400 |
| 2021 | $3,052 | $224,000 | $50,000 | $174,000 |
| 2020 | $2,916 | $218,100 | $45,000 | $173,100 |
| 2019 | $2,532 | $203,500 | $0 | $0 |
| 2018 | $2,290 | $170,500 | $0 | $0 |
| 2017 | $2,056 | $153,700 | $0 | $0 |
| 2016 | $2,036 | $0 | $0 | $0 |
| 2015 | $1,740 | $0 | $0 | $0 |
| 2014 | -- | $0 | $0 | $0 |
Agents Affiliated with this Home
-
Jesse Varela

Seller's Agent in 2025
Jesse Varela
eXp Realty
(612) 306-7329
1 in this area
88 Total Sales
-
Candee Grussendorf

Buyer's Agent in 2025
Candee Grussendorf
RE/MAX Results
(612) 772-4858
3 in this area
6 Total Sales
-
Amber Steiner

Seller's Agent in 2024
Amber Steiner
LPT Realty, LLC
(651) 285-5510
2 in this area
128 Total Sales
-
Tami Biegert

Buyer's Agent in 2024
Tami Biegert
LPT Realty, LLC
(612) 718-3876
5 in this area
82 Total Sales
Map
Source: NorthstarMLS
MLS Number: 6635819
APN: 103-135-002100
- 402 13th Ave NE
- 1608 10th St NE
- 1001 Misty Meadow Blvd
- 1003 Misty Meadow Blvd
- 1004 Misty Meadow Blvd
- XXXX 10th St NE
- 1700 Misty Cir
- 1708 Misty Cir
- 1601 11th St NE
- 1703 11th St NE
- 1614 10th St NE
- 2501 Pioneer Trail
- XXX Capital Dr
- 907 Misty Meadow Blvd
- 302 8th Ave S
- 1219 Lakeview Pkwy
- 104 Bison Ct
- 605 Highway 55 E
- 703 Erickson Ln
- 802 Erickson Ln
