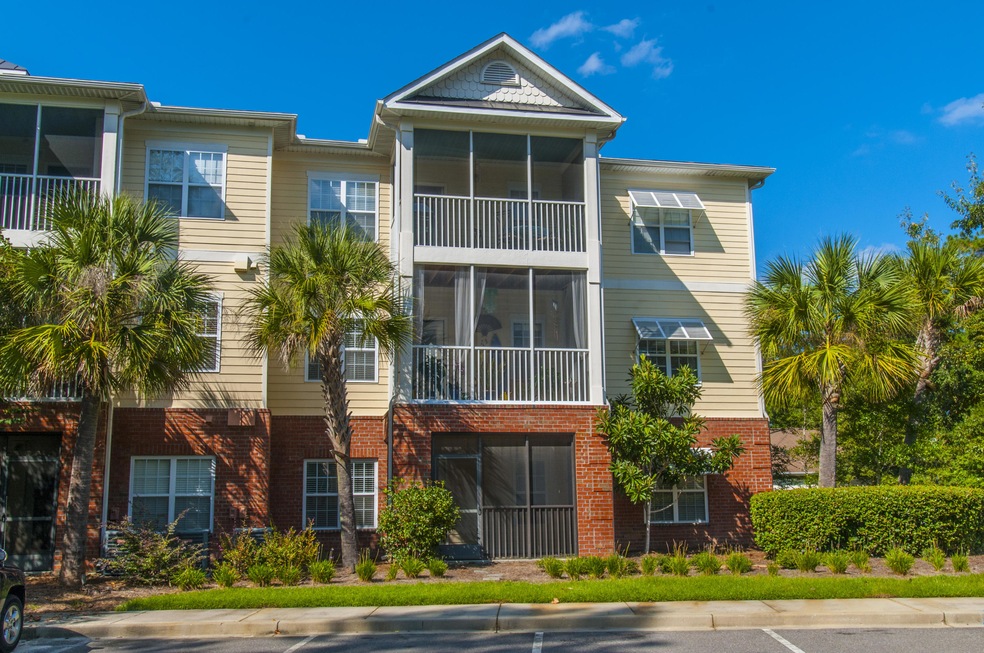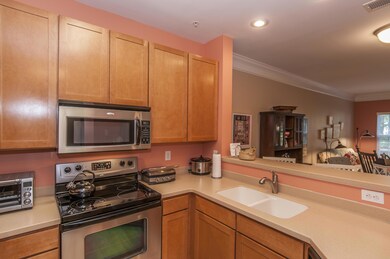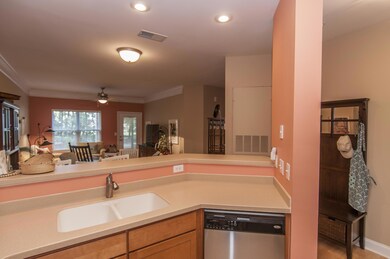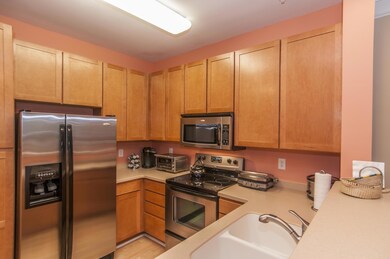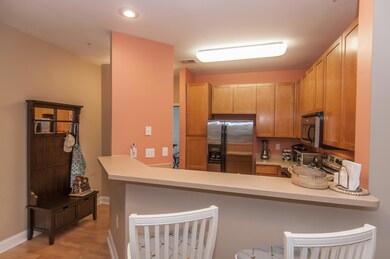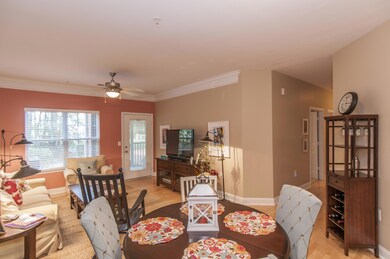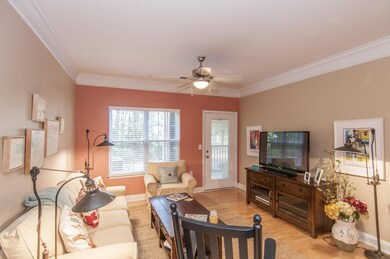
1503 Basildon Rd Unit 1503 Mount Pleasant, SC 29466
Park West NeighborhoodHighlights
- Fitness Center
- Clubhouse
- High Ceiling
- Charles Pinckney Elementary School Rated A
- Wood Flooring
- Screened Patio
About This Home
As of September 2023This may be just the luxury condo you've been waiting for! Primarily used as a second home, this condo has been meticulously maintained and shows like a model. It is a rare 3br/2ba condo located on the first floor corner that faces woods and green space, not a parking lot. The Battery at Park West is a private gated community that will not disappoint the most discriminating Buyer. The condo's interior has custom paint colors, all new carpeting in the bedrooms, customized master closet,and recently installed electronic thermostat. Other features include a nicely compact kitchen with maple cabinets, stainless steel appliances including a refrigerator, and Corian countertops. The living/dining room combination is light and airy with hardwood floors and access to a screened porch.Living in The Battery is like being on a permanent vacation. The complex includes walking paths, a car wash station, a dog park, herb garden, private clubhouse with pool, grilling area, fitness center, home theater, and much more. Plus, homeowners have access to Park West's two pools, tennis courts, and play park. Minutes from the beaches, shopping, restaurants, schools, medical facilities, and a short distance to historic downtown Charleston. This is a must see today!
Home Details
Home Type
- Single Family
Est. Annual Taxes
- $1,915
Year Built
- Built in 2006
Home Design
- Slab Foundation
- Cement Siding
Interior Spaces
- 1,274 Sq Ft Home
- 3-Story Property
- Smooth Ceilings
- High Ceiling
- Ceiling Fan
- Window Treatments
- Combination Dining and Living Room
- Dishwasher
- Laundry Room
Flooring
- Wood
- Ceramic Tile
Bedrooms and Bathrooms
- 3 Bedrooms
- Walk-In Closet
- 2 Full Bathrooms
- Garden Bath
Outdoor Features
- Screened Patio
Schools
- Charles Pinckney Elementary School
- Cario Middle School
- Wando High School
Utilities
- Cooling Available
- Heat Pump System
Community Details
Overview
- Park West Subdivision
Amenities
- Clubhouse
- Elevator
Recreation
- Fitness Center
- Trails
Ownership History
Purchase Details
Home Financials for this Owner
Home Financials are based on the most recent Mortgage that was taken out on this home.Purchase Details
Home Financials for this Owner
Home Financials are based on the most recent Mortgage that was taken out on this home.Purchase Details
Home Financials for this Owner
Home Financials are based on the most recent Mortgage that was taken out on this home.Purchase Details
Similar Homes in the area
Home Values in the Area
Average Home Value in this Area
Purchase History
| Date | Type | Sale Price | Title Company |
|---|---|---|---|
| Deed | $407,500 | None Listed On Document | |
| Deed | $225,000 | -- | |
| Deed | $227,000 | Attorney | |
| Deed | $188,110 | None Available |
Mortgage History
| Date | Status | Loan Amount | Loan Type |
|---|---|---|---|
| Previous Owner | $204,100 | New Conventional | |
| Previous Owner | $213,750 | New Conventional | |
| Previous Owner | $169,600 | New Conventional | |
| Previous Owner | $25,000 | Credit Line Revolving | |
| Previous Owner | $181,600 | Purchase Money Mortgage |
Property History
| Date | Event | Price | Change | Sq Ft Price |
|---|---|---|---|---|
| 09/08/2023 09/08/23 | Sold | $407,500 | -1.8% | $320 / Sq Ft |
| 07/27/2023 07/27/23 | For Sale | $415,000 | +84.4% | $326 / Sq Ft |
| 12/23/2015 12/23/15 | Sold | $225,000 | 0.0% | $177 / Sq Ft |
| 11/07/2015 11/07/15 | Pending | -- | -- | -- |
| 10/09/2015 10/09/15 | For Sale | $225,000 | -- | $177 / Sq Ft |
Tax History Compared to Growth
Tax History
| Year | Tax Paid | Tax Assessment Tax Assessment Total Assessment is a certain percentage of the fair market value that is determined by local assessors to be the total taxable value of land and additions on the property. | Land | Improvement |
|---|---|---|---|---|
| 2023 | $6,253 | $7,470 | $0 | $0 |
| 2022 | $776 | $7,470 | $0 | $0 |
| 2021 | $1,032 | $9,470 | $0 | $0 |
| 2020 | $1,079 | $9,470 | $0 | $0 |
| 2019 | $1,026 | $9,000 | $0 | $0 |
| 2017 | $1,012 | $9,000 | $0 | $0 |
| 2016 | $967 | $9,000 | $0 | $0 |
| 2015 | $2,164 | $9,750 | $0 | $0 |
| 2014 | $1,915 | $0 | $0 | $0 |
| 2011 | -- | $0 | $0 | $0 |
Agents Affiliated with this Home
-
Ashley Cochran
A
Seller's Agent in 2023
Ashley Cochran
Southeast Coastal Realty LLC
(864) 386-6887
7 in this area
50 Total Sales
-
Tre Manchester
T
Buyer's Agent in 2023
Tre Manchester
Real Broker, LLC
(843) 214-0237
2 in this area
61 Total Sales
Map
Source: CHS Regional MLS
MLS Number: 15026152
APN: 594-16-00-729
- 1413 Basildon Rd Unit 1413
- 1121 Basildon Rd Unit 1121
- 1304 Basildon Rd Unit 1304
- 1111 Basildon Rd Unit 1111
- 1012 Basildon Rd Unit 1012
- 1312 Basildon Rd Unit 1312
- 1319 Basildon Rd Unit 1319
- 1604 Basildon Rd Unit 1604
- 1805 Basildon Rd Unit 1805
- 1908 Basildon Rd Unit 1908
- 4040 Conant Rd
- 1601 Grey Marsh Rd
- 1816 Chauncy's Ct
- 3616 Bagley Dr
- 1409 Bloomingdale Ln
- 1666 Bridwell Ln
- 2582 Kingsfield St
- 1855 Cherokee Rose Cir Unit 1B5
- 1428 Bloomingdale Ln
- 3486 Ashwycke St
