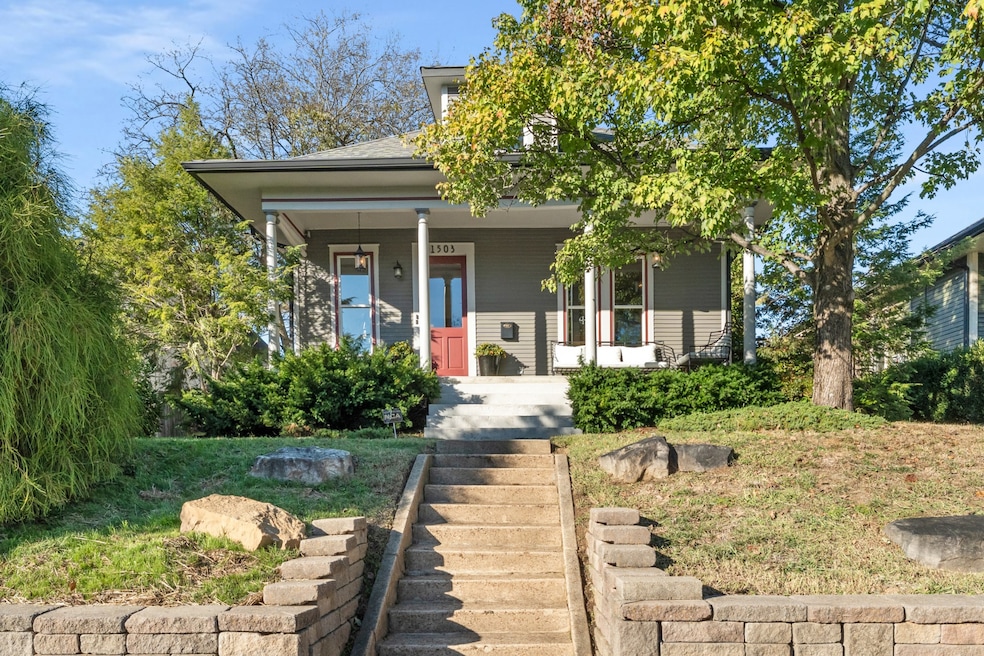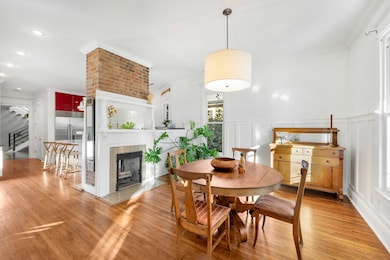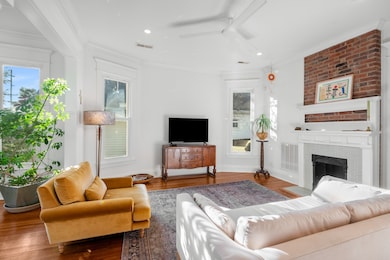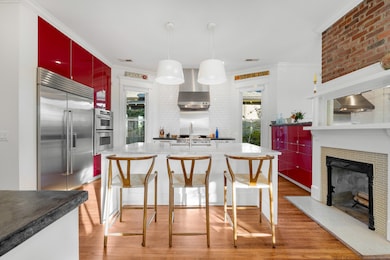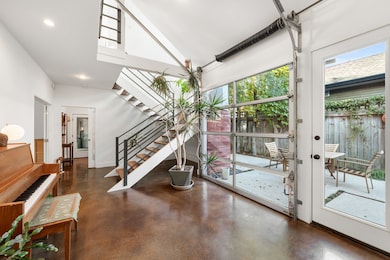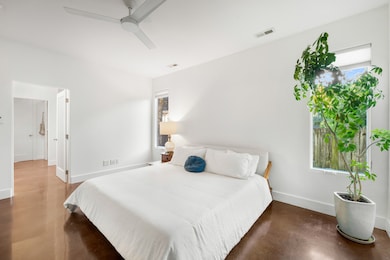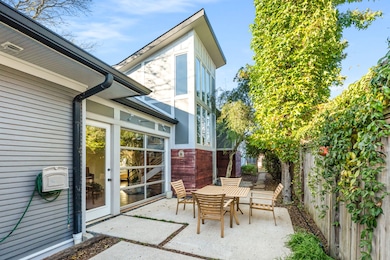1503 Forest Ave Nashville, TN 37206
Five Points NeighborhoodEstimated payment $7,462/month
Highlights
- Open Floorplan
- Victorian Architecture
- Separate Formal Living Room
- Wood Flooring
- 2 Fireplaces
- High Ceiling
About This Home
Dream neighborhood. Dream street. Dream house. Welcome to 1503 Forest Ave in Lockeland Springs! This striking property blends historic character & modern design to create a truly one-of-a-kind place to call home. Expertly renovated & continually improved upon, the home features premium upgrades including a recent roof replacement, new main water line replacement, newer tankless water heater, fresh interior & exterior paint, updated lighting, & spray-foam insulation in the attic & crawlspace. The kitchen includes a 48" SubZero built-in refrigerator, Garland gas cooktop w/ high output burners & 12" griddle, KitchenAid oven & convection/microwave, GE Monogram Pro Hood w/ pot hangers, LG stainless dishwasher, wine cooler, & playful red cabinetry. The classic layout w/ 10' ceilings leads to a modern addition highlighted by a dramatic sunroom w/ glass garage-style door that opens to a private, fenced courtyard. Open-tread walnut stairs lead to guest rooms & a versatile bonus room w/ additional office/music room. The attached 2-car garage w/ slat-wall system for tool & gear organization includes a dog wash station & doggy door w/ direct access to a fenced side yard/ dog run ensuring your furry friend feels right at home. Outside enjoy a protected, zen courtyard, mature landscaping, & a generous front porch elevated beautifully off the street. Storage galore w/ 985 sqft of floored attic space & great expansion potential. The location is steps from the vibrant 5 Points district & other East Nashville highlights including Bill's Sandwich Palace, Margot, Rosemary & Beauty Queen, Frothy Monkey, Lockeland Table, Mama Bread, and more. Easy access to downtown Nashville, nearby greenways, & neighborhood amenities make this one tough to beat. Schedule your visit to see this truly special home today! Zillow 3D tour available for virtual walkthroughs.
Listing Agent
Onward Real Estate Brokerage Phone: 2053837001 License #333476 Listed on: 11/11/2025

Open House Schedule
-
Saturday, November 15, 20252:00 to 4:00 pm11/15/2025 2:00:00 PM +00:0011/15/2025 4:00:00 PM +00:00Add to Calendar
-
Sunday, November 16, 20252:00 to 4:00 pm11/16/2025 2:00:00 PM +00:0011/16/2025 4:00:00 PM +00:00Add to Calendar
Home Details
Home Type
- Single Family
Est. Annual Taxes
- $6,412
Year Built
- Built in 1910
Lot Details
- 7,405 Sq Ft Lot
- Lot Dimensions are 50 x 150
- Privacy Fence
- Level Lot
Parking
- 2 Car Attached Garage
- Rear-Facing Garage
- Garage Door Opener
- Driveway
Home Design
- Victorian Architecture
- Frame Construction
- Shingle Roof
- Wood Siding
Interior Spaces
- 3,011 Sq Ft Home
- Property has 2 Levels
- Open Floorplan
- Bookcases
- High Ceiling
- Ceiling Fan
- 2 Fireplaces
- ENERGY STAR Qualified Windows
- Entrance Foyer
- Separate Formal Living Room
- Interior Storage Closet
- Washer and Electric Dryer Hookup
- Crawl Space
Kitchen
- Convection Oven
- Cooktop
- Microwave
- Dishwasher
- Stainless Steel Appliances
- Disposal
Flooring
- Wood
- Concrete
- Tile
Bedrooms and Bathrooms
- 4 Bedrooms | 2 Main Level Bedrooms
- Walk-In Closet
- Double Vanity
Home Security
- Carbon Monoxide Detectors
- Fire and Smoke Detector
Schools
- Warner Elementary Enhanced Option
- Stratford Stem Magnet School Lower Campus Middle School
- Stratford Stem Magnet School Upper Campus High School
Utilities
- Ducts Professionally Air-Sealed
- Central Heating and Cooling System
- Heating System Uses Natural Gas
- High-Efficiency Water Heater
- High Speed Internet
Additional Features
- Energy-Efficient Insulation
- Covered Patio or Porch
Community Details
- No Home Owners Association
- Lindsley 29 Ac Subdivision
Listing and Financial Details
- Assessor Parcel Number 08309036200
Map
Home Values in the Area
Average Home Value in this Area
Tax History
| Year | Tax Paid | Tax Assessment Tax Assessment Total Assessment is a certain percentage of the fair market value that is determined by local assessors to be the total taxable value of land and additions on the property. | Land | Improvement |
|---|---|---|---|---|
| 2024 | $6,412 | $197,050 | $78,125 | $118,925 |
| 2023 | $6,412 | $197,050 | $78,125 | $118,925 |
| 2022 | $6,412 | $197,050 | $78,125 | $118,925 |
| 2021 | $6,479 | $197,050 | $78,125 | $118,925 |
| 2020 | $6,897 | $163,400 | $45,000 | $118,400 |
| 2019 | $5,155 | $163,400 | $45,000 | $118,400 |
| 2018 | $5,155 | $163,400 | $45,000 | $118,400 |
| 2017 | $5,155 | $163,400 | $45,000 | $118,400 |
| 2016 | $4,334 | $95,975 | $21,250 | $74,725 |
| 2015 | $4,334 | $95,975 | $21,250 | $74,725 |
| 2014 | $4,334 | $95,975 | $21,250 | $74,725 |
Property History
| Date | Event | Price | List to Sale | Price per Sq Ft |
|---|---|---|---|---|
| 11/12/2025 11/12/25 | For Sale | $1,317,000 | -- | $437 / Sq Ft |
Purchase History
| Date | Type | Sale Price | Title Company |
|---|---|---|---|
| Warranty Deed | $889,900 | None Available | |
| Warranty Deed | $720,000 | Wagon Wheel Title | |
| Warranty Deed | $140,000 | Tennessee Title & Escrow Aff | |
| Interfamily Deed Transfer | -- | Southeast Title |
Mortgage History
| Date | Status | Loan Amount | Loan Type |
|---|---|---|---|
| Previous Owner | $417,000 | New Conventional | |
| Previous Owner | $315,000 | Commercial | |
| Previous Owner | $158,400 | New Conventional |
Source: Realtracs
MLS Number: 3043445
APN: 083-09-0-362
- 1416 Forest Ave
- 1413 Gartland Ave
- 1312 Forest Ave
- 402 Rudolph Ave
- 1417 Calvin Ave
- 1210 Gartland Ave Unit A
- 1712 Forest Ave
- 1501 Stratton Ave
- 414 N 17th St
- 1201 Ordway Place
- 207 S 13th St
- 1708 Holly St
- 1704 Eastland Ave
- 1310 Fatherland St
- 1501 Lillian St
- 1119 Fatherland St
- 1809 Holly St
- 1100 Russell St Unit 102
- 519 N 17th St
- 1907 Oakhill Dr
- 1410 Woodland St
- 413 Lockland Dr Unit B
- 1900 Eastland Ave Unit 201
- 1510 Boscobel St Unit A
- 1510 Boscobel St Unit B
- 903 N 14th St
- 1034 W Eastland Ave
- 1415 Shelby Ave Unit ID1302200P
- 942 Russell St Unit C
- 807 Setliff Place
- 1915 Truett Ave
- 506 S 13th St
- 508 S 13th St
- 2015 Eastland Ave
- 925 Boscobel St Unit 4
- 937 Mansfield St
- 940 Maxwell Ave
- 925 Ramsey St Unit ID1045334P
- 30 McFerrin Ave
- 923 Ramsey St Unit ID1241258P
