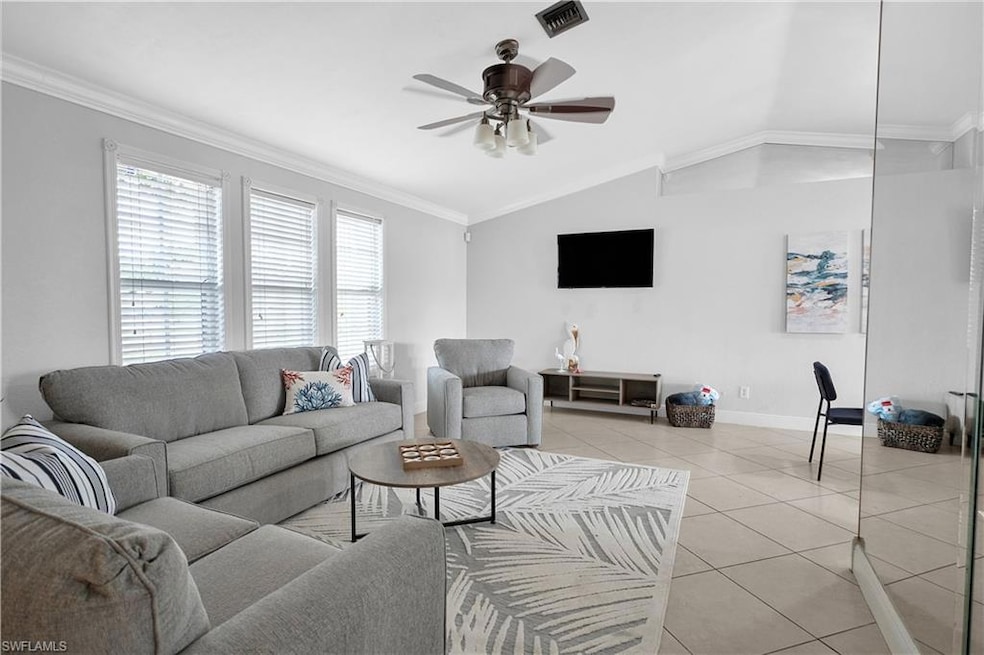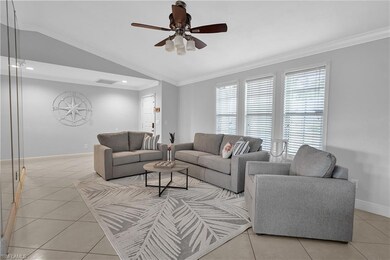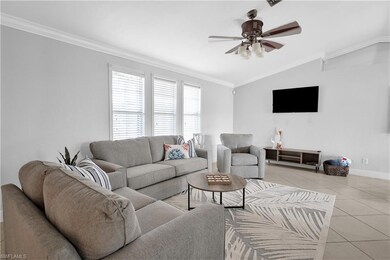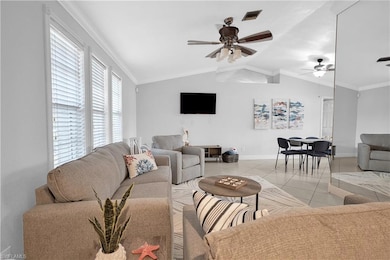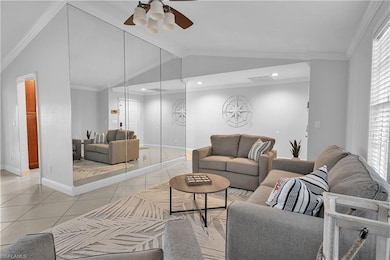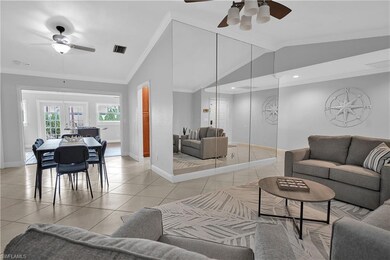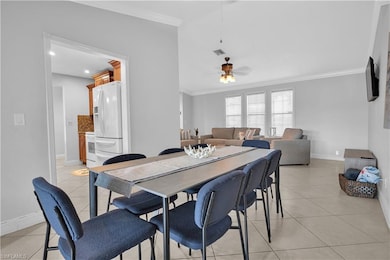1503 Hancock Bridge Pkwy Cape Coral, FL 33990
Hancock NeighborhoodHighlights
- Above Ground Pool
- Vaulted Ceiling
- Furnished
- Cape Elementary School Rated A-
- Lanai
- Great Room
About This Home
Welcome to 1503 Hancock Bridge Pkwy in Cape Coral, a beautifully maintained and updated 3-bedroom, 2-bathroom home offering 1,758 square feet of living space. This turnkey property features light tile flooring throughout and vaulted ceilings. The home features three separate living spaces: a large open living room that flows to the dining area, a comfortable family room, and a large flex room perfect for a game room, rec room, or kids' paradise. The walkthrough kitchen connects the dining room to the family living space and features granite countertops and backsplash. The formal dining room is ideal for hosting dinner parties. The large living spaces offer numerous options and flexibility - ideal for entertaining. This home has a new roof installed in 2023 and features full solar that is paid off. Step outside to enjoy the expansive outdoor patio, perfect for outdoor dining or relaxing in the outdoor sectional by the above-ground pool. The backyard is a fully fenced in private oasis offering plenty of space for gardening or outdoor activities. Additional features include an outdoor shower and a irrigation system. This home is conveniently located in a friendly neighborhood with restaurants and shopping. You won't want to miss this amazing rental, where comfort and convenience come together in a desirable Cape Coral location, with easy access to downtown Fort Myers and the entertainment that awaits. Schedule your showing today!
Listing Agent
Sands Property Management LLC License #BEAR-3456763 Listed on: 03/28/2025
Home Details
Home Type
- Single Family
Est. Annual Taxes
- $5,192
Year Built
- Built in 1987
Lot Details
- 10,411 Sq Ft Lot
Parking
- 2 Car Attached Garage
- Automatic Garage Door Opener
Home Design
- Concrete Block With Brick
Interior Spaces
- 1,758 Sq Ft Home
- 1-Story Property
- Furnished
- Furnished or left unfurnished upon request
- Vaulted Ceiling
- Ceiling Fan
- Great Room
- Family Room
- Home Office
- Tile Flooring
- Fire and Smoke Detector
Kitchen
- <<microwave>>
- Dishwasher
Bedrooms and Bathrooms
- 3 Bedrooms
- Split Bedroom Floorplan
- Walk-In Closet
- 2 Full Bathrooms
Laundry
- Laundry Room
- Dryer
- Washer
- Laundry Tub
Outdoor Features
- Above Ground Pool
- Patio
- Lanai
Utilities
- Central Heating and Cooling System
- Cable TV Available
Listing and Financial Details
- Security Deposit $2,500
- Tenant pays for application fee, cable, full electric, internet access, water
- The owner pays for lawn care, pest control exterior, pest control interior, pool care
- $150 Application Fee
- Assessor Parcel Number 18-44-24-C2-01483.0510
- Tax Block 1483
Community Details
Overview
- Cape Coral Community
Pet Policy
- Call for details about the types of pets allowed
Map
Source: Multiple Listing Service of Bonita Springs-Estero
MLS Number: 225031804
APN: 18-44-24-C2-01483.0510
- 1622 Hancock Bridge Pkwy
- 9 SE 15th Ave
- 1509 NE van Loon Terrace
- 1501 NE 1st St
- 1337 NE van Loon Terrace
- 1416 NE 1st Terrace
- 130 SE 15th Place
- 102 NE 16th Place Unit 49
- 31 NE 16th Place Unit A-B
- 12 SE 17th Ave
- 127 SE 15th Ave
- 1402 SE 1st Terrace
- 1244 Hancock Bridge Pkwy
- 113 NE 16th Place
- 2 NE 13th Ave
- 1345 NE 2nd St
- 1406 SE 2nd St
- 1702 SE 1st Terrace
- 1625 NE 2nd St
- 1519-1531 NE 2nd St
- 1501 NE 1st St
- 1321 SE 2nd St
- 11 NE 12th Ct
- 1801 Hancock Bridge Pkwy
- 224 SE 16th Place Unit 4
- 1805 SE van Loon Terrace Unit 18
- 1714 SE 2nd St
- 1141 van Loon Commons Cir Unit 204
- 1133 van Loon Commons Cir Unit 203
- 1109 van Loon Commons Cir Unit 303
- 1833 SE 1st Terrace
- 1121 van Loon Commons Cir Unit 305
- 1119 SE 1st Terrace
- 415 SE 12th Ct
- 433 SE 13th Place
- 456 SE 17th Ave
- 1124 SE 4th St
- 122 NE 20th Place
- 511 SE 18th Ave
- 23 NE 9th Place
