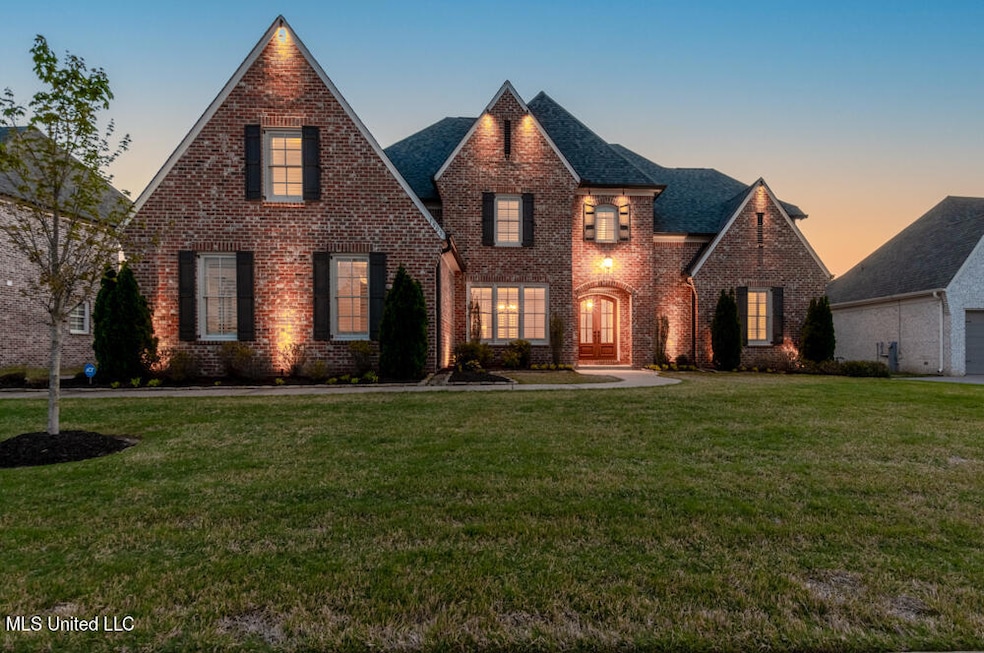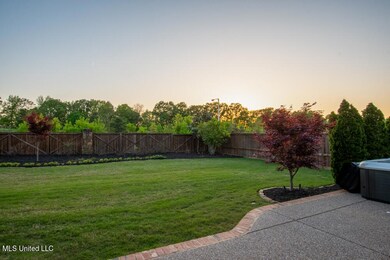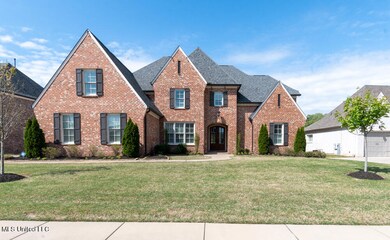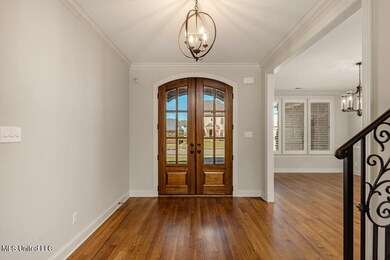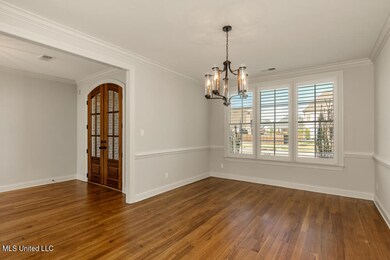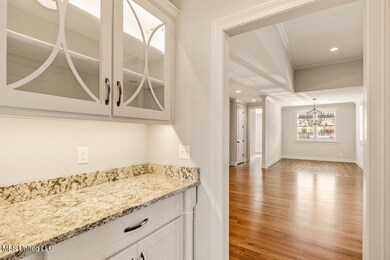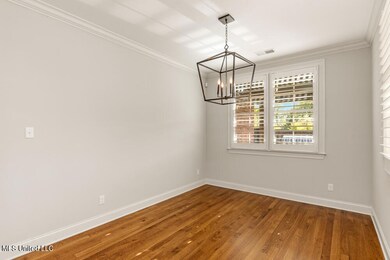
1503 Preakness Run Ln Collierville, TN 38017
Highlights
- Sauna
- Built-In Refrigerator
- Multiple Fireplaces
- Crosswind Elementary School Rated A
- Open Floorplan
- Traditional Architecture
About This Home
As of May 2023John Worley built resale! Why wait to build? Welcome to The Stables & 1503 Preakness Run Lane in Collierville, TN. Gently lived in, better than new! This incredible 5 bedroom, 4.5 bathroom property is an absolute dream! The home is situated in the Wolf River corridor on a picturesque lot - with no rear neighbors to worry about - for ultimate peace & privacy. Enjoy spectacular sunsets from your backyard paradise, with professional landscaping & irrigation system. Outdoor kitchen includes stainless steel grill, refrigerator, custom arbor, fans, bar height seating. Covered extended patio with fireplace, TV & hot tub! Inside you'll find 4600+ square feet of luxury living space. High end features include plantation shutters throughout, recessed lighting, 9 & 12 ft ceilings down. Inviting entry leads to formal dining room with butler's pantry. Kitchen features large granite island and high-end stainless steel appliances with a 6 burner GE Monogram gas cooktop & Frigidaire Pro refrigerator, double ovens, undermount & cabinet lighting with soft close doors & drawers. The primary bath with his & her's vanities, whirlpool tub, walk-in shower with seats and dual showerheads; 2 spacious walk-in closets with built-ins. The large family room boasts a gorgeous fireplace with built-in cabinets while hardwood floors flow throughout the ground floor. Primary & 2nd bedroom, split plan, are downstairs & each have private baths. Bedroom 3, upstairs also has a private bath. Bedroom 4 with a shared bath. Media room, crafts room & 5th bedroom all upstairs. A large laundry room with cabinets, sink, built in ironing board complete this luxurious home!
Last Buyer's Agent
Non MLS Member
Nonmls Office
Home Details
Home Type
- Single Family
Est. Annual Taxes
- $8,557
Year Built
- Built in 2018
Lot Details
- 0.34 Acre Lot
- Private Entrance
- Gated Home
- Stone Wall
- Property is Fully Fenced
- Wood Fence
- Landscaped
- Front and Back Yard Sprinklers
- Private Yard
- Zoning described as Res Medium Density
HOA Fees
- $42 Monthly HOA Fees
Parking
- 3 Car Attached Garage
- Side Facing Garage
- Driveway
- Guest Parking
Home Design
- Traditional Architecture
- Brick Exterior Construction
- Slab Foundation
- Shingle Roof
- Architectural Shingle Roof
Interior Spaces
- 4,574 Sq Ft Home
- 2-Story Property
- Open Floorplan
- Built-In Features
- Bookcases
- Crown Molding
- Tray Ceiling
- High Ceiling
- Ceiling Fan
- Recessed Lighting
- Multiple Fireplaces
- Ventless Fireplace
- Gas Log Fireplace
- Double Pane Windows
- Insulated Windows
- Tinted Windows
- Plantation Shutters
- Wood Frame Window
- Double Door Entry
- Pocket Doors
- Insulated Doors
- Great Room with Fireplace
- Combination Kitchen and Living
- Breakfast Room
- Storage
- Sauna
Kitchen
- Breakfast Bar
- Walk-In Pantry
- <<doubleOvenToken>>
- Built-In Electric Oven
- Gas Cooktop
- Recirculated Exhaust Fan
- <<microwave>>
- Built-In Refrigerator
- Dishwasher
- Stainless Steel Appliances
- Kitchen Island
- Granite Countertops
- Built-In or Custom Kitchen Cabinets
- Farmhouse Sink
- Disposal
Flooring
- Wood
- Carpet
- Tile
- Luxury Vinyl Tile
Bedrooms and Bathrooms
- 5 Bedrooms
- Primary Bedroom on Main
- Split Bedroom Floorplan
- Dual Closets
- Walk-In Closet
- Jack-and-Jill Bathroom
- Double Vanity
- <<bathWSpaHydroMassageTubToken>>
- Multiple Shower Heads
- Separate Shower
Laundry
- Laundry Room
- Laundry on main level
- Sink Near Laundry
- Washer and Electric Dryer Hookup
Attic
- Attic Floors
- Walkup Attic
Home Security
- Home Security System
- Fire and Smoke Detector
Outdoor Features
- Outdoor Fireplace
- Outdoor Kitchen
- Exterior Lighting
- Pergola
- Outdoor Storage
- Built-In Barbecue
- Rain Gutters
- Front Porch
Schools
- Crosswinds Elementary School
- Collierville Middle School
- Collierville High School
Utilities
- Cooling System Powered By Gas
- Two cooling system units
- Central Heating and Cooling System
- Heating System Uses Natural Gas
- Vented Exhaust Fan
- 220 Volts in Kitchen
- Natural Gas Not Available
- Electric Water Heater
- Satellite Dish
- Cable TV Available
Community Details
- Association fees include management
- Metes And Bounds Subdivision
- The community has rules related to covenants, conditions, and restrictions
Listing and Financial Details
- Assessor Parcel Number C0-233o-B0-0001
Ownership History
Purchase Details
Home Financials for this Owner
Home Financials are based on the most recent Mortgage that was taken out on this home.Purchase Details
Home Financials for this Owner
Home Financials are based on the most recent Mortgage that was taken out on this home.Similar Homes in Collierville, TN
Home Values in the Area
Average Home Value in this Area
Purchase History
| Date | Type | Sale Price | Title Company |
|---|---|---|---|
| Warranty Deed | $900,000 | None Listed On Document | |
| Warranty Deed | $660,000 | None Available |
Mortgage History
| Date | Status | Loan Amount | Loan Type |
|---|---|---|---|
| Open | $650,000 | New Conventional | |
| Previous Owner | $452,000 | Commercial | |
| Previous Owner | $250,000 | Credit Line Revolving | |
| Previous Owner | $200,000 | Commercial | |
| Previous Owner | $528,000 | Commercial |
Property History
| Date | Event | Price | Change | Sq Ft Price |
|---|---|---|---|---|
| 05/22/2023 05/22/23 | Sold | $900,000 | -3.2% | $197 / Sq Ft |
| 04/23/2023 04/23/23 | Pending | -- | -- | -- |
| 04/21/2023 04/21/23 | For Sale | $929,900 | +40.9% | $203 / Sq Ft |
| 11/21/2018 11/21/18 | Sold | $660,000 | 0.0% | $165 / Sq Ft |
| 11/04/2018 11/04/18 | Pending | -- | -- | -- |
| 07/11/2018 07/11/18 | For Sale | $659,900 | -- | $165 / Sq Ft |
Tax History Compared to Growth
Tax History
| Year | Tax Paid | Tax Assessment Tax Assessment Total Assessment is a certain percentage of the fair market value that is determined by local assessors to be the total taxable value of land and additions on the property. | Land | Improvement |
|---|---|---|---|---|
| 2025 | $5,677 | $236,900 | $36,300 | $200,600 |
| 2024 | $5,677 | $167,450 | $33,750 | $133,700 |
| 2023 | $8,758 | $167,450 | $33,750 | $133,700 |
| 2022 | $8,557 | $167,450 | $33,750 | $133,700 |
| 2021 | $10,047 | $167,450 | $33,750 | $133,700 |
| 2020 | $6,347 | $156,725 | $27,450 | $129,275 |
| 2019 | $6,347 | $156,725 | $27,450 | $129,275 |
| 2018 | $1,112 | $27,450 | $27,450 | $0 |
Agents Affiliated with this Home
-
CHERYL BROGDON

Seller's Agent in 2023
CHERYL BROGDON
Kaizen Realty
(901) 221-4041
5 in this area
66 Total Sales
-
N
Buyer's Agent in 2023
Non MLS Member
Nonmls Office
-
Michael Green

Seller's Agent in 2018
Michael Green
John Green & Co., REALTORS
(901) 412-3008
100 in this area
128 Total Sales
-
Allen Green

Seller Co-Listing Agent in 2018
Allen Green
John Green & Co., REALTORS
(901) 412-2998
109 in this area
132 Total Sales
Map
Source: MLS United
MLS Number: 4045364
APN: C0-233O-B0-0001
- 1519 Painted Horse Pass
- 1525 Paso Fino Trail
- 1526 Paso Fino Trail
- 1530 Paso Fino Trail
- 1592 Exmoor Ln
- 1557 Paso Fino Trail
- 1630 Painted Horse Pass
- 1533 E Indian Wells Dr
- 1228 Percheron Pass
- 1686 Preakness Run Ln
- 1180 Braywind Dr
- 1156 Sunriver Cove
- 1156 Irwins Gate Dr
- 1734 Mossy Oak Ln
- 1028 Welbeck Cove
- 1736 Cypress Springs Ln
- 1743 Mossy Oak Ln
- 1164 Moss Creek Cove
- 1272 Braygood Dr
- 1050 Stanhope Rd
