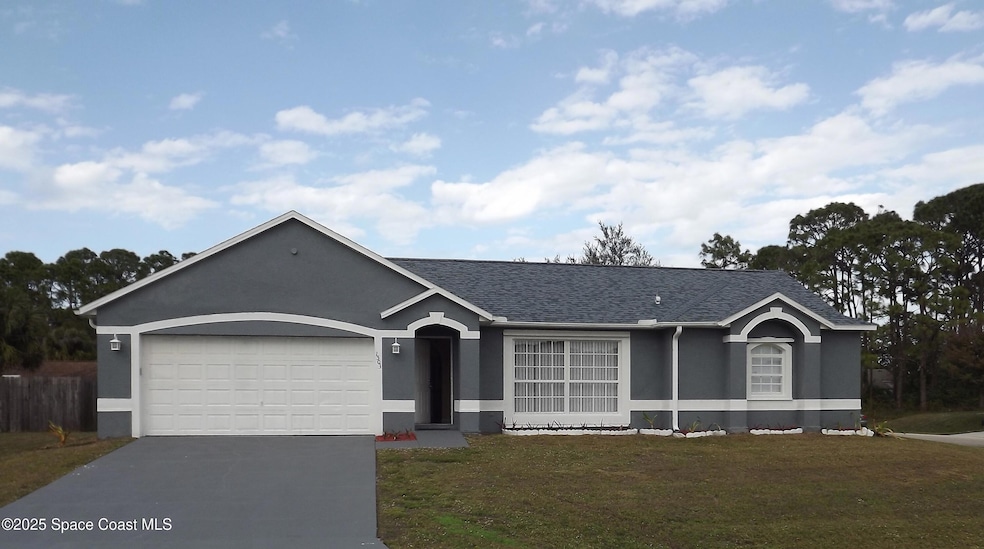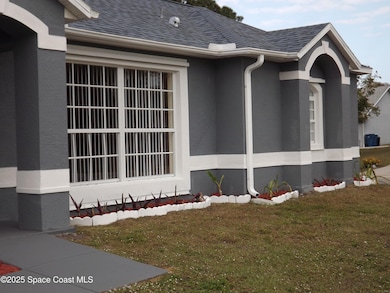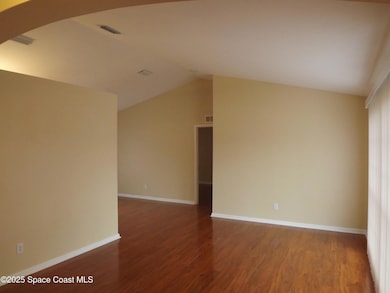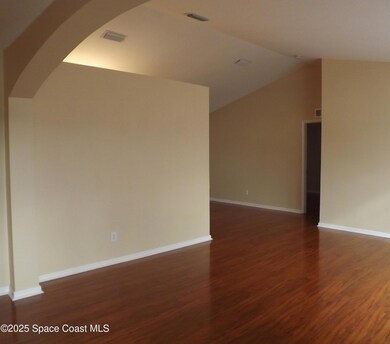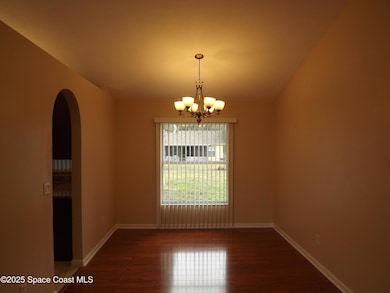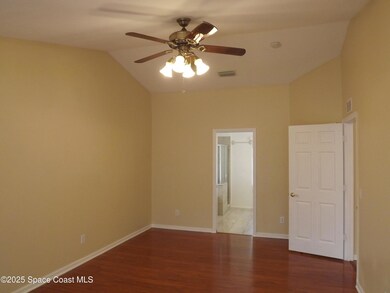
1503 Raymore St NW Palm Bay, FL 32907
Northwest Palm Bay NeighborhoodHighlights
- Vaulted Ceiling
- Corner Lot
- Screened Porch
- Traditional Architecture
- No HOA
- Hurricane or Storm Shutters
About This Home
As of May 2025BE SURE TO ADD THIS BEAUTIFULLY UPDATED HOME TO YOUR LIST! LOCATED ON A .28 ACRE OVERSIZED CORNER LOT IN A NICELY DEVELOPED CITY WATER NEIGHBORHOOD. THE CLASSIC FLOORPLAN PROVIDES A LIVING/DINING COMBO AS YOU ENTER AND NEW KITCHEN WITH BREAKFAST BAR OVERLOOKING THE FAMILY ROOM WHICH IS A PERFECT GATHERING SPOT FOR ENTERTAINING FRIENDS AND FAMILY. ROOMY MASTER WITH ENOUGH SPACE FOR A KING SET. THE STYLISH UPDATES IN THE MASTER BATH ARE SURE TO PLEASE! GORGEOUS DOUBLE SINK WOOD VANITY, SOAKING TUB AND SEPARATE SHOWER. THERE ARE ALSO 2 ADDITIONAL BEDROOMS AND BATH OFF THE FAMILY ROOM. ENJOY A BREEZY AFTERNOON ON THE SCREEN PORCH OVERLOOKING THE LARGE BACKYARD. ALMOST EVERYTHING IS NEW INCLUDING THE ROOF! QUICK CLOSING AVAILABLE. JUST A SHORT 5 MINUTE DRIVE WEST TO THE ST JOHNS HERITAGE PKWY FOR AN EASY DAILY COMMUTE OR HEAD EAST TO MINTON WHICH WILL LEAD YOU TO THE BUSTLING PALM BAY RD AREA WITH LOTS OF SHOPPING AND I-95 ACCESS.
Last Agent to Sell the Property
Cheryl Smith Realty, Inc License #426949 Listed on: 04/18/2025
Home Details
Home Type
- Single Family
Est. Annual Taxes
- $4,659
Year Built
- Built in 2004 | Remodeled
Lot Details
- 0.28 Acre Lot
- Lot Dimensions are 96 x 125
- South Facing Home
- Corner Lot
Parking
- 2 Car Attached Garage
- Garage Door Opener
Home Design
- Traditional Architecture
- Shingle Roof
- Block Exterior
- Asphalt
- Stucco
Interior Spaces
- 1,751 Sq Ft Home
- 1-Story Property
- Vaulted Ceiling
- Ceiling Fan
- Screened Porch
- Hurricane or Storm Shutters
Kitchen
- Breakfast Bar
- Electric Oven
- Electric Range
- <<microwave>>
- Dishwasher
Flooring
- Laminate
- Tile
Bedrooms and Bathrooms
- 3 Bedrooms
- Split Bedroom Floorplan
- Walk-In Closet
- 2 Full Bathrooms
- Separate Shower in Primary Bathroom
Laundry
- Laundry in unit
- Dryer
- Washer
Schools
- Discovery Elementary School
- Central Middle School
- Heritage High School
Utilities
- Central Heating and Cooling System
- Electric Water Heater
- Septic Tank
- Sewer Not Available
Community Details
- No Home Owners Association
- Port Malabar Unit 44 Subdivision
Listing and Financial Details
- Assessor Parcel Number 28-36-22-Ko-02249.0-0012.00
Ownership History
Purchase Details
Home Financials for this Owner
Home Financials are based on the most recent Mortgage that was taken out on this home.Purchase Details
Purchase Details
Purchase Details
Home Financials for this Owner
Home Financials are based on the most recent Mortgage that was taken out on this home.Purchase Details
Similar Homes in Palm Bay, FL
Home Values in the Area
Average Home Value in this Area
Purchase History
| Date | Type | Sale Price | Title Company |
|---|---|---|---|
| Warranty Deed | $305,000 | Peninsula Title & Escrow Servi | |
| Warranty Deed | $305,000 | Peninsula Title & Escrow Servi | |
| Certificate Of Transfer | $191,000 | -- | |
| Warranty Deed | $150,000 | None Available | |
| Warranty Deed | $126,100 | B D R Title | |
| Warranty Deed | $10,600 | B D R Title Corporation |
Mortgage History
| Date | Status | Loan Amount | Loan Type |
|---|---|---|---|
| Previous Owner | $124,000 | Unknown | |
| Previous Owner | $65,000 | Credit Line Revolving | |
| Previous Owner | $113,400 | No Value Available |
Property History
| Date | Event | Price | Change | Sq Ft Price |
|---|---|---|---|---|
| 07/08/2025 07/08/25 | For Sale | $330,000 | +8.2% | $188 / Sq Ft |
| 05/20/2025 05/20/25 | Sold | $305,000 | -1.6% | $174 / Sq Ft |
| 04/18/2025 04/18/25 | For Sale | $309,900 | -- | $177 / Sq Ft |
Tax History Compared to Growth
Tax History
| Year | Tax Paid | Tax Assessment Tax Assessment Total Assessment is a certain percentage of the fair market value that is determined by local assessors to be the total taxable value of land and additions on the property. | Land | Improvement |
|---|---|---|---|---|
| 2023 | $4,415 | $267,970 | $0 | $0 |
| 2022 | $3,981 | $238,300 | $0 | $0 |
| 2021 | $3,633 | $178,380 | $17,000 | $161,380 |
| 2020 | $3,156 | $164,120 | $12,000 | $152,120 |
| 2019 | $3,179 | $157,190 | $11,000 | $146,190 |
| 2018 | $2,956 | $151,200 | $8,800 | $142,400 |
| 2017 | $2,785 | $135,370 | $6,800 | $128,570 |
| 2016 | $2,459 | $124,610 | $5,000 | $119,610 |
| 2015 | $2,247 | $93,800 | $4,200 | $89,600 |
| 2014 | $2,055 | $85,280 | $4,200 | $81,080 |
Agents Affiliated with this Home
-
Elliott Grozan

Seller's Agent in 2025
Elliott Grozan
Denovo Realty
(407) 601-8042
51 Total Sales
-
Cheryl Smith
C
Seller's Agent in 2025
Cheryl Smith
Cheryl Smith Realty, Inc
(321) 544-8449
145 in this area
1,534 Total Sales
-
William Means

Buyer's Agent in 2025
William Means
EXP Realty LLC
(321) 258-2518
6 in this area
64 Total Sales
-
W
Buyer's Agent in 2025
William Bill Means
EXP Realty LLC
Map
Source: Space Coast MLS (Space Coast Association of REALTORS®)
MLS Number: 1043632
APN: 28-36-22-KO-02249.0-0012.00
- 1461 Halstead Ave NW
- 1559 Sarnia St NW
- 1541 Sarnia St NW
- 1527 Glencove Ave NW
- 1625 Paisley St NW Unit 44
- 1412 Napanee St NW
- 1602 Shelter St NW
- 1631 Wake Forest Rd NW
- 1413 Glencove Ave NW
- 1337 Pakenham St NW
- 1637 Kanabec Ave NW
- 0 Hield Rd NW Unit 1030510
- 1711 Radisson St NW
- 1641 Earlham Ave NW
- 1708 Nanton St NW
- 1422 Kaslo Cir NW
- 147 Emerson Dr NW
- 1341 Ladson Ave NW
- 1683 Dallam Ave NW
- 1370 Elmira Ave NW
