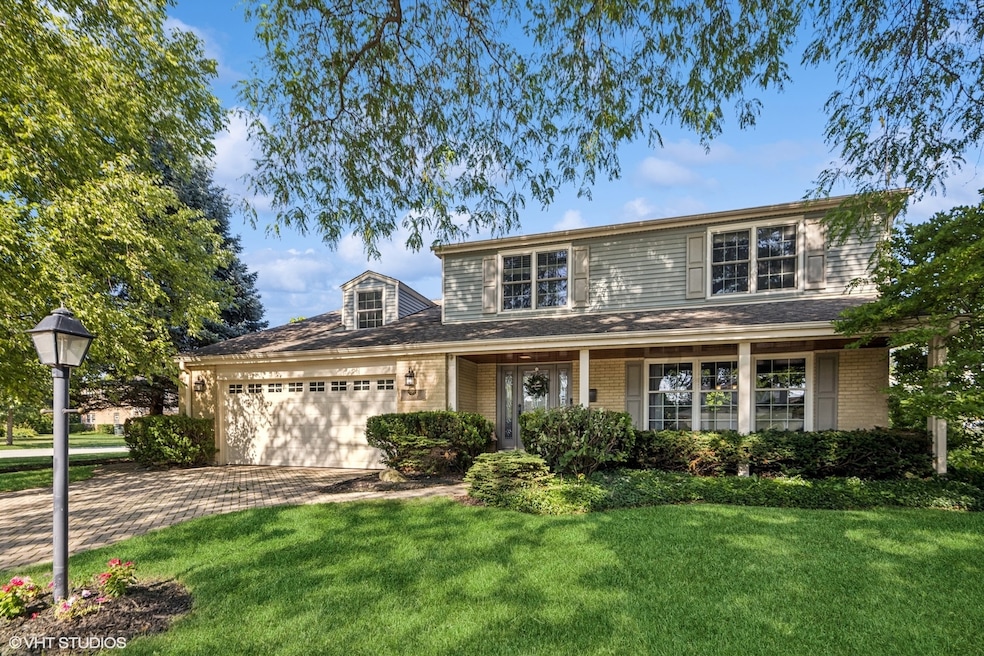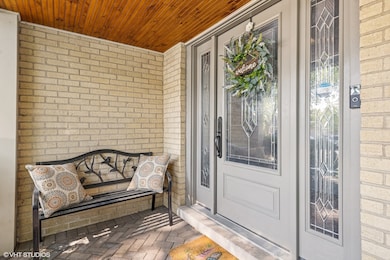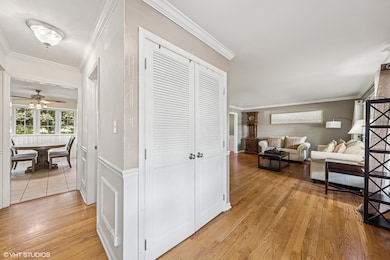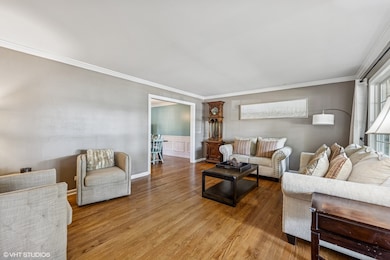
1503 S Princeton Ave Arlington Heights, IL 60005
Busse Woods NeighborhoodEstimated payment $4,450/month
Highlights
- Popular Property
- Colonial Architecture
- Property is near a park
- Rolling Meadows High School Rated A+
- Mature Trees
- Recreation Room
About This Home
On a picturesque corner lot, this two-story home with farmhouse flair blends timeless design with thoughtful updates to create a space that feels as inviting as it is impressive. Offering over 2605 square feet of living space, this home features four bedrooms, two full baths, and two half baths, perfectly designed for both everyday living and memorable entertaining. From the moment you arrive, the brick paver driveway and two-car garage set the tone for what awaits inside. Step through the door and you're greeted by interiors rich in detail-crown molding, wainscoting, and hardwood floors flow seamlessly throughout, while recessed lighting highlights every carefully curated feature. At the heart of the home, the gourmet kitchen inspires gatherings with custom cherry cabinetry, a center work island, stainless steel appliances, a farmhouse sink with intricate details, and a sun-filled bay window in the breakfast area. The kitchen opens to a cozy family room where a brick woodburning fireplace is flanked by custom built-ins and accented with a beadboard-beamed ceiling. The formal living and dining rooms connect effortlessly, creating an ideal layout for hosting holiday dinners, lively parties, or quiet evenings by the fire. Upstairs, all bedrooms feature hardwood floors and generous closets. The primary suite is a private sanctuary with shiplap-paneled ceilings, an ensuite bath with a walk-in shower, and ample closet space. The guest bathroom is beautifully finished with classic tilework and a tub/shower combination. The fourth bedroom is truly special, with vaulted ceilings, a decorative fireplace, built-ins, and wainscoting-offering endless possibilities as a bedroom, office, playroom, or cozy retreat. The fully finished basement feels like an extension of the main living space, designed for fun and function alike. A custom-built bar and cabinetry create the perfect backdrop for game day celebrations, movie marathons, or wine nights with friends. With its open layout, warm lighting, and tons of storage, the basement invites you to unwind and entertain in style. Step outside and discover a backyard designed for memory-making. The huge, fully fenced yard offers room for everything from summer barbecues to backyard soccer games. A brick paver patio sets the stage for alfresco dining under the stars, while the screened-in gazebo wired for sound becomes the ultimate hangout spot-imagine music floating softly as you relax with a glass of wine or gather with friends on a warm evening. With updates including a new furnace (2025), A/C (2018) with new coil (2024), water heater (2020), and roof (2011), this home is as practical as it is beautiful-ready to welcome you in every season.
Listing Agent
@properties Christie's International Real Estate License #475119674 Listed on: 07/17/2025

Co-Listing Agent
@properties Christie's International Real Estate License #475198789
Open House Schedule
-
Saturday, July 19, 202511:00 am to 1:00 pm7/19/2025 11:00:00 AM +00:007/19/2025 1:00:00 PM +00:00Add to Calendar
-
Sunday, July 20, 202512:00 to 2:00 pm7/20/2025 12:00:00 PM +00:007/20/2025 2:00:00 PM +00:00Add to Calendar
Home Details
Home Type
- Single Family
Est. Annual Taxes
- $10,266
Year Built
- Built in 1969
Lot Details
- 10,672 Sq Ft Lot
- Lot Dimensions are 89x134x79x120
- Fenced
- Mature Trees
Parking
- 2 Car Garage
Home Design
- Colonial Architecture
- Prairie Architecture
- Farmhouse Style Home
- Brick Exterior Construction
- Asphalt Roof
- Concrete Perimeter Foundation
Interior Spaces
- 2,605 Sq Ft Home
- 2-Story Property
- Historic or Period Millwork
- Beamed Ceilings
- Ceiling Fan
- Wood Burning Fireplace
- Entrance Foyer
- Family Room with Fireplace
- Living Room
- L-Shaped Dining Room
- Formal Dining Room
- Recreation Room
- Carbon Monoxide Detectors
- Laundry Room
Kitchen
- Microwave
- Dishwasher
- Stainless Steel Appliances
- Granite Countertops
- Disposal
Flooring
- Wood
- Ceramic Tile
Bedrooms and Bathrooms
- 4 Bedrooms
- 4 Potential Bedrooms
- Whirlpool Bathtub
Basement
- Partial Basement
- Sump Pump
- Finished Basement Bathroom
Outdoor Features
- Patio
- Gazebo
- Shed
Location
- Property is near a park
Schools
- Juliette Low Elementary School
- Holmes Junior High School
- Rolling Meadows High School
Utilities
- Forced Air Heating and Cooling System
- Heating System Uses Natural Gas
- Lake Michigan Water
Community Details
- Yorktown
Listing and Financial Details
- Homeowner Tax Exemptions
Map
Home Values in the Area
Average Home Value in this Area
Tax History
| Year | Tax Paid | Tax Assessment Tax Assessment Total Assessment is a certain percentage of the fair market value that is determined by local assessors to be the total taxable value of land and additions on the property. | Land | Improvement |
|---|---|---|---|---|
| 2024 | $10,266 | $43,000 | $10,674 | $32,326 |
| 2023 | $9,769 | $43,000 | $10,674 | $32,326 |
| 2022 | $9,769 | $43,000 | $10,674 | $32,326 |
| 2021 | $8,612 | $30,474 | $6,938 | $23,536 |
| 2020 | $8,366 | $30,474 | $6,938 | $23,536 |
| 2019 | $8,516 | $34,241 | $6,938 | $27,303 |
| 2018 | $7,843 | $31,480 | $5,870 | $25,610 |
| 2017 | $8,677 | $31,480 | $5,870 | $25,610 |
| 2016 | $7,015 | $31,480 | $5,870 | $25,610 |
| 2015 | $8,284 | $34,364 | $5,337 | $29,027 |
| 2014 | $8,203 | $34,364 | $5,337 | $29,027 |
| 2013 | $7,977 | $34,364 | $5,337 | $29,027 |
Property History
| Date | Event | Price | Change | Sq Ft Price |
|---|---|---|---|---|
| 07/17/2025 07/17/25 | For Sale | $649,000 | +37.9% | $249 / Sq Ft |
| 03/26/2021 03/26/21 | Sold | $470,500 | -0.9% | $233 / Sq Ft |
| 02/07/2021 02/07/21 | Pending | -- | -- | -- |
| 02/03/2021 02/03/21 | For Sale | $475,000 | +4.4% | $236 / Sq Ft |
| 08/30/2018 08/30/18 | Sold | $455,000 | -3.2% | $226 / Sq Ft |
| 07/23/2018 07/23/18 | Pending | -- | -- | -- |
| 07/09/2018 07/09/18 | Price Changed | $469,900 | -2.1% | $233 / Sq Ft |
| 06/08/2018 06/08/18 | For Sale | $479,900 | -- | $238 / Sq Ft |
Purchase History
| Date | Type | Sale Price | Title Company |
|---|---|---|---|
| Warranty Deed | $470,500 | Proper Title Llc | |
| Deed | $455,000 | Chicago Title | |
| Interfamily Deed Transfer | -- | Attorney | |
| Interfamily Deed Transfer | -- | First American Title Ins Co | |
| Warranty Deed | $402,000 | Lawyers Title Insurance Corp |
Mortgage History
| Date | Status | Loan Amount | Loan Type |
|---|---|---|---|
| Open | $46,795 | Credit Line Revolving | |
| Open | $446,975 | New Conventional | |
| Previous Owner | $452,000 | VA | |
| Previous Owner | $451,000 | VA | |
| Previous Owner | $453,100 | VA | |
| Previous Owner | $88,440 | Credit Line Revolving | |
| Previous Owner | $85,000 | Credit Line Revolving | |
| Previous Owner | $442,500 | Unknown | |
| Previous Owner | $85,000 | Credit Line Revolving | |
| Previous Owner | $321,600 | Balloon | |
| Previous Owner | $150,000 | Unknown |
Similar Homes in the area
Source: Midwest Real Estate Data (MRED)
MLS Number: 12411197
APN: 08-09-310-001-0000
- 1630 S Princeton Ave
- 5400 Astor Ln Unit 5400203
- 5550 Astor Ln Unit 214
- 1502 S Fernandez Ave
- 5600 Astor Ln Unit 202
- 1406 S Fernandez Ave
- 1226 S New Wilke Rd Unit 301
- 1226 S New Wilke Rd Unit 304
- 5584 Lavender Ct Unit 3204
- 5451 Elizabeth Place Unit 906
- 1227 S Old Wilke Rd Unit 304
- 1227 S Old Wilke Rd Unit G104
- 1227 S Old Wilke Rd Unit 306
- 1206 S New Wilke Rd Unit 108
- 1217 S Old Wilke Rd Unit 101
- 1207 S Old Wilke Rd Unit 209
- 5387 Elizabeth Place Unit 1302
- 1116 S New Wilke Rd Unit 107
- 1127 S Old Wilke Rd Unit 201
- 2304 Algonquin Rd Unit 3
- 1019 W White Oak St
- 5604 Tinder
- 1106 S New Wilke Rd Unit 209
- 2400 Golf Rd
- 5400 Carriageway Dr
- 5201 Carriageway Dr Unit 305C
- 5201 Carriageway Dr Unit 302c
- 2850 Southampton Dr
- 801 S Dwyer Ave Unit B
- 801 S Dwyer Ave Unit 801D
- 904 S Chestnut Ave
- 3712 Wren Ln
- 2134 S Goebbert Rd
- 2206 W Lawrence Ln
- 2226 S Goebbert Rd Unit 471
- 418 S Kennicott Ave
- 2302 S Goebbert Rd
- 2315 S Goebbert Rd Unit D106
- 2419 S Goebbert Rd Unit H210
- 1415 E Central Rd Unit 206A






