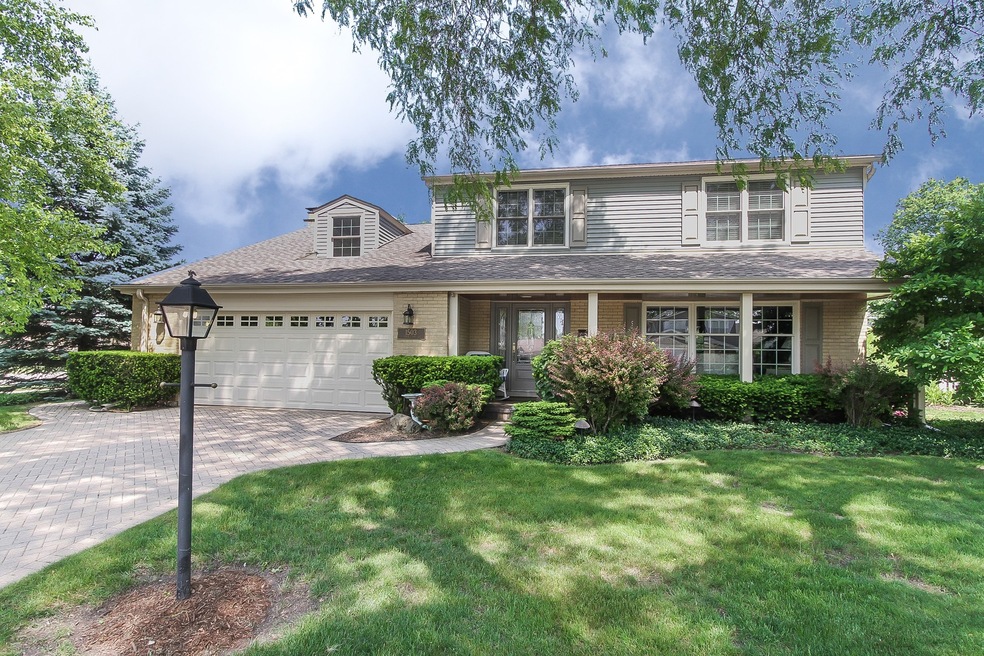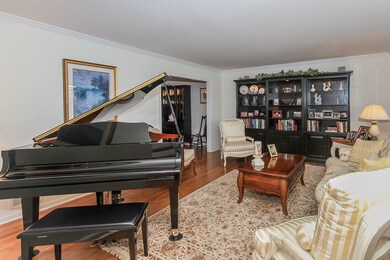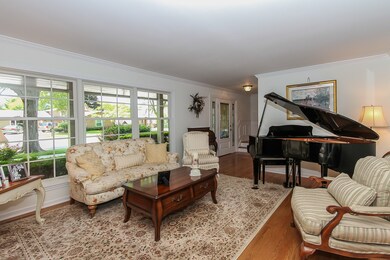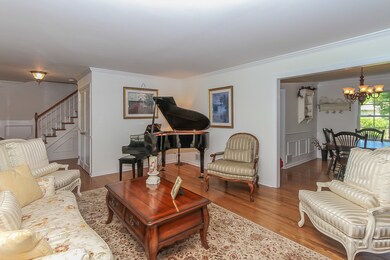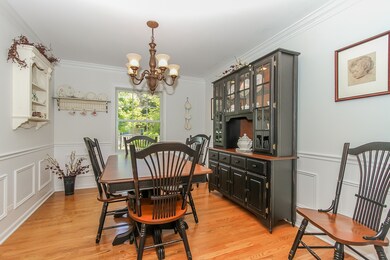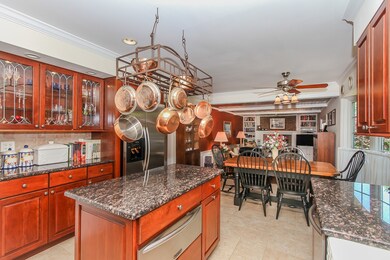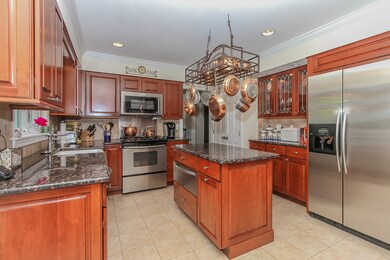
1503 S Princeton Ave Arlington Heights, IL 60005
Busse Woods NeighborhoodHighlights
- Recreation Room
- Wood Flooring
- Corner Lot
- Rolling Meadows High School Rated A+
- <<bathWithWhirlpoolToken>>
- Walk-In Pantry
About This Home
As of March 2021WOW...a completely remodeled and updated 4 bedroom home. Kitchen boasts cherry cabinets, granite, stainless steel appliances, pantry, farm sink, bow window. Kitchen opens to family room which features a woodburing fireplace, beadboard beam ceiling, custom built in shelving. All baths are updated, whilrppol tub in hall bath. It is the extra touches that will win you over - hardwood floors, wainscotting, crown molding & can lighting. You will be able to entertain or retreat to a beautifully finished basement that includes a bath. New A/C (2018), newer furnace, roof windows siding (2011). Outside features include a paver brick driveway & patio, fenced yard. The private yard includes a Gazebo that is perfect for summer entertaining.
Last Agent to Sell the Property
Century 21 Circle License #475097491 Listed on: 06/08/2018

Last Buyer's Agent
@properties Christie's International Real Estate License #475163012

Home Details
Home Type
- Single Family
Est. Annual Taxes
- $10,266
Year Built
- 1969
Parking
- Attached Garage
- Brick Driveway
- Garage Is Owned
Home Design
- Brick Exterior Construction
- Slab Foundation
- Asphalt Shingled Roof
- Vinyl Siding
Interior Spaces
- Wood Burning Fireplace
- Recreation Room
- Wood Flooring
- Storm Screens
Kitchen
- Breakfast Bar
- Walk-In Pantry
- Oven or Range
- <<microwave>>
- Dishwasher
- Stainless Steel Appliances
- Kitchen Island
- Disposal
Bedrooms and Bathrooms
- Primary Bathroom is a Full Bathroom
- <<bathWithWhirlpoolToken>>
Finished Basement
- Partial Basement
- Finished Basement Bathroom
Utilities
- Forced Air Heating and Cooling System
- Heating System Uses Gas
- Lake Michigan Water
Additional Features
- Brick Porch or Patio
- Corner Lot
Listing and Financial Details
- Senior Tax Exemptions
- Homeowner Tax Exemptions
- $1,850 Seller Concession
Ownership History
Purchase Details
Home Financials for this Owner
Home Financials are based on the most recent Mortgage that was taken out on this home.Purchase Details
Home Financials for this Owner
Home Financials are based on the most recent Mortgage that was taken out on this home.Purchase Details
Purchase Details
Home Financials for this Owner
Home Financials are based on the most recent Mortgage that was taken out on this home.Purchase Details
Home Financials for this Owner
Home Financials are based on the most recent Mortgage that was taken out on this home.Similar Homes in the area
Home Values in the Area
Average Home Value in this Area
Purchase History
| Date | Type | Sale Price | Title Company |
|---|---|---|---|
| Warranty Deed | $470,500 | Proper Title Llc | |
| Deed | $455,000 | Chicago Title | |
| Interfamily Deed Transfer | -- | Attorney | |
| Interfamily Deed Transfer | -- | First American Title Ins Co | |
| Warranty Deed | $402,000 | Lawyers Title Insurance Corp |
Mortgage History
| Date | Status | Loan Amount | Loan Type |
|---|---|---|---|
| Open | $46,795 | Credit Line Revolving | |
| Open | $446,975 | New Conventional | |
| Previous Owner | $452,000 | VA | |
| Previous Owner | $451,000 | VA | |
| Previous Owner | $453,100 | VA | |
| Previous Owner | $88,440 | Credit Line Revolving | |
| Previous Owner | $85,000 | Credit Line Revolving | |
| Previous Owner | $442,500 | Unknown | |
| Previous Owner | $85,000 | Credit Line Revolving | |
| Previous Owner | $321,600 | Balloon | |
| Previous Owner | $150,000 | Unknown |
Property History
| Date | Event | Price | Change | Sq Ft Price |
|---|---|---|---|---|
| 07/17/2025 07/17/25 | For Sale | $649,000 | +37.9% | $249 / Sq Ft |
| 03/26/2021 03/26/21 | Sold | $470,500 | -0.9% | $233 / Sq Ft |
| 02/07/2021 02/07/21 | Pending | -- | -- | -- |
| 02/03/2021 02/03/21 | For Sale | $475,000 | +4.4% | $236 / Sq Ft |
| 08/30/2018 08/30/18 | Sold | $455,000 | -3.2% | $226 / Sq Ft |
| 07/23/2018 07/23/18 | Pending | -- | -- | -- |
| 07/09/2018 07/09/18 | Price Changed | $469,900 | -2.1% | $233 / Sq Ft |
| 06/08/2018 06/08/18 | For Sale | $479,900 | -- | $238 / Sq Ft |
Tax History Compared to Growth
Tax History
| Year | Tax Paid | Tax Assessment Tax Assessment Total Assessment is a certain percentage of the fair market value that is determined by local assessors to be the total taxable value of land and additions on the property. | Land | Improvement |
|---|---|---|---|---|
| 2024 | $10,266 | $43,000 | $10,674 | $32,326 |
| 2023 | $9,769 | $43,000 | $10,674 | $32,326 |
| 2022 | $9,769 | $43,000 | $10,674 | $32,326 |
| 2021 | $8,612 | $30,474 | $6,938 | $23,536 |
| 2020 | $8,366 | $30,474 | $6,938 | $23,536 |
| 2019 | $8,516 | $34,241 | $6,938 | $27,303 |
| 2018 | $7,843 | $31,480 | $5,870 | $25,610 |
| 2017 | $8,677 | $31,480 | $5,870 | $25,610 |
| 2016 | $7,015 | $31,480 | $5,870 | $25,610 |
| 2015 | $8,284 | $34,364 | $5,337 | $29,027 |
| 2014 | $8,203 | $34,364 | $5,337 | $29,027 |
| 2013 | $7,977 | $34,364 | $5,337 | $29,027 |
Agents Affiliated with this Home
-
Jeffrey Proctor

Seller's Agent in 2025
Jeffrey Proctor
@ Properties
(773) 517-6026
208 Total Sales
-
Kimberly Battles

Seller Co-Listing Agent in 2025
Kimberly Battles
@ Properties
(224) 475-2378
19 Total Sales
-
Lindsey Kaplan

Seller's Agent in 2021
Lindsey Kaplan
@ Properties
(415) 215-0077
7 in this area
286 Total Sales
-
Anne Kaplan

Seller Co-Listing Agent in 2021
Anne Kaplan
@ Properties
(847) 401-7904
6 in this area
129 Total Sales
-
Adam Max

Buyer's Agent in 2021
Adam Max
Compass
(847) 361-3756
1 in this area
86 Total Sales
-
Carol Lynn Seifert

Seller's Agent in 2018
Carol Lynn Seifert
Century 21 Circle
(847) 912-1803
6 in this area
125 Total Sales
Map
Source: Midwest Real Estate Data (MRED)
MLS Number: MRD09978322
APN: 08-09-310-001-0000
- 1630 S Princeton Ave
- 5400 Astor Ln Unit 5400203
- 5550 Astor Ln Unit 214
- 1502 S Fernandez Ave
- 5600 Astor Ln Unit 202
- 1406 S Fernandez Ave
- 1226 S New Wilke Rd Unit 301
- 1226 S New Wilke Rd Unit 304
- 5584 Lavender Ct Unit 3204
- 5451 Elizabeth Place Unit 906
- 1227 S Old Wilke Rd Unit 304
- 1227 S Old Wilke Rd Unit G104
- 1227 S Old Wilke Rd Unit 306
- 1206 S New Wilke Rd Unit 108
- 1217 S Old Wilke Rd Unit 101
- 1207 S Old Wilke Rd Unit 209
- 5387 Elizabeth Place Unit 1302
- 1116 S New Wilke Rd Unit 107
- 1127 S Old Wilke Rd Unit 201
- 2304 Algonquin Rd Unit 3
