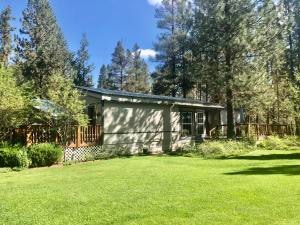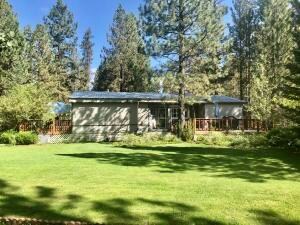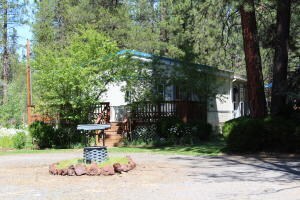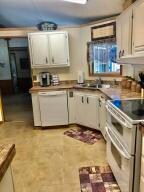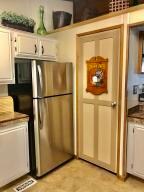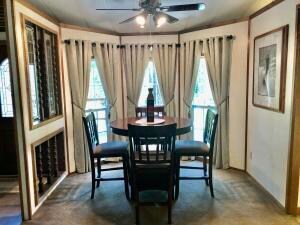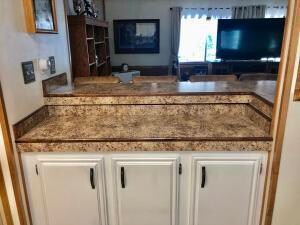
15036 Yorkie Ln La Pine, OR 97739
Highlights
- Deck
- Traditional Architecture
- <<doubleOvenToken>>
- Territorial View
- No HOA
- Eat-In Kitchen
About This Home
As of September 2021HUGE PRICE REDUCTION!! Wow! Look at this Home! Second Home would Make Great Income Property! Great Investment Property! Incredible, Secluded, Two-Family set up on 5 Acres, Horse Property. Surrounded by Mature Ponderosa Pine Trees. Main Home is Very well Maintained, 3 Bedroom 2 Bath, 1450 sq ft. Large Deck, Oil Monitor Heat, Newer Vinyl Windows and a large Pantry. 40ft by 18 ft RV Cover, a 2 Car Carport, and storage shed. Guest home is a 1200 sq ft, 2 bd 1 bth with a Nice Deck. Home also has a 2 Car Carport, Workshop and Large Wood Storage. All Electrical permitted. Wood stove. Property has three wells, one designated for each home and a third just for irrigation.
Last Agent to Sell the Property
Dennis Haniford's Cascade Realty License #201220365 Listed on: 09/09/2021
Property Details
Home Type
- Mobile/Manufactured
Est. Annual Taxes
- $1,308
Year Built
- Built in 1984
Lot Details
- 5 Acre Lot
- No Common Walls
- Landscaped
- Level Lot
Home Design
- Traditional Architecture
- Pillar, Post or Pier Foundation
- Metal Roof
- Modular or Manufactured Materials
Interior Spaces
- 2,670 Sq Ft Home
- 1-Story Property
- Vinyl Clad Windows
- Living Room
- Territorial Views
- Carbon Monoxide Detectors
- Laundry Room
Kitchen
- Eat-In Kitchen
- <<doubleOvenToken>>
- Range<<rangeHoodToken>>
- Dishwasher
- Kitchen Island
Flooring
- Carpet
- Vinyl
Bedrooms and Bathrooms
- 3 Bedrooms
- 2 Full Bathrooms
Parking
- Detached Carport Space
- Gravel Driveway
Outdoor Features
- Deck
- Outdoor Storage
- Storage Shed
Additional Homes
- 1,250 SF Accessory Dwelling Unit
- Accessory Dwelling Unit (ADU)
Schools
- Lapine Elementary School
- Lapine Middle School
- Lapine Sr High School
Mobile Home
- Manufactured Home With Land
Utilities
- No Cooling
- Heating System Uses Oil
- Well
- Leach Field
Community Details
- No Home Owners Association
Listing and Financial Details
- Legal Lot and Block 4 / 1
- Assessor Parcel Number 142639
Similar Homes in La Pine, OR
Home Values in the Area
Average Home Value in this Area
Property History
| Date | Event | Price | Change | Sq Ft Price |
|---|---|---|---|---|
| 07/18/2025 07/18/25 | For Sale | $505,000 | +38.4% | $390 / Sq Ft |
| 09/30/2021 09/30/21 | Sold | $365,000 | -18.7% | $137 / Sq Ft |
| 05/21/2021 05/21/21 | Pending | -- | -- | -- |
| 03/13/2021 03/13/21 | For Sale | $449,000 | -- | $168 / Sq Ft |
Tax History Compared to Growth
Agents Affiliated with this Home
-
Temple Raney
T
Seller's Agent in 2025
Temple Raney
The Broker Network, LLC
(503) 740-0890
3 Total Sales
-
Michele Sciaraffo

Seller Co-Listing Agent in 2025
Michele Sciaraffo
The Broker Network, LLC
(503) 465-5077
54 Total Sales
-
Loretta Haniford-Crowley
L
Seller's Agent in 2021
Loretta Haniford-Crowley
Dennis Haniford's Cascade Realty
(541) 410-9952
60 Total Sales
-
Dennis Haniford
D
Seller Co-Listing Agent in 2021
Dennis Haniford
Dennis Haniford's Cascade Realty
6 Total Sales
-
Corrina Thompson
C
Buyer's Agent in 2021
Corrina Thompson
Alpine Real Estate
(541) 706-1845
83 Total Sales
-
Marci Ward
M
Buyer Co-Listing Agent in 2021
Marci Ward
Alpine Real Estate
(541) 480-4954
86 Total Sales
Map
Source: Oregon Datashare
MLS Number: 220118230
- 15020 Yorkie Ln
- 15011 Yorkie Ln
- 50732 S Fawn Dr
- 50750 Deer Forest Dr
- 50874 Doe Loop
- 50868 Doe Loop
- 50844 Doe Loop
- 50832 Doe Loop
- 50820 Doe Loop
- 1844 Pannier Ct
- 0 Pannier Unit Lot 20 220204910
- 0 Pannier Unit Lot 19
- 0 Tl 08700 Stirrup Dr Unit 16
- 2022 Lasso Ct
- 0 Stirrup Dr Unit Lot 20 220194510
- 0 Stirrup Dr Unit Lot 17 220194509
- 0 Stirrup Dr Unit Lot 15 220194508
- 0 Stirrup Dr Unit Lot 13 220194506
- 0 Stirrup Dr Unit Lot 11 220194505
- 0 Stirrup Dr Unit Lot 12 220194504
