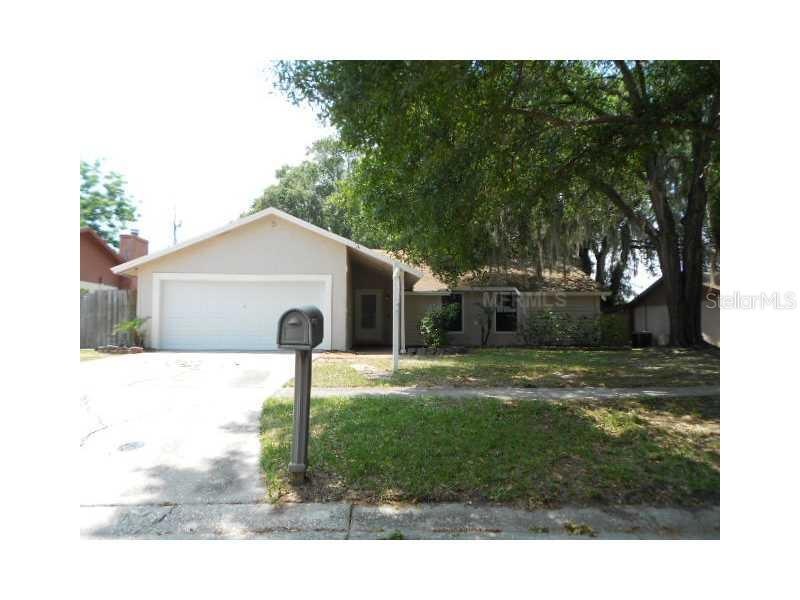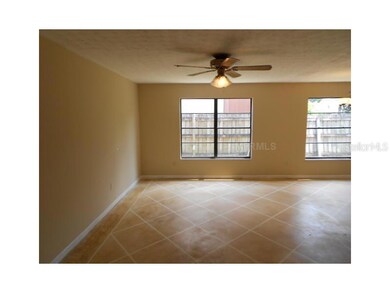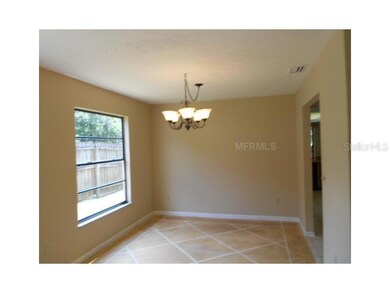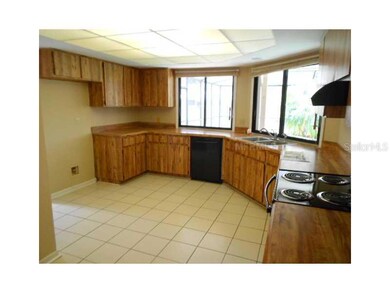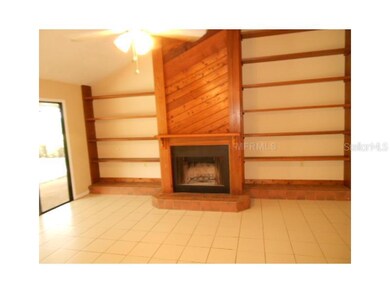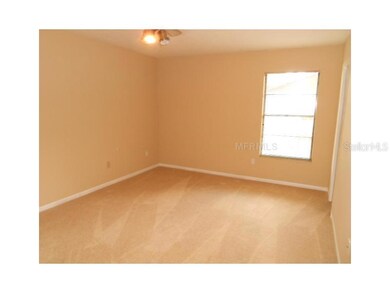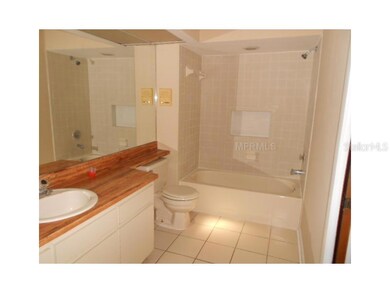
1504 Creekbend Dr Brandon, FL 33510
Lakeview Village NeighborhoodHighlights
- Private Pool
- Cathedral Ceiling
- Wood Flooring
- Limona Elementary School Rated A-
- Ranch Style House
- Separate Formal Living Room
About This Home
As of December 2022Roomy and open 3 Bedroom, 2 bathroom, 2 car garage pool home in Lakeview Village. Located in the heart of Brandon. Just minutes to Dr Martin Luther King Blvd, SR-60, I-75, shopping, restaurants, entertainment and more. Hurry before its gone. This is aFannie Mae Home Path property. Purchase this property for as little as 3c down! This property is approved for Home Path Mortgage and Home Path Renovation Mortgage.
Last Agent to Sell the Property
Robin Key
License #3267761 Listed on: 07/01/2013
Co-Listed By
Dawn Sebastian
License #3262507
Home Details
Home Type
- Single Family
Est. Annual Taxes
- $2,585
Year Built
- Built in 1984
Lot Details
- 8,581 Sq Ft Lot
- Lot Dimensions are 78.0x110.0
- Property is zoned PD-MU
HOA Fees
- $11 Monthly HOA Fees
Parking
- 2 Car Attached Garage
Home Design
- Ranch Style House
- Slab Foundation
- Wood Frame Construction
- Shingle Roof
- Block Exterior
- Siding
Interior Spaces
- 1,854 Sq Ft Home
- Cathedral Ceiling
- Sliding Doors
- Great Room
- Separate Formal Living Room
- Pool Views
- Laundry in unit
Flooring
- Wood
- Carpet
- Ceramic Tile
Bedrooms and Bathrooms
- 3 Bedrooms
- 2 Full Bathrooms
Pool
- Private Pool
- Spa
Utilities
- Central Heating and Cooling System
Community Details
- Lakeview Village Section B Unit 3 Subdivision
Listing and Financial Details
- Visit Down Payment Resource Website
- Legal Lot and Block 000450 / 000001
- Assessor Parcel Number U-15-29-20-2C3-000001-00045.0
Ownership History
Purchase Details
Home Financials for this Owner
Home Financials are based on the most recent Mortgage that was taken out on this home.Purchase Details
Home Financials for this Owner
Home Financials are based on the most recent Mortgage that was taken out on this home.Purchase Details
Home Financials for this Owner
Home Financials are based on the most recent Mortgage that was taken out on this home.Purchase Details
Purchase Details
Home Financials for this Owner
Home Financials are based on the most recent Mortgage that was taken out on this home.Purchase Details
Home Financials for this Owner
Home Financials are based on the most recent Mortgage that was taken out on this home.Purchase Details
Similar Homes in Brandon, FL
Home Values in the Area
Average Home Value in this Area
Purchase History
| Date | Type | Sale Price | Title Company |
|---|---|---|---|
| Warranty Deed | $450,000 | Coastline Title Of Pinellas | |
| Warranty Deed | $290,000 | Hillsborough Title | |
| Special Warranty Deed | $139,500 | Attorney | |
| Trustee Deed | -- | None Available | |
| Warranty Deed | $220,000 | Accurate Title Group | |
| Warranty Deed | $122,000 | -- | |
| Quit Claim Deed | $13,000 | -- |
Mortgage History
| Date | Status | Loan Amount | Loan Type |
|---|---|---|---|
| Open | $427,500 | New Conventional | |
| Previous Owner | $142,499 | VA | |
| Previous Owner | $176,000 | Unknown | |
| Previous Owner | $126,700 | New Conventional | |
| Previous Owner | $97,600 | New Conventional |
Property History
| Date | Event | Price | Change | Sq Ft Price |
|---|---|---|---|---|
| 12/14/2022 12/14/22 | Sold | $450,000 | 0.0% | $243 / Sq Ft |
| 11/13/2022 11/13/22 | Pending | -- | -- | -- |
| 11/03/2022 11/03/22 | Price Changed | $450,000 | -5.3% | $243 / Sq Ft |
| 10/14/2022 10/14/22 | Price Changed | $474,999 | -2.1% | $256 / Sq Ft |
| 09/18/2022 09/18/22 | For Sale | $484,999 | +67.2% | $262 / Sq Ft |
| 08/05/2022 08/05/22 | Sold | $290,000 | -12.1% | $156 / Sq Ft |
| 07/23/2022 07/23/22 | Pending | -- | -- | -- |
| 07/22/2022 07/22/22 | For Sale | $330,000 | 0.0% | $178 / Sq Ft |
| 07/06/2022 07/06/22 | Pending | -- | -- | -- |
| 07/06/2022 07/06/22 | For Sale | $330,000 | +136.6% | $178 / Sq Ft |
| 06/16/2014 06/16/14 | Off Market | $139,500 | -- | -- |
| 12/10/2013 12/10/13 | Sold | $139,500 | -0.3% | $75 / Sq Ft |
| 09/09/2013 09/09/13 | Pending | -- | -- | -- |
| 08/27/2013 08/27/13 | For Sale | $139,900 | 0.0% | $75 / Sq Ft |
| 08/05/2013 08/05/13 | Pending | -- | -- | -- |
| 07/26/2013 07/26/13 | Price Changed | $139,900 | -13.2% | $75 / Sq Ft |
| 07/01/2013 07/01/13 | For Sale | $161,250 | -- | $87 / Sq Ft |
Tax History Compared to Growth
Tax History
| Year | Tax Paid | Tax Assessment Tax Assessment Total Assessment is a certain percentage of the fair market value that is determined by local assessors to be the total taxable value of land and additions on the property. | Land | Improvement |
|---|---|---|---|---|
| 2024 | $6,050 | $353,893 | $76,448 | $277,445 |
| 2023 | $6,010 | $352,924 | $76,448 | $276,476 |
| 2022 | $4,754 | $271,804 | $63,706 | $208,098 |
| 2021 | $4,223 | $208,654 | $46,718 | $161,936 |
| 2020 | $3,963 | $196,171 | $42,471 | $153,700 |
| 2019 | $3,825 | $189,680 | $42,471 | $147,209 |
| 2018 | $3,561 | $175,634 | $0 | $0 |
| 2017 | $3,284 | $157,962 | $0 | $0 |
| 2016 | $3,112 | $147,133 | $0 | $0 |
| 2015 | $2,971 | $137,120 | $0 | $0 |
| 2014 | $2,761 | $126,353 | $0 | $0 |
| 2013 | -- | $114,305 | $0 | $0 |
Agents Affiliated with this Home
-
Scarllet Silveira Rocha
S
Seller's Agent in 2022
Scarllet Silveira Rocha
CHARLES RUTENBERG REALTY INC
(609) 933-7386
1 in this area
58 Total Sales
-
Gregory Hynes
G
Seller's Agent in 2022
Gregory Hynes
KELLER WILLIAMS SOUTH TAMPA
(813) 875-3700
1 in this area
7 Total Sales
-
Carlos Lopez Sotomayor

Buyer's Agent in 2022
Carlos Lopez Sotomayor
RESOURCE ONE REALTY
(407) 963-2955
2 in this area
131 Total Sales
-
R
Seller's Agent in 2013
Robin Key
-
D
Seller Co-Listing Agent in 2013
Dawn Sebastian
-
Dennis Jones

Buyer's Agent in 2013
Dennis Jones
EXIT BAYSHORE REALTY
(813) 546-3854
84 Total Sales
Map
Source: Stellar MLS
MLS Number: T2577977
APN: U-15-29-20-2C3-000001-00045.0
- 1502 Creekbend Dr
- 1425 Corner Oaks Dr
- 712 Hazy Meadow Ct
- 616 Highview Cir S
- 1302 Highview Rd
- 1215 Windsor Cir
- 516 Highview Cir N
- 1604 Dusty Rose Ln
- 728 Camrose Dr
- 703 June Lake Ln
- 1218 Vinetree Dr
- 1611 Cresson Ridge Ln
- 1753 Open Field Loop
- 1807 Tawnee Place
- 1811 Tawnee Place
- 1122 Vinetree Dr
- 1933 Fruitridge St
- 1408 N Taylor Rd
- 905 Balsamina Dr
- 1603 Cottagewood Dr
