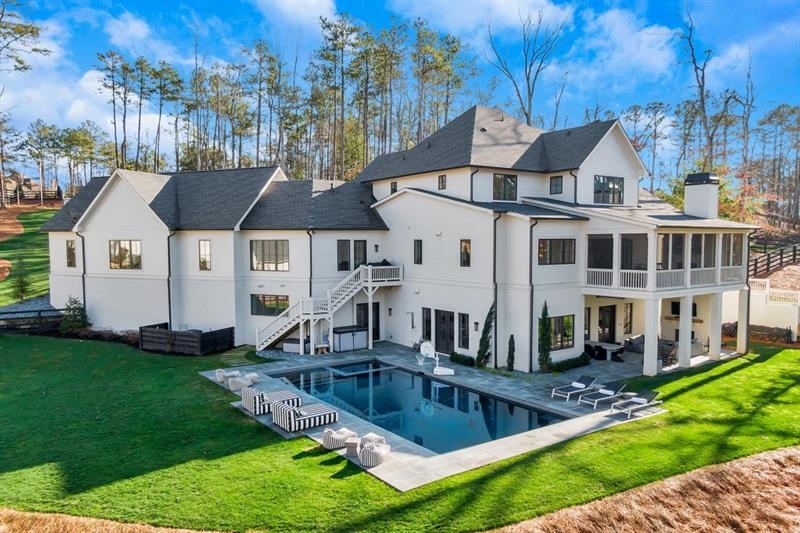Stunning Modern Farmhouse on private 2 acres, in a gated enclave of 5 estate homes, in desirable Roswell close to top-rated public & private schools. This custom build w/upgrades thruout 3 fully finished levels. Gated driveway, 4 car epoxy garage w/shelving & storage, extra parking pads for entertaining, split rail fencing, large sodded yard for play. Casement clad windows & doors thruout the home including a large accordion door leading to the heated screened-in lanai. 3 fireplaces, stained hardwood flrs, 8 ft solid core doors on all 3 levels, built-in speakers & exquisite touches & designer lighting thruout. Primary suite on main w/vaulted wood-beamed ceiling, Large Steam shower, soaking tub, concrete tile floors & dual floating vanities & custom closet w/washer/dryer. There are 4 ensuite (1 junior suite) & full laundry rm (one on each level)& elevator shaft. The main level boasts a den w/french doors to covered porch, designer paneled dining room, large family room w/limestone fireplace & wood beams, open to the bright Chef's kitchen w/60"slide-in professional range, pot filler, dual dishwashers, microwave drawer, 30" separate paneled fridge and freezer & banquette alcove seating for 12. Butler pantry with ice maker & wine cooler. Huge walk-in pantry, dual drop/desk stations, mudroom and powder room w/custom metal vanity. Daylight Terrace level offers 12ft ceilings, billiard room, rec room, wet bar, ensuite bedroom, 2 half baths & a Bunk room/exercise room. French doors lead to another covered outdoor living area & custom saltwater pool/spa w/auto cover, bluestone decking, and outdoor shower. Plenty of play space & backs to wooded private acreage that feels like living in the mountains but in desirable Roswell with all it has to offer!

