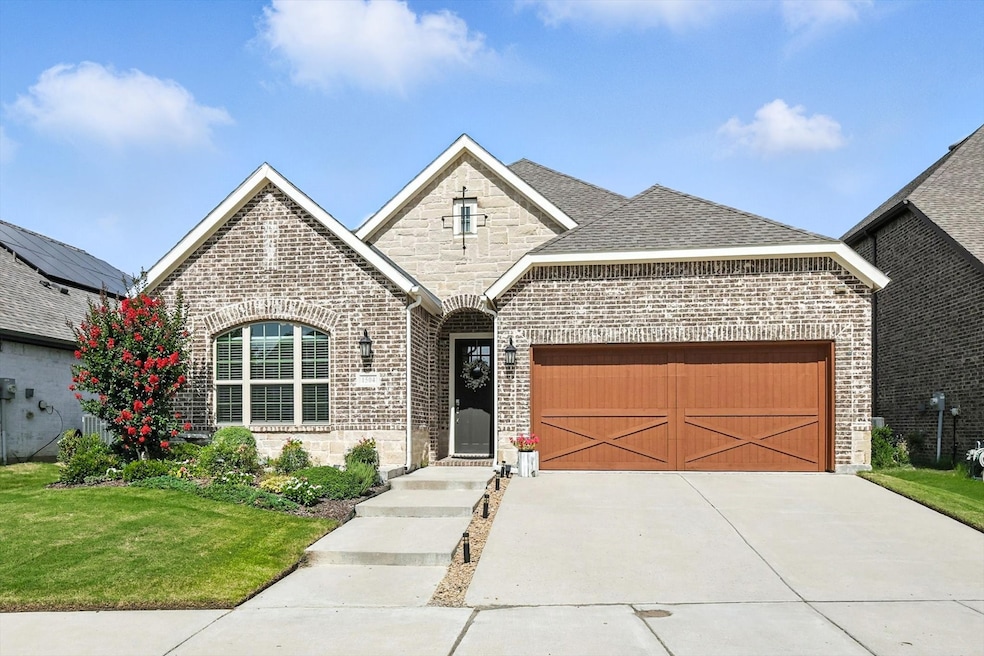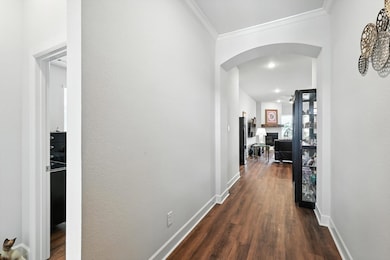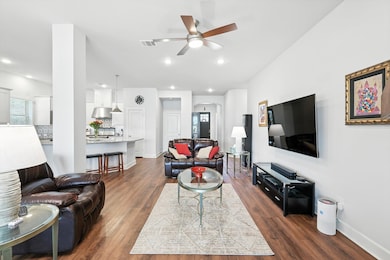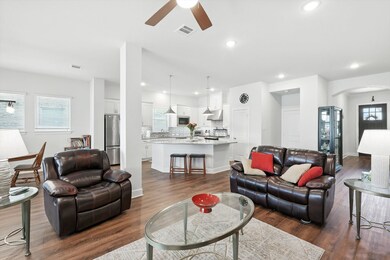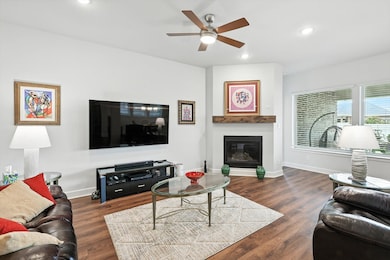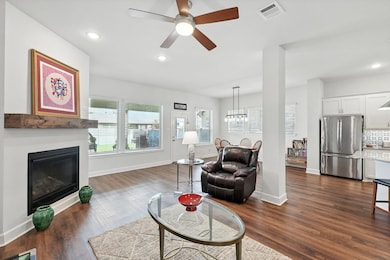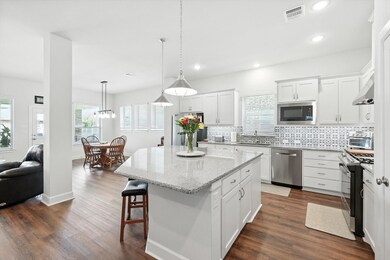
1504 Lavender Ln Argyle, TX 76226
Harvest NeighborhoodEstimated payment $3,749/month
Highlights
- Open Floorplan
- Traditional Architecture
- Oversized Parking
- Argyle West Rated A
- 2 Car Attached Garage
- Eat-In Kitchen
About This Home
Fantastic One Story One Owner 3 Bedroom Plus Office With 2 Full Bathrooms, This David Weekley Home Has Been Lightly Lived In And Sits At The North End Of Harvest Just Off Old Justin Road. Meticulously Maintained Home Has A Wide Open Kitchen With Huge Island And Lots Of Storage And Joins A Large Flexible Living Space. There Are Lots Of Windows In The Home To Make it Light And Bright, Dark Wood-Look Flooring Throughout Most Areas, A Light Neutral Color Palette, And A Flowing Floorplan Which Creates Open-Concept Living. Enter The Home To A Wide Foyer And Two Bedrooms Which Share A Full Bathroom And Both Are Split From The Primary Bedroom. Just Down The Hall Is The Laundry Room And A Flex Space Which Could Be An Office, Craft Room, Exercise Room, Or Additional Living Or Dining Space. It Is Adjacent To The Huge Living Area And Kitchen Which Looks Out The Covered Patio And Yard. The Primary Is Off The Back Of The Home And Has Big Windows That Also Look Out To The Private Backyard. It Accommodates A King Bed And Provides Multiple Options For Furniture Placement. The Attached Spa Bath Has Plenty Of Counterspace, A Soaking Tub, Separate Shower, And Large Walk In Closet. Head Outback To The Covered Patio That Is Wired For A TV And Looks Out To The Fully Fenced Private Backyard. Close To Dining, Shopping, And The North Entrance For Easy Access To The Amenity Center, Argyle West Elementary, 377 And 35. Come See It Today.
Listing Agent
RE/MAX DFW Associates Brokerage Phone: 972-567-0025 License #0383966 Listed on: 07/08/2025

Open House Schedule
-
Sunday, July 20, 20252:00 to 4:00 pm7/20/2025 2:00:00 PM +00:007/20/2025 4:00:00 PM +00:00Add to Calendar
Home Details
Home Type
- Single Family
Est. Annual Taxes
- $10,015
Year Built
- Built in 2020
Lot Details
- 6,534 Sq Ft Lot
HOA Fees
- $173 Monthly HOA Fees
Parking
- 2 Car Attached Garage
- Oversized Parking
- Parking Accessed On Kitchen Level
- Front Facing Garage
- Garage Door Opener
- Driveway
Home Design
- Traditional Architecture
- Brick Exterior Construction
- Concrete Siding
Interior Spaces
- 2,093 Sq Ft Home
- 1-Story Property
- Open Floorplan
- Decorative Fireplace
Kitchen
- Eat-In Kitchen
- Electric Oven
- Gas Cooktop
- Microwave
- Dishwasher
- Kitchen Island
- Disposal
Bedrooms and Bathrooms
- 3 Bedrooms
- Walk-In Closet
- 2 Full Bathrooms
Schools
- Argyle West Elementary School
- Argyle High School
Utilities
- Underground Utilities
- Tankless Water Heater
- Gas Water Heater
- Phone Available
Community Details
- Association fees include management
- First Residential Service Association
- Harvest Ph 4A Subdivision
Listing and Financial Details
- Legal Lot and Block 20 / 50
- Assessor Parcel Number R750566
Map
Home Values in the Area
Average Home Value in this Area
Tax History
| Year | Tax Paid | Tax Assessment Tax Assessment Total Assessment is a certain percentage of the fair market value that is determined by local assessors to be the total taxable value of land and additions on the property. | Land | Improvement |
|---|---|---|---|---|
| 2024 | $10,015 | $469,127 | $0 | $0 |
| 2023 | $6,704 | $426,479 | $106,024 | $398,622 |
| 2022 | $10,734 | $387,708 | $106,024 | $283,109 |
| 2021 | $10,129 | $352,462 | $90,878 | $261,584 |
| 2020 | $1,632 | $54,527 | $54,527 | $0 |
| 2019 | $964 | $45,439 | $45,439 | $0 |
Property History
| Date | Event | Price | Change | Sq Ft Price |
|---|---|---|---|---|
| 07/11/2025 07/11/25 | For Sale | $495,000 | -- | $237 / Sq Ft |
Purchase History
| Date | Type | Sale Price | Title Company |
|---|---|---|---|
| Vendors Lien | -- | Ptc |
Mortgage History
| Date | Status | Loan Amount | Loan Type |
|---|---|---|---|
| Open | $132,000 | New Conventional |
Similar Homes in Argyle, TX
Source: North Texas Real Estate Information Systems (NTREIS)
MLS Number: 20993275
APN: R750566
- 7525 Lavender Ln
- 7529 Lavender Ln
- 1416 14th St
- 1512 Petal Ct
- 1412 14th St
- 1421 Treeline Dr
- 1601 Moss Trail Ct
- 1717 Lavender Ln
- 1704 Sunflower Ave
- 1512 Canary Ln
- 1424 11th St
- 1813 Terrace Way
- 1212 13th St
- 1516 11th St
- 1208 13th St
- 1445 11th St
- 1300 Canary Ln
- 1821 Stonewall Rd
- 1508 10th St
- 1425 10th St
- 1513 Canary Ln
- 1801 Turnstone Trail
- 1513 11th St
- 1512 Bunting Dr
- 1509 Bunting Dr
- 1203 18th St
- 821 Meadows Dr
- 912 Falcon Rd
- 817 Vine St Unit 123
- 1121 8th St
- 617 Vine St Unit 107
- 913 Boardwalk Way
- 1804 Laurel Ln Unit 9
- 913 Parkside Dr
- 709 10th St
- 717 Rosemary Rd
- 1220 4th St
- 1208 4th St
- 1209 4th St
- 1201 4th St
