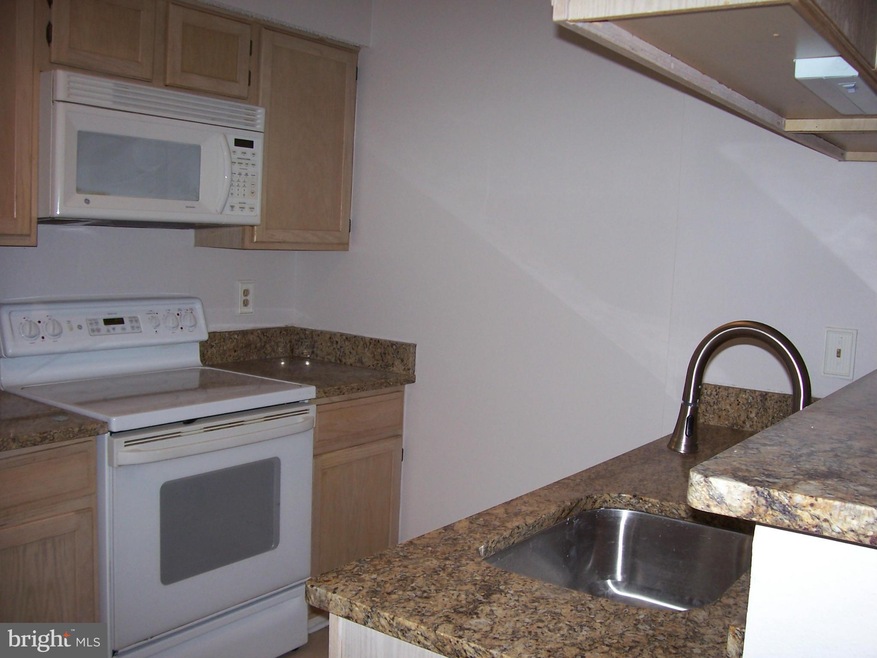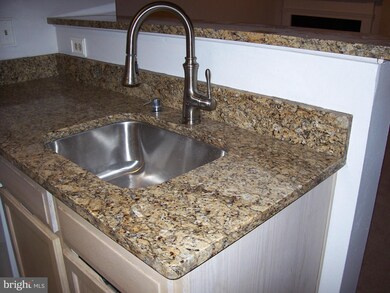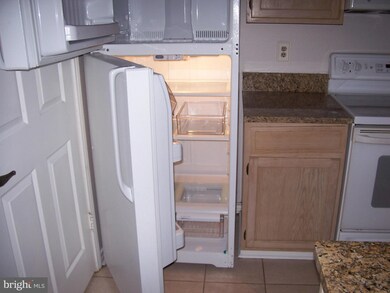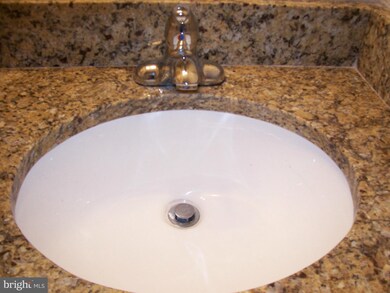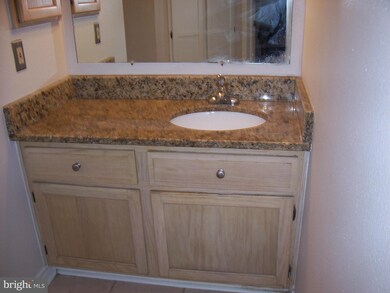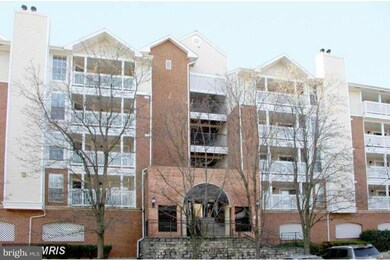
1504 Lincoln Way Unit 302 McLean, VA 22102
Tysons Corner NeighborhoodHighlights
- Private Pool
- Gourmet Kitchen
- Contemporary Architecture
- Spring Hill Elementary School Rated A
- Open Floorplan
- Upgraded Countertops
About This Home
As of May 2016UPPER UNIT OVERLOOKING SERENE COURT-YARD & FOUNTAINS. MAIN LIVING AREA W/FP & COVERED BALCONY. OPEN, UPDATED, KITCHEN W/BREAKFAST BAR, NEW HWD FLOOR, GRANITE C/TOPS, SEP PANTRY & STACK W/D. SPACIOUS BEDROOM W/LARGE WIC. CERAMIC BATH W/OVERSIZED VANITY & EXTRA LINEN CUP-BOARD; LARGE STORAGE. 1 CAR GAR. HARRIS TEETER & STARBUCKS RIGHT THERE, UPDATED. TERMITE INSP ALREADY DONE.
Last Buyer's Agent
Ceren Dayioglu
Long & Foster Real Estate, Inc.

Property Details
Home Type
- Condominium
Est. Annual Taxes
- $2,552
Year Built
- Built in 1988
HOA Fees
- $326 Monthly HOA Fees
Home Design
- Contemporary Architecture
- Brick Exterior Construction
- Permanent Foundation
Interior Spaces
- 626 Sq Ft Home
- Property has 1 Level
- Open Floorplan
- Ceiling Fan
- Recessed Lighting
- Gas Fireplace
- Double Pane Windows
- Window Treatments
- Sliding Doors
- Six Panel Doors
- Entrance Foyer
- Living Room
- Storage Room
- Security Gate
Kitchen
- Gourmet Kitchen
- Electric Oven or Range
- Cooktop<<rangeHoodToken>>
- <<microwave>>
- ENERGY STAR Qualified Refrigerator
- Dishwasher
- Upgraded Countertops
Bedrooms and Bathrooms
- 1 Main Level Bedroom
- 1 Full Bathroom
Laundry
- Laundry Room
- Stacked Washer and Dryer
Parking
- Parking Space Number Location: 169
- Garage Door Opener
Schools
- Spring Hill Elementary School
- Mclean High School
Utilities
- Electric Air Filter
- Forced Air Heating and Cooling System
- Electric Water Heater
Additional Features
- Energy-Efficient HVAC
- Private Pool
- Property is in very good condition
Listing and Financial Details
- Assessor Parcel Number 29-2-18-2-302
Community Details
Overview
- Moving Fees Required
- Association fees include lawn care front, lawn care rear, lawn care side, lawn maintenance, management, insurance, parking fee, pool(s), reserve funds, sewer, snow removal, trash, water
- Low-Rise Condominium
- Fountains At Mcl Community
- Fountains At Mclean Subdivision
Amenities
- Billiard Room
- Community Center
- Elevator
Recreation
- Community Indoor Pool
- Pool Membership Available
Security
- Security Service
- Fire and Smoke Detector
Ownership History
Purchase Details
Home Financials for this Owner
Home Financials are based on the most recent Mortgage that was taken out on this home.Purchase Details
Purchase Details
Home Financials for this Owner
Home Financials are based on the most recent Mortgage that was taken out on this home.Similar Home in McLean, VA
Home Values in the Area
Average Home Value in this Area
Purchase History
| Date | Type | Sale Price | Title Company |
|---|---|---|---|
| Warranty Deed | $208,000 | None Available | |
| Warranty Deed | $203,000 | -- | |
| Deed | $177,900 | -- |
Mortgage History
| Date | Status | Loan Amount | Loan Type |
|---|---|---|---|
| Previous Owner | $142,320 | New Conventional |
Property History
| Date | Event | Price | Change | Sq Ft Price |
|---|---|---|---|---|
| 07/15/2025 07/15/25 | For Sale | $249,999 | -3.8% | $399 / Sq Ft |
| 05/22/2025 05/22/25 | Price Changed | $259,999 | -5.4% | $415 / Sq Ft |
| 04/07/2025 04/07/25 | For Sale | $274,900 | +32.2% | $439 / Sq Ft |
| 05/20/2016 05/20/16 | Sold | $208,000 | 0.0% | $332 / Sq Ft |
| 04/27/2016 04/27/16 | Pending | -- | -- | -- |
| 04/26/2016 04/26/16 | Off Market | $208,000 | -- | -- |
| 04/13/2016 04/13/16 | Price Changed | $215,000 | -5.7% | $343 / Sq Ft |
| 03/01/2016 03/01/16 | For Sale | $228,000 | 0.0% | $364 / Sq Ft |
| 06/15/2013 06/15/13 | Rented | $1,350 | -9.4% | -- |
| 06/15/2013 06/15/13 | Under Contract | -- | -- | -- |
| 05/04/2013 05/04/13 | For Rent | $1,490 | -- | -- |
Tax History Compared to Growth
Tax History
| Year | Tax Paid | Tax Assessment Tax Assessment Total Assessment is a certain percentage of the fair market value that is determined by local assessors to be the total taxable value of land and additions on the property. | Land | Improvement |
|---|---|---|---|---|
| 2024 | $2,708 | $224,090 | $45,000 | $179,090 |
| 2023 | $2,564 | $217,560 | $44,000 | $173,560 |
| 2022 | $2,597 | $217,560 | $44,000 | $173,560 |
| 2021 | $2,893 | $236,480 | $47,000 | $189,480 |
| 2020 | $2,832 | $229,590 | $46,000 | $183,590 |
| 2019 | $2,723 | $220,760 | $42,000 | $178,760 |
| 2018 | $2,441 | $212,270 | $42,000 | $170,270 |
| 2017 | $2,382 | $196,660 | $39,000 | $157,660 |
| 2016 | $1,152 | $200,880 | $40,000 | $160,880 |
| 2015 | $2,552 | $218,870 | $44,000 | $174,870 |
| 2014 | $2,577 | $223,440 | $45,000 | $178,440 |
Agents Affiliated with this Home
-
Mehmet 'Matt' Halici

Seller's Agent in 2025
Mehmet 'Matt' Halici
Weichert Corporate
(202) 431-1991
51 Total Sales
-
Abdul Khalique

Seller's Agent in 2016
Abdul Khalique
Samson Properties
(703) 401-1684
9 Total Sales
-
C
Buyer's Agent in 2016
Ceren Dayioglu
Long & Foster
-
wahid azimi

Buyer's Agent in 2013
wahid azimi
K Realty
(703) 625-0112
1 in this area
4 Total Sales
Map
Source: Bright MLS
MLS Number: 1001888063
APN: 0292-18020302
- 1504 Lincoln Way Unit 118
- 1511 Lincoln Way Unit 201
- 1532 Lincoln Way Unit 203
- 1524 Lincoln Way Unit 105
- 1524 Lincoln Way Unit 111
- 1524 Lincoln Way Unit 214
- 1515 Lincoln Way Unit 304B
- 1517 Lincoln Way Unit 204
- 1533 Lincoln Way Unit 301A
- 1533 Lincoln Way Unit 303A
- 1525 Lincoln Way Unit 301
- 8220 Crestwood Heights Dr Unit 213
- 8220 Crestwood Heights Dr Unit 1205
- 8220 Crestwood Heights Dr Unit 618
- 8220 Crestwood Heights Dr Unit 1217
- 8220 Crestwood Heights Dr Unit 314
- 8220 Crestwood Heights Dr Unit 407
- 8220 Crestwood Heights Dr Unit 1403
- 8220 Crestwood Heights Dr Unit 1908
- 1541 Lincoln Way Unit 201A
