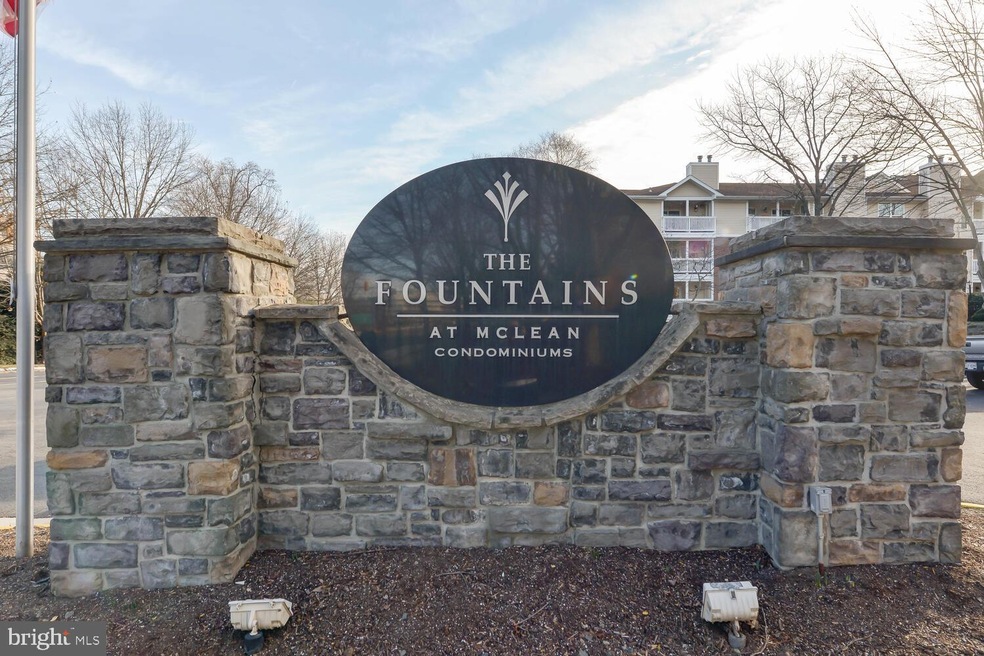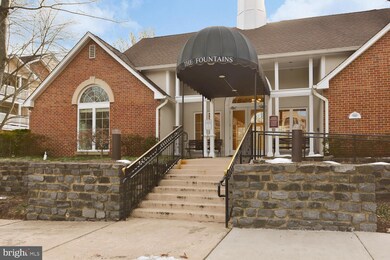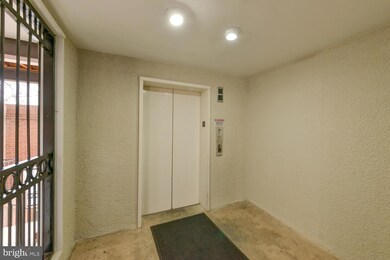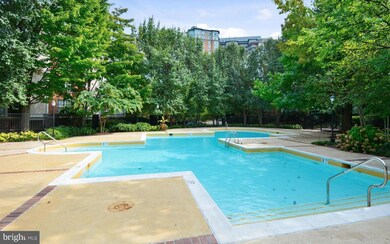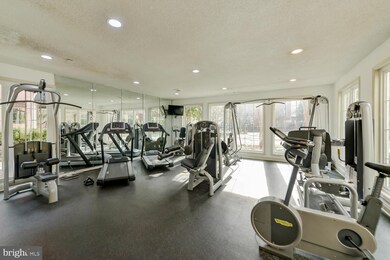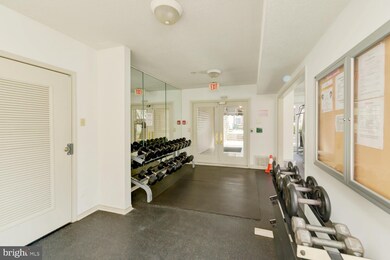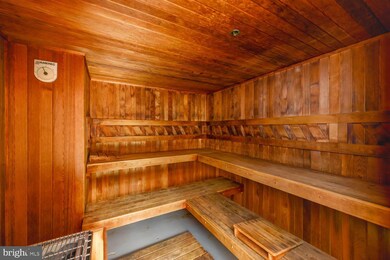
1504 Lincoln Way Unit 406 McLean, VA 22102
Tysons Corner NeighborhoodHighlights
- Fitness Center
- Penthouse
- Community Lake
- Spring Hill Elementary School Rated A
- No Units Above
- Clubhouse
About This Home
As of July 2023Welcome home to your private oasis, right in the center of it all. This ultra-quiet top-floor condo is the one you've been waiting for. With 15'+ vaulted ceilings, large windows, an amazing covered balcony, virtually no shared walls, and nearly 850 square feet of living space - you'll never want to leave. When you do, you'll find everything you need within minutes. Harris Teeter is right next door and accessible via a private path. Whole Foods & Wegmans are close by, too! The Boro is the area's newest open air town center with shops, restaurants, and more. Tysons Corner Center Mall is an unparalleled retail destination. For your commutes out of the area, it's just one block to 236 with immediate access to 66 and 495. Metro more your speed? There are four metro stations just minutes away. The Fountains at McLean is a well-maintained, amenity-rich, and pet-friendly community. Perks include reserved garage parking, secure entries, elevators, pool, hot tub, fitness center, sauna, clubhouse, courtyards, greenspaces, and a private lake. You don't want to miss this one! (Please be sure to review the full list of updates in the documents section.)
Last Agent to Sell the Property
EXP Realty, LLC License #668396 Listed on: 03/03/2022

Property Details
Home Type
- Condominium
Est. Annual Taxes
- $3,019
Year Built
- Built in 1988
HOA Fees
- $708 Monthly HOA Fees
Parking
- 1 Assigned Parking Garage Space
- Assigned parking located at #127
- Garage Door Opener
- Parking Space Conveys
- Secure Parking
Home Design
- Penthouse
- Contemporary Architecture
- Brick Exterior Construction
- Aluminum Siding
Interior Spaces
- 849 Sq Ft Home
- Property has 1 Level
- Cathedral Ceiling
- Ceiling Fan
- Marble Fireplace
- Fireplace Mantel
- Double Pane Windows
- Double Hung Windows
- Sliding Doors
- Entrance Foyer
- Living Room
- Dining Room
- Security Gate
Kitchen
- Electric Oven or Range
- <<builtInMicrowave>>
- Dishwasher
- Disposal
Flooring
- Bamboo
- Laminate
Bedrooms and Bathrooms
- 1 Main Level Bedroom
- En-Suite Primary Bedroom
- 1 Full Bathroom
Laundry
- Laundry Room
- Dryer
- Washer
Accessible Home Design
- Accessible Elevator Installed
- No Interior Steps
Outdoor Features
- Balcony
- Enclosed patio or porch
- Outdoor Storage
Schools
- Spring Hill Elementary School
- Longfellow Middle School
- Mclean High School
Utilities
- Central Heating and Cooling System
- Heat Pump System
Additional Features
- Energy-Efficient Windows
- No Units Above
Listing and Financial Details
- Assessor Parcel Number 0292 18020406
Community Details
Overview
- Association fees include water, sewer, trash, snow removal, security gate, exterior building maintenance, common area maintenance, management, pool(s), sauna, health club
- Low-Rise Condominium
- Fountains At Mclean Condos, Phone Number (703) 827-0567
- Fountains At Mclean Subdivision
- Community Lake
Amenities
- Common Area
- Sauna
- Clubhouse
- Billiard Room
- Party Room
Recreation
- Fitness Center
- Community Pool
- Jogging Path
Pet Policy
- Limit on the number of pets
- Dogs and Cats Allowed
Ownership History
Purchase Details
Home Financials for this Owner
Home Financials are based on the most recent Mortgage that was taken out on this home.Purchase Details
Home Financials for this Owner
Home Financials are based on the most recent Mortgage that was taken out on this home.Similar Homes in McLean, VA
Home Values in the Area
Average Home Value in this Area
Purchase History
| Date | Type | Sale Price | Title Company |
|---|---|---|---|
| Deed | $268,500 | Kvs Title | |
| Deed | $228,900 | -- |
Mortgage History
| Date | Status | Loan Amount | Loan Type |
|---|---|---|---|
| Open | $192,000 | New Conventional | |
| Closed | $192,000 | New Conventional | |
| Previous Owner | $124,000 | New Conventional | |
| Previous Owner | $183,120 | New Conventional |
Property History
| Date | Event | Price | Change | Sq Ft Price |
|---|---|---|---|---|
| 07/17/2023 07/17/23 | Sold | $360,000 | 0.0% | $424 / Sq Ft |
| 07/06/2023 07/06/23 | Price Changed | $360,000 | +2.9% | $424 / Sq Ft |
| 06/26/2023 06/26/23 | Pending | -- | -- | -- |
| 06/23/2023 06/23/23 | For Sale | $349,995 | +30.4% | $412 / Sq Ft |
| 04/05/2022 04/05/22 | Sold | $268,500 | -0.6% | $316 / Sq Ft |
| 03/09/2022 03/09/22 | Pending | -- | -- | -- |
| 03/03/2022 03/03/22 | For Sale | $270,000 | -- | $318 / Sq Ft |
Tax History Compared to Growth
Tax History
| Year | Tax Paid | Tax Assessment Tax Assessment Total Assessment is a certain percentage of the fair market value that is determined by local assessors to be the total taxable value of land and additions on the property. | Land | Improvement |
|---|---|---|---|---|
| 2024 | $3,225 | $266,830 | $53,000 | $213,830 |
| 2023 | $2,908 | $246,730 | $49,000 | $197,730 |
| 2022 | $2,945 | $246,730 | $49,000 | $197,730 |
| 2021 | $3,281 | $268,180 | $54,000 | $214,180 |
| 2020 | $3,212 | $260,370 | $52,000 | $208,370 |
| 2019 | $3,088 | $250,360 | $48,000 | $202,360 |
| 2018 | $2,768 | $240,730 | $48,000 | $192,730 |
| 2017 | $2,695 | $222,530 | $45,000 | $177,530 |
| 2016 | $2,745 | $227,170 | $45,000 | $182,170 |
| 2015 | $2,880 | $247,010 | $49,000 | $198,010 |
| 2014 | $2,907 | $252,050 | $50,000 | $202,050 |
Agents Affiliated with this Home
-
Anthony Quiroz Olivares

Seller's Agent in 2023
Anthony Quiroz Olivares
Compass
(703) 409-9330
6 in this area
30 Total Sales
-
Alli Collier

Buyer's Agent in 2023
Alli Collier
EXP Realty, LLC
(775) 721-5697
1 in this area
73 Total Sales
-
Katie Wethman

Buyer Co-Listing Agent in 2023
Katie Wethman
EXP Realty, LLC
(703) 655-7672
2 in this area
269 Total Sales
-
Kristen Johnson

Seller's Agent in 2022
Kristen Johnson
EXP Realty, LLC
(202) 465-2370
1 in this area
41 Total Sales
Map
Source: Bright MLS
MLS Number: VAFX2046846
APN: 0292-18020406
- 1504 Lincoln Way Unit 302
- 1504 Lincoln Way Unit 118
- 1511 Lincoln Way Unit 201
- 1532 Lincoln Way Unit 203
- 1524 Lincoln Way Unit 105
- 1524 Lincoln Way Unit 111
- 1524 Lincoln Way Unit 214
- 1515 Lincoln Way Unit 304B
- 1517 Lincoln Way Unit 204
- 1533 Lincoln Way Unit 301A
- 1533 Lincoln Way Unit 303A
- 1525 Lincoln Way Unit 301
- 8220 Crestwood Heights Dr Unit 213
- 8220 Crestwood Heights Dr Unit 1205
- 8220 Crestwood Heights Dr Unit 618
- 8220 Crestwood Heights Dr Unit 1217
- 8220 Crestwood Heights Dr Unit 314
- 8220 Crestwood Heights Dr Unit 407
- 8220 Crestwood Heights Dr Unit 1403
- 8220 Crestwood Heights Dr Unit 1908
