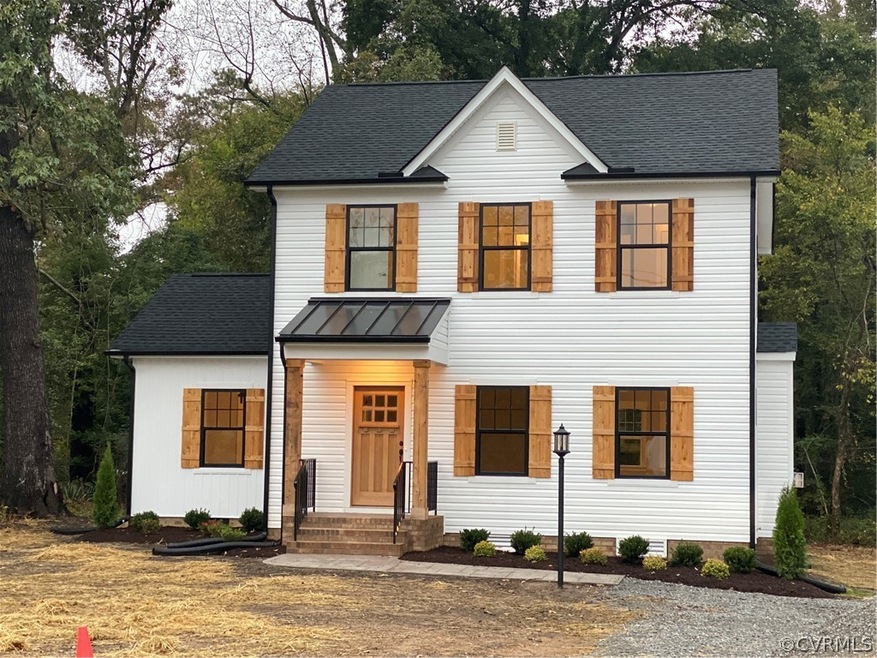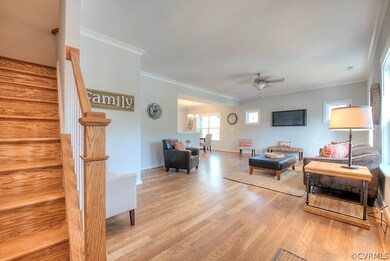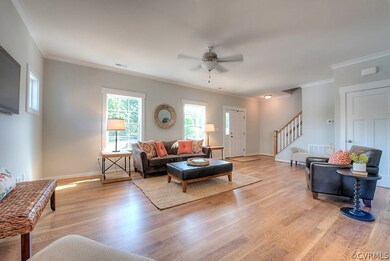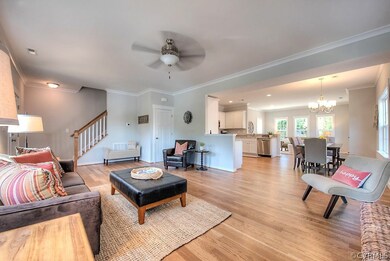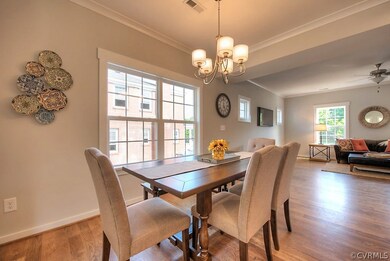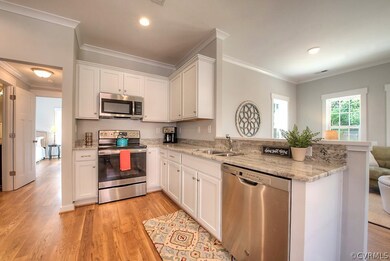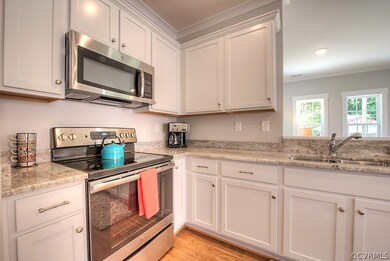
1504 Michaels Rd Richmond, VA 23229
Regency NeighborhoodHighlights
- New Construction
- Colonial Architecture
- Wood Flooring
- Douglas S. Freeman High School Rated A-
- Wooded Lot
- Main Floor Bedroom
About This Home
As of December 2019Welcome home to your Craftsman style two-story home located in the Tuckahoe School District! This beautiful home has hardwood floors throughout the 1st floor, a first floor bedroom with private bathroom and closet, craftsman trim, granite kitchen counters, ceramic tile bath floors and tub surrounds. This home has 4 Bedrooms 3.5 bathrooms a large family room w/ FP open to the kitchen/ dining area and a bright morning room. Inside pictures from the same house built on another lot.
Last Agent to Sell the Property
The Steele Group License #0225197163 Listed on: 10/23/2019

Home Details
Home Type
- Single Family
Est. Annual Taxes
- $297
Year Built
- Built in 2019 | New Construction
Lot Details
- 0.59 Acre Lot
- Lot Dimensions are 100x260
- Wooded Lot
- Zoning described as R2
Parking
- Oversized Parking
Home Design
- Colonial Architecture
- Craftsman Architecture
- Frame Construction
- Asphalt Roof
- Metal Roof
- Vinyl Siding
Interior Spaces
- 2,104 Sq Ft Home
- 2-Story Property
- High Ceiling
- Ceiling Fan
- Recessed Lighting
- 1 Fireplace
- Insulated Doors
- Crawl Space
- Fire and Smoke Detector
Kitchen
- Breakfast Area or Nook
- Induction Cooktop
- <<microwave>>
- Dishwasher
- Granite Countertops
- Disposal
Flooring
- Wood
- Carpet
- Ceramic Tile
Bedrooms and Bathrooms
- 4 Bedrooms
- Main Floor Bedroom
Outdoor Features
- Shed
- Porch
- Stoop
Schools
- Ridge Elementary School
- Tuckahoe Middle School
- Freeman High School
Utilities
- Central Air
- Heat Pump System
- Water Heater
Community Details
- Michaels Eva S Subdivision
Listing and Financial Details
- Tax Lot 9
- Assessor Parcel Number 757-744-4315
Ownership History
Purchase Details
Home Financials for this Owner
Home Financials are based on the most recent Mortgage that was taken out on this home.Purchase Details
Home Financials for this Owner
Home Financials are based on the most recent Mortgage that was taken out on this home.Purchase Details
Similar Homes in the area
Home Values in the Area
Average Home Value in this Area
Purchase History
| Date | Type | Sale Price | Title Company |
|---|---|---|---|
| Warranty Deed | $399,990 | Attorney | |
| Warranty Deed | $100,000 | Attorney | |
| Warranty Deed | $25,000 | -- |
Mortgage History
| Date | Status | Loan Amount | Loan Type |
|---|---|---|---|
| Open | $319,992 | New Conventional | |
| Previous Owner | $67,000 | Stand Alone Second | |
| Previous Owner | $211,765 | Commercial |
Property History
| Date | Event | Price | Change | Sq Ft Price |
|---|---|---|---|---|
| 07/17/2025 07/17/25 | For Sale | $665,000 | +66.3% | $279 / Sq Ft |
| 12/04/2019 12/04/19 | Sold | $399,990 | 0.0% | $190 / Sq Ft |
| 10/29/2019 10/29/19 | Pending | -- | -- | -- |
| 10/23/2019 10/23/19 | For Sale | $399,990 | -- | $190 / Sq Ft |
Tax History Compared to Growth
Tax History
| Year | Tax Paid | Tax Assessment Tax Assessment Total Assessment is a certain percentage of the fair market value that is determined by local assessors to be the total taxable value of land and additions on the property. | Land | Improvement |
|---|---|---|---|---|
| 2025 | $4,592 | $529,200 | $80,000 | $449,200 |
| 2024 | $4,592 | $504,100 | $80,000 | $424,100 |
| 2023 | $4,285 | $504,100 | $80,000 | $424,100 |
| 2022 | $3,453 | $406,200 | $70,000 | $336,200 |
| 2021 | $3,118 | $331,100 | $54,600 | $276,500 |
| 2020 | $2,881 | $331,100 | $54,600 | $276,500 |
| 2019 | $297 | $34,100 | $34,100 | $0 |
| 2018 | $297 | $34,100 | $34,100 | $0 |
| 2017 | $268 | $30,800 | $30,800 | $0 |
| 2016 | $268 | $30,800 | $30,800 | $0 |
| 2015 | $249 | $28,600 | $28,600 | $0 |
| 2014 | $249 | $28,600 | $28,600 | $0 |
Agents Affiliated with this Home
-
Jamie Richardson

Seller's Agent in 2025
Jamie Richardson
Providence Hill Real Estate
(804) 814-2550
84 Total Sales
-
Erica Walker

Seller's Agent in 2019
Erica Walker
The Steele Group
(703) 898-8922
58 Total Sales
Map
Source: Central Virginia Regional MLS
MLS Number: 1934754
APN: 757-744-4315
- 8005 Three Chopt Rd
- 1604 Michaels Rd
- 8507 Hanford Dr
- 7910 San Juan Rd
- 1304 Camden Dr
- 1302 Maywood Rd
- 8304 Shannon Hill Rd
- 1217 Forest Ave
- 8314 Erma Ln
- 8803 Dena Dr
- 8516 Rolando Dr
- 8404 Pamela Dr
- 8409 Zell Ln
- 1312 St Michaels Ln
- 7709 Yolanda Rd
- 2009 Fon Du Lac Rd
- 8702 Holly Hill Rd
- 1619 Skipwith Rd
- 7508 Century Dr
- 7406 Parkline Dr
