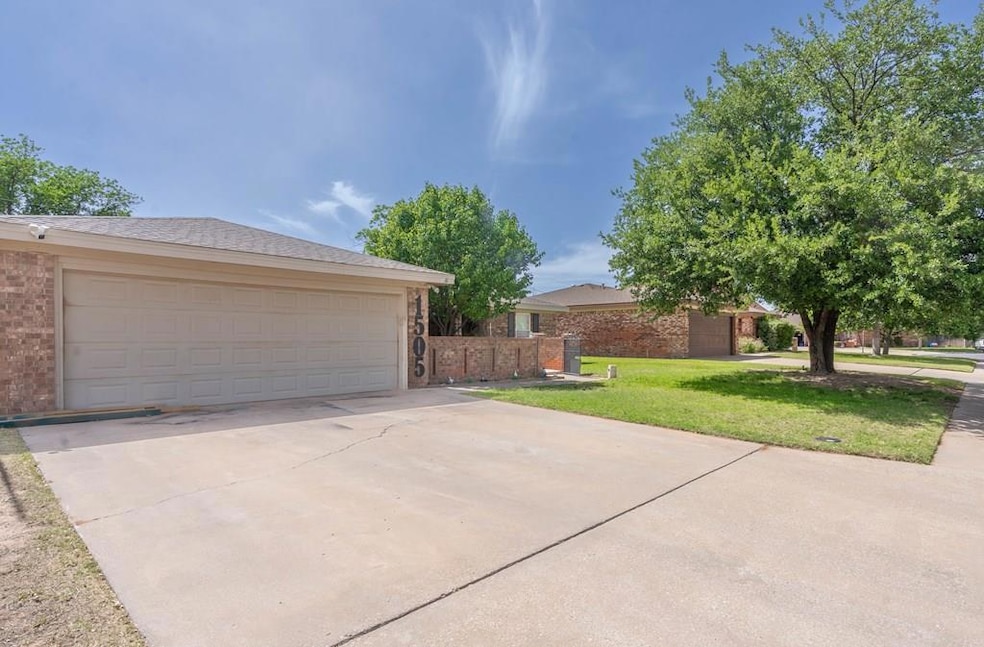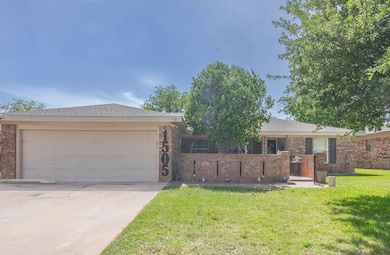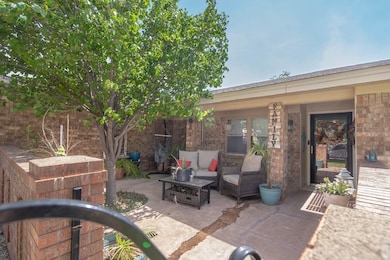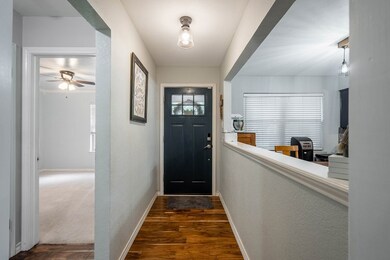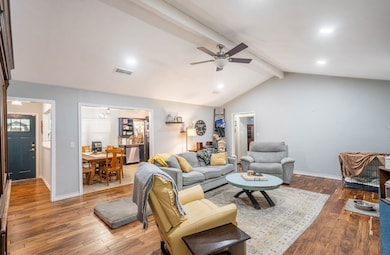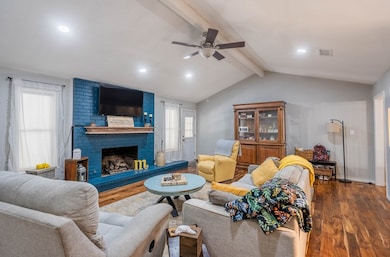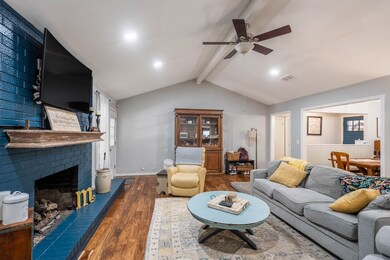
1505 Alcove Ct Midland, TX 79703
Superior NeighborhoodEstimated payment $2,016/month
Highlights
- 0.19 Acre Lot
- High Ceiling
- Den with Fireplace
- Wood Flooring
- No HOA
- Covered patio or porch
About This Home
Welcome to this charming home tucked away in a peaceful cul-de-sac, offering the perfect combination of privacy, comfort, and convenience. You'll love the patio through the front gate that welcomes you home! The thoughtfully designed floor plan features a welcoming entry that flows into a spacious living area with a cozy brick fireplace. The kitchen has an adjacent dining area that opens to the living area as well...perfect for catching the last inning of the baseball game over dinner! Step outside to enjoy the large (turf) backyard & covered patio, just in time for summer evenings! Come see!
Listing Agent
RISE Real Estate Group at Fathom Realty
Fathom Realty Brokerage Phone: 4329781724 Listed on: 07/09/2025
Home Details
Home Type
- Single Family
Est. Annual Taxes
- $2,592
Year Built
- Built in 1978
Lot Details
- 8,407 Sq Ft Lot
- Property fronts an alley
- Cul-De-Sac
- Wood Fence
- Sprinklers on Timer
Parking
- 2 Car Attached Garage
- Automatic Garage Door Opener
Home Design
- Brick Veneer
- Slab Foundation
- Composition Roof
Interior Spaces
- 2,013 Sq Ft Home
- 1-Story Property
- High Ceiling
- Ceiling Fan
- Gas Log Fireplace
- Formal Dining Room
- Den with Fireplace
- Laundry in Utility Room
Kitchen
- Gas Range
- Microwave
- Dishwasher
- Disposal
Flooring
- Wood
- Carpet
Bedrooms and Bathrooms
- 4 Bedrooms
- Split Bedroom Floorplan
- Dual Closets
- 2 Full Bathrooms
- Dual Vanity Sinks in Primary Bathroom
Outdoor Features
- Covered patio or porch
Schools
- Bonham Elementary School
- Alamo Middle School
- Legacy High School
Utilities
- Central Heating and Cooling System
- Gas Water Heater
- Water Softener Leased
Community Details
- No Home Owners Association
- Superior Subdivision
Listing and Financial Details
- Assessor Parcel Number R000047345
Map
Home Values in the Area
Average Home Value in this Area
Tax History
| Year | Tax Paid | Tax Assessment Tax Assessment Total Assessment is a certain percentage of the fair market value that is determined by local assessors to be the total taxable value of land and additions on the property. | Land | Improvement |
|---|---|---|---|---|
| 2024 | $2,663 | $248,070 | $18,900 | $229,170 |
| 2023 | $2,614 | $248,070 | $18,900 | $229,170 |
| 2022 | $3,802 | $243,340 | $18,900 | $224,440 |
| 2021 | $4,220 | $242,200 | $18,900 | $223,300 |
| 2020 | $3,564 | $238,840 | $18,900 | $219,940 |
| 2019 | $4,522 | $238,840 | $18,900 | $219,940 |
| 2018 | $3,805 | $195,710 | $18,900 | $176,810 |
| 2017 | $3,589 | $184,590 | $18,900 | $165,690 |
| 2016 | $3,351 | $180,030 | $18,900 | $161,130 |
| 2015 | -- | $180,030 | $18,900 | $161,130 |
| 2014 | -- | $179,620 | $0 | $0 |
Property History
| Date | Event | Price | Change | Sq Ft Price |
|---|---|---|---|---|
| 07/09/2025 07/09/25 | For Sale | $325,000 | -- | $161 / Sq Ft |
Purchase History
| Date | Type | Sale Price | Title Company |
|---|---|---|---|
| Vendors Lien | -- | Lone Star Abstract & Title | |
| Warranty Deed | -- | None Available | |
| Interfamily Deed Transfer | -- | None Available | |
| Deed | -- | -- | |
| Deed | -- | -- |
Mortgage History
| Date | Status | Loan Amount | Loan Type |
|---|---|---|---|
| Open | $263,700 | VA | |
| Closed | $265,150 | VA |
Similar Homes in Midland, TX
Source: Permian Basin Board of REALTORS®
MLS Number: 50083584
APN: R000047-345
- 1509 Cascade Ct
- 1500 McDonald St
- 1604 McDonald St
- 1601 Monterrey Dr
- 3613 Princeton Ave
- 3903 Bedford Ave
- 4309 Douglas Ave
- 3529 Boyd Ave
- 4313 Douglas Ave
- 3608 Sinclair Ave
- 1002 Denton St
- 0000 N Midland Dr
- 2121 Bonham St
- 3712 Humble Ave
- 3406 Boyd Ave
- 3303 Douglas Ave
- 3525 Stanolind Ave
- 3809 Gulf Ave
- 3706 Gulf Ave
- 3813 Gulf Ave
- 4201 Andrews Hwy
- 3527 Boyd Ave
- 1806 Mc Donald St
- 1806 McDonald St
- 1103 McDonald St
- 1017 Godfrey St
- 3500 Boyd Ave
- 4315 Bedford Ave
- 3534 Shell Ave
- 1907 Tarleton St
- 1902 N Midland Dr
- 3801 Storey Ave Unit A
- 3609 Stanolind Ave
- 4600 Andrews Hwy
- 1801 N Midland Dr
- 1601 N Midkiff Rd
- 4534 Sinclair Ave
- 509 Delmar St
- 3705 W Michigan Ave
- 4503 Crockett Ave Unit B
